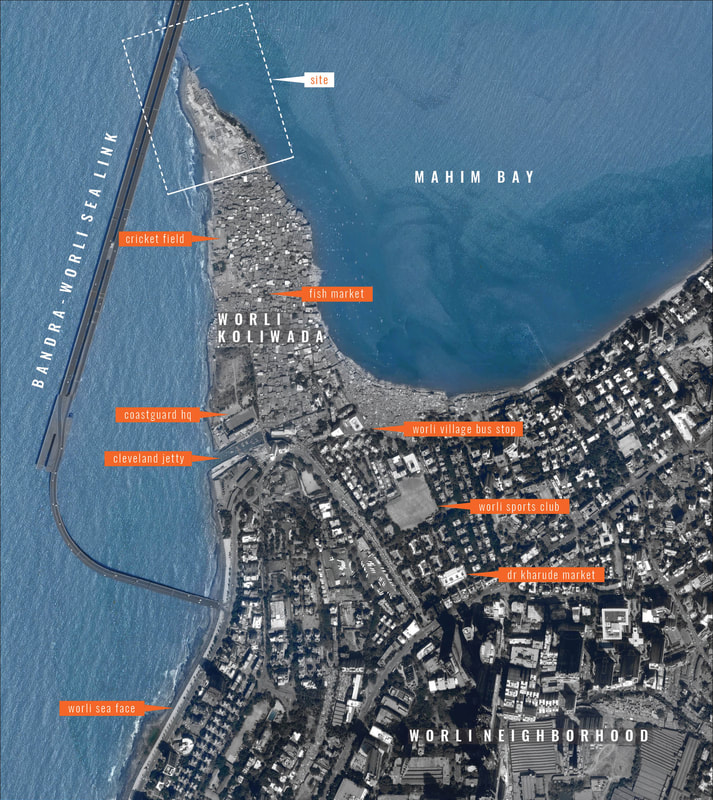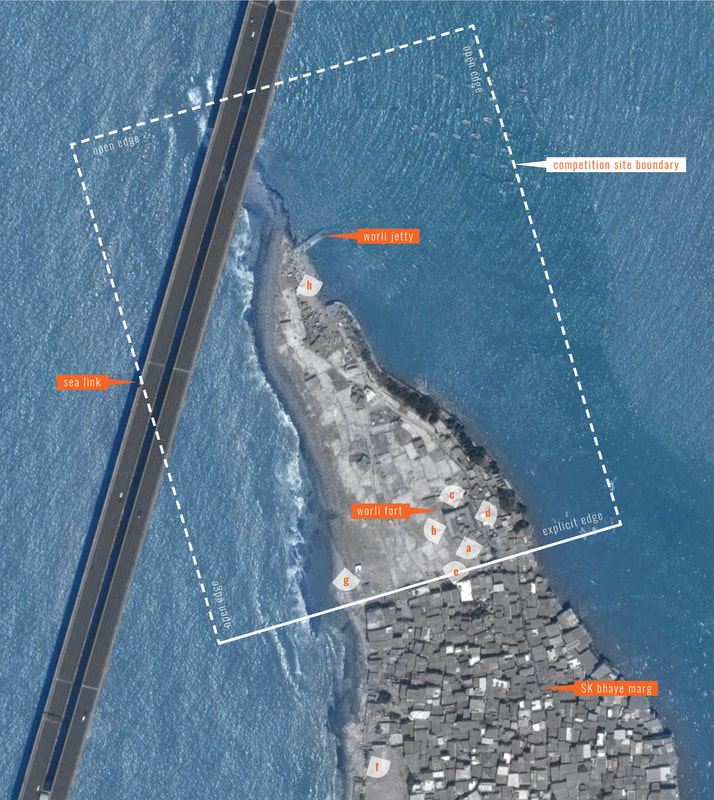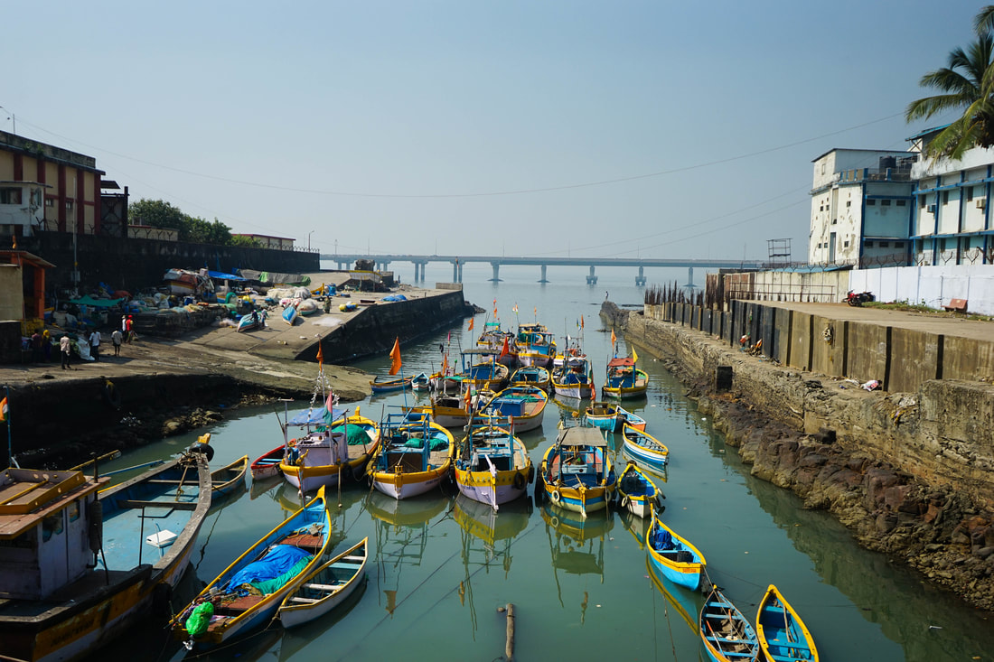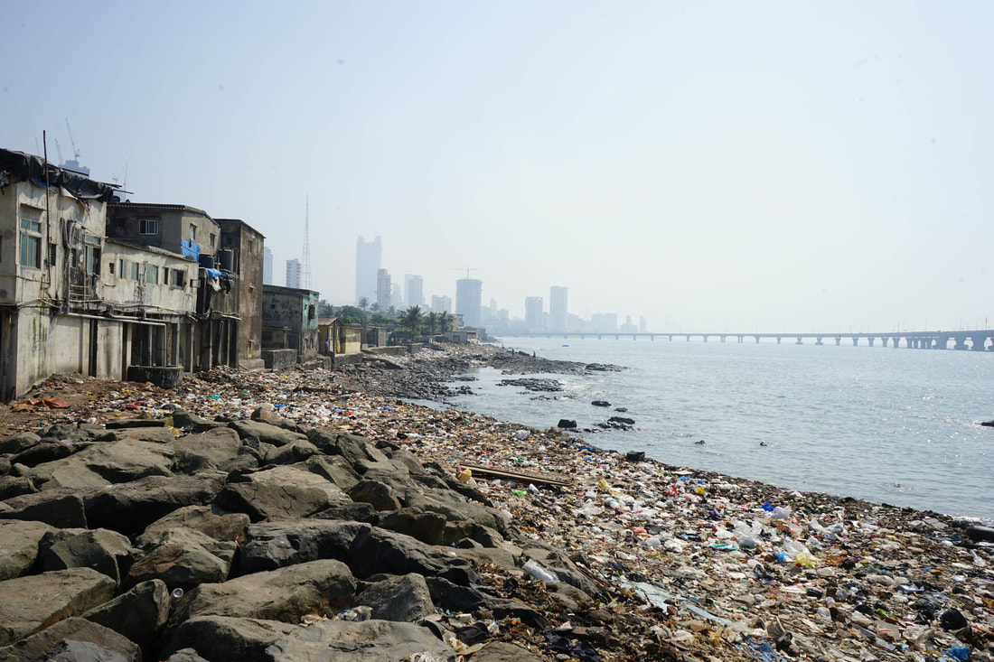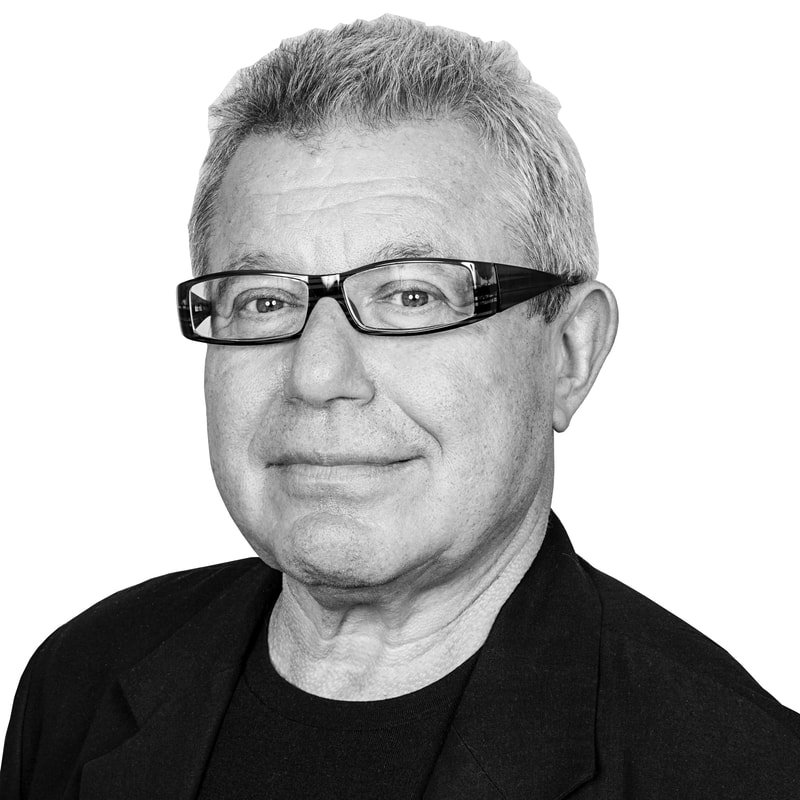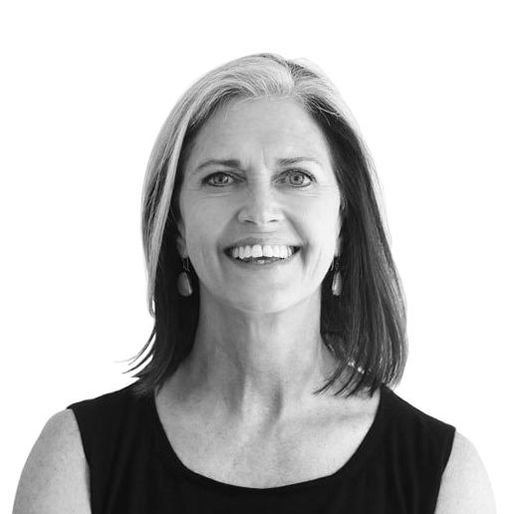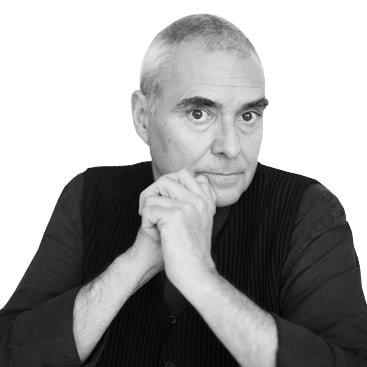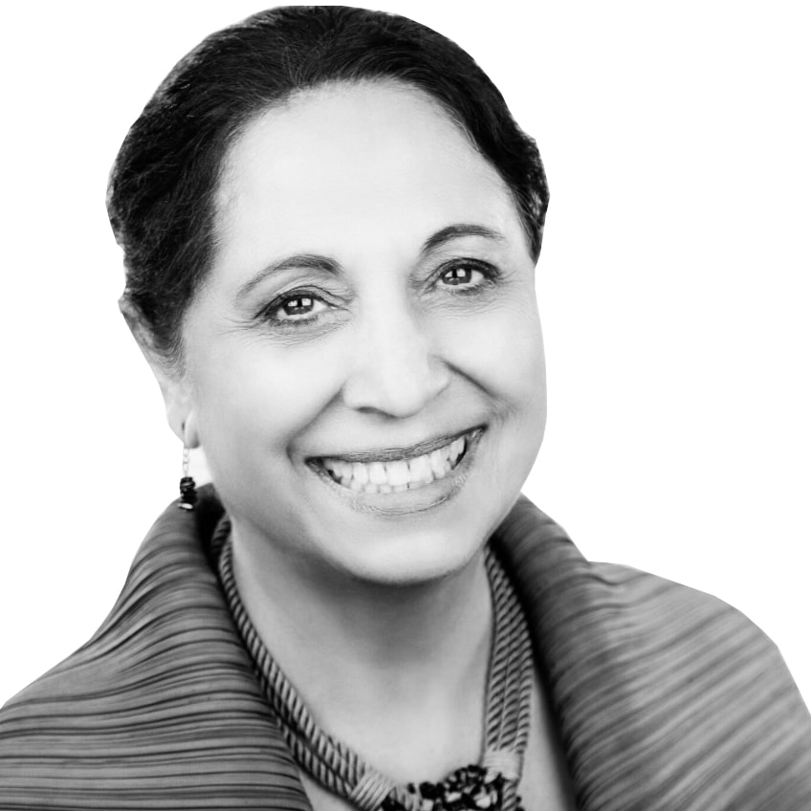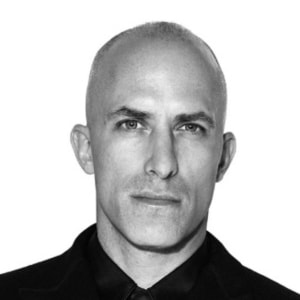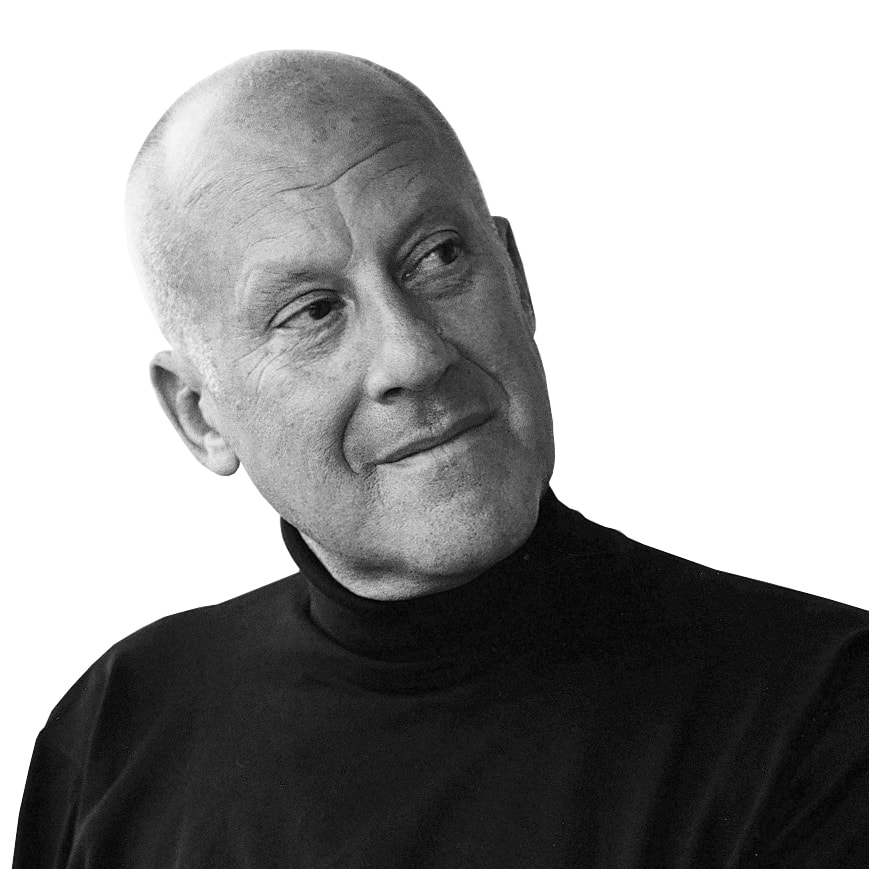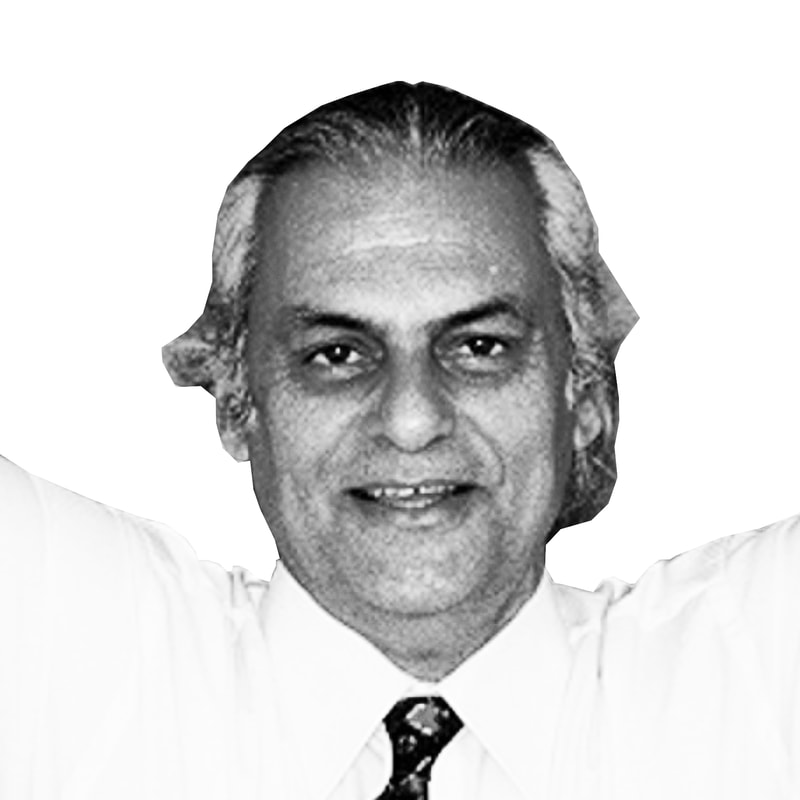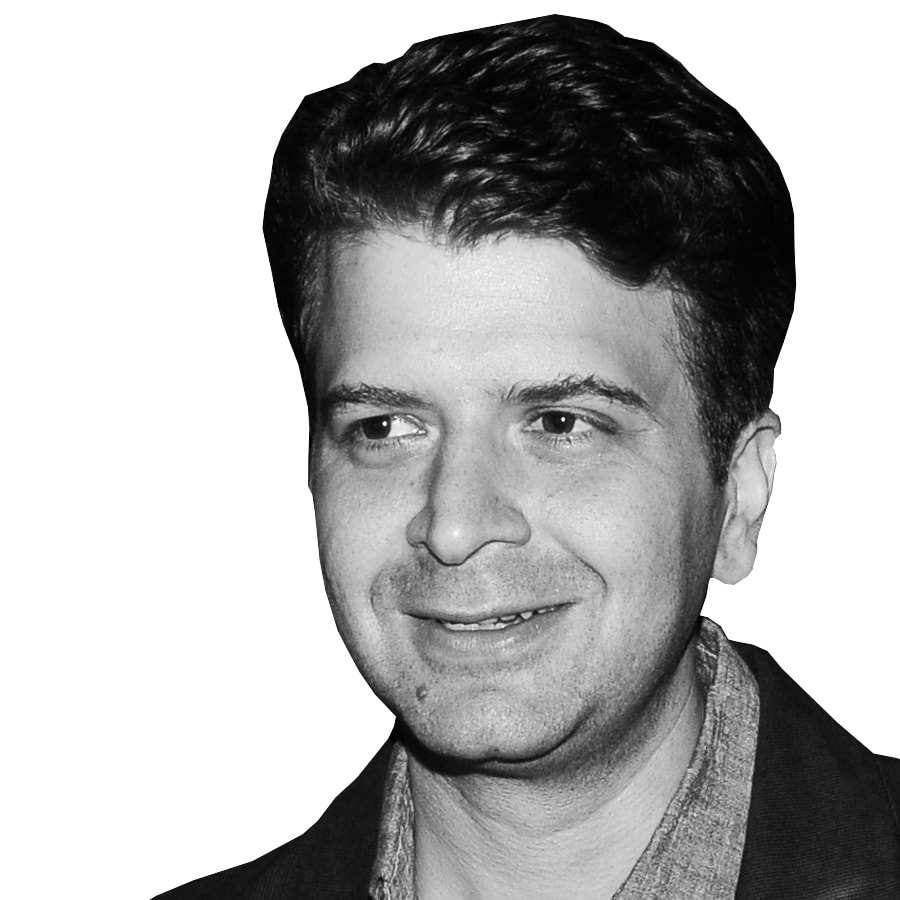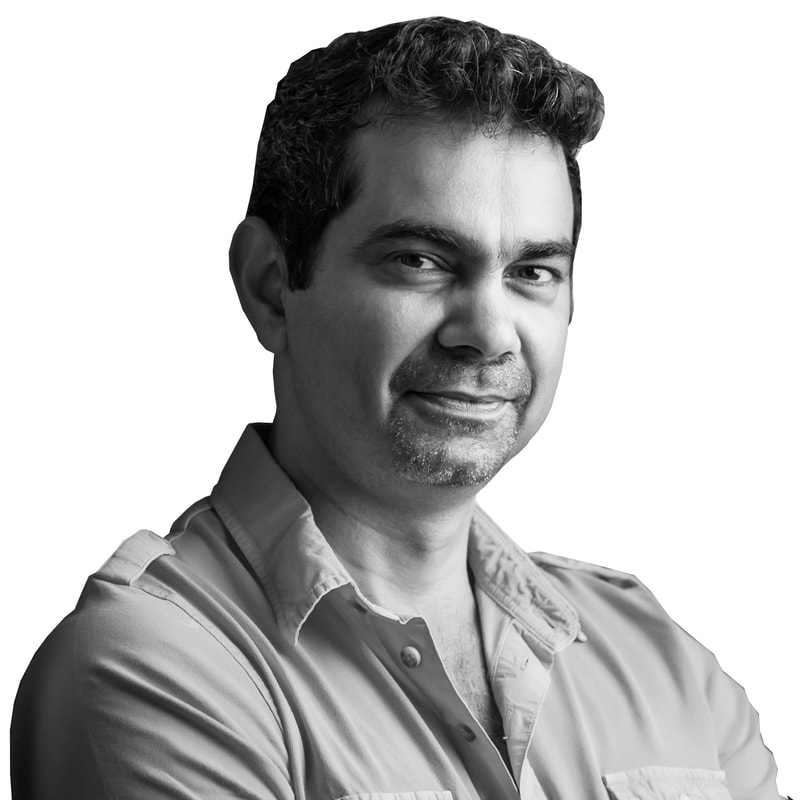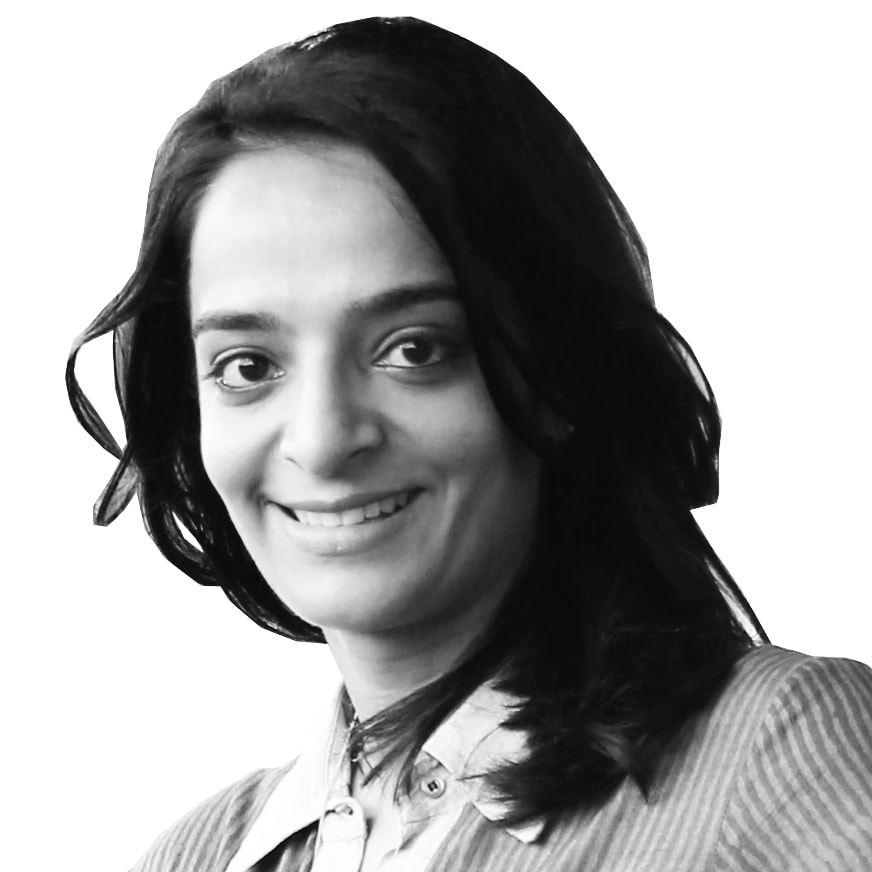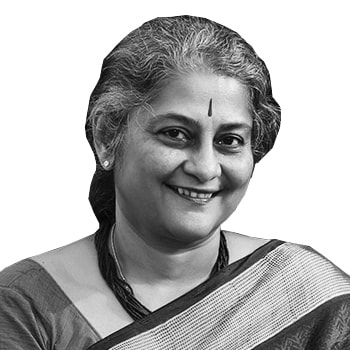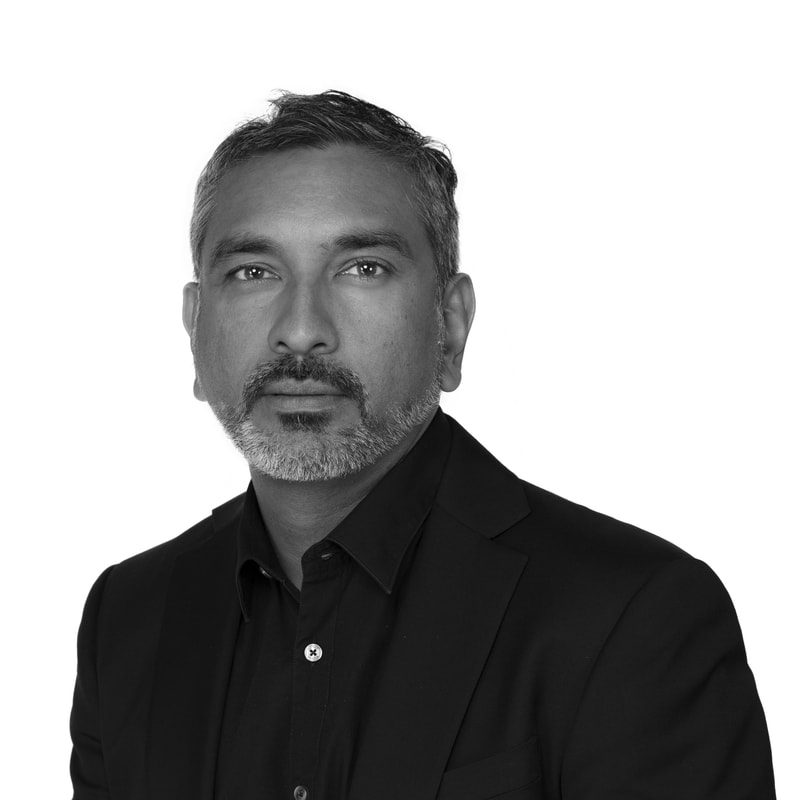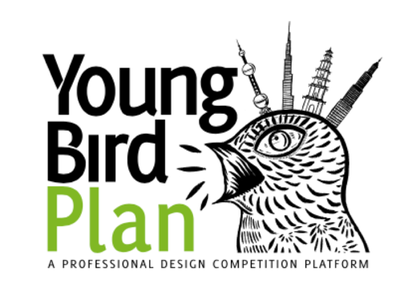BACKGROUND
Rapid urban growth and growing inequality has created a global crisis in housing that increasingly segregates the rich from the poor. Though not fully understood, there is a clear and parallel relationship between the size of a city and its level of socio-economic disparity: the larger the city, the less equal it tends to be. Physical and social segregation, which both reflects and perpetuates socio-economic disparity within a city, is a growing concern in cities worldwide - including Mumbai. The long-term success of a city depends on the collective well-being of all its inhabitants. To what extent can architecture support social inclusion and break down spatial segregation within the megacity?
CHALLENGE
arch out loud challenges competition entrants to design a mixed residence development on one of the last undeveloped sections of Mumbai’s coastline. Entrants will design for both the indigenous fishing community that has occupied the site for hundreds of years - as well as a new demographic drawn to the affluent neighborhood that now encompasses the site. Proposals should identify architectural and planning solutions that support integration between these socio-economically distinct communities.
LOCATION
Worli Koliwada sits on the northern tip of Worli, one of the seven original islands of Mumbai. Some of the village’s current inhabitants are direct descendents of the Koli that predate the Portuguese, who took control of the islands in 1534. There are nearly 40 koliwadas (fishing villages) in Mumbai, many of which are under threat due to steady declines in annual catch and competing development interests. In a city where land is regarded as the most precious resource, it may only be a matter of time before Worli Koliwada is replaced by more profitable ventures. In 2015, the village was sent a notice from the Slum Rehabilitation Authority to declare 22 plots as slums - the first step in claiming the land for future development. In December 2017, the SRA re-opened this contentious case against the opposition of most locals.
Worli Koliwada’s unique combination of historical, social, and environmental significance have protected it from the brazen development happening elsewhere in the city. What might a successful mixed residence development look like in Mumbai? Is there a way to capitalize on the city’s rich traditions and history without destroying them?
VIEW MAP
Worli Koliwada’s unique combination of historical, social, and environmental significance have protected it from the brazen development happening elsewhere in the city. What might a successful mixed residence development look like in Mumbai? Is there a way to capitalize on the city’s rich traditions and history without destroying them?
VIEW MAP
AWARDS
1ST PLACE AWARD
$5,000
+ CERTIFICATE & PUBLICATIONS
$5,000
+ CERTIFICATE & PUBLICATIONS
|
RUNNER UP $1,000 + CERTIFICATE & PUBLICATIONS |
RUNNER UP $1,000 + CERTIFICATE & PUBLICATIONS |
RUNNER UP $1,000 + CERTIFICATE & PUBLICATIONS |
DIRECTOR'S CHOICE AWARD
(HIGHEST RECOGNIZED PROPOSALS BY ARCH OUT LOUD DIRECTORS)
CERTIFICATE OF ACHIEVEMENT
+ PUBLICATIONS
10 HONORABLE MENTIONS
CERTIFICATE OF ACHIEVEMENT
+ PUBLICATIONS
JURY (Alphabetical)
SCHEDULE
DEC 11TH, 2017 Advanced registration opens
FEB 1ST, 2018 Advanced ($55) registration closes
FEB 2ND, 2018 Early registration opens
MAR 29TH, 2018 Early ($75) registration closes
MAR 30TH, 2018 Regular registration opens
APR 30TH, 2018 Registration ($95) deadline
MAY 1ST, 2018 Submission deadline
MAY 28TH, 2018 Winners Announced
FEB 1ST, 2018 Advanced ($55) registration closes
FEB 2ND, 2018 Early registration opens
MAR 29TH, 2018 Early ($75) registration closes
MAR 30TH, 2018 Regular registration opens
APR 30TH, 2018 Registration ($95) deadline
MAY 1ST, 2018 Submission deadline
MAY 28TH, 2018 Winners Announced
PRESS PARTNERS
MATERIALS
|
AVAILABLE MATERIALS
Competition Brief Site Maps 3D Model - Small Site 2D CAD File - Small Site |
REGISTERED TEAM MATERIALS
3D Model - Expanded Site 2D CAD File - Expanded Site Site Photography Package |
*arch out loud provides free material that can be viewed before registration. After completing the registration process each team will receive an expanded set of materials in the official registration package.
Sign up for competition notifications.
Sign up for competition notifications.
All participants in any arch out loud competition must participate in accordance to the arch out loud terms and conditions.



