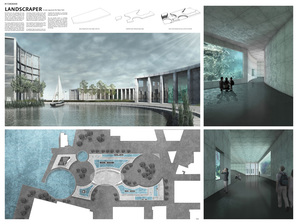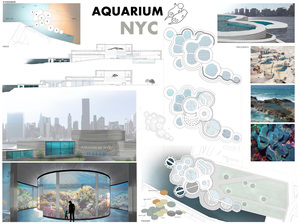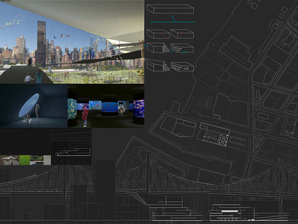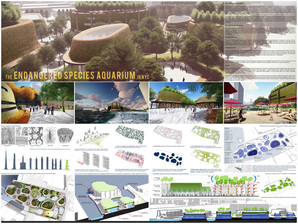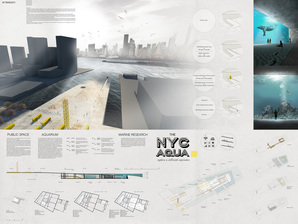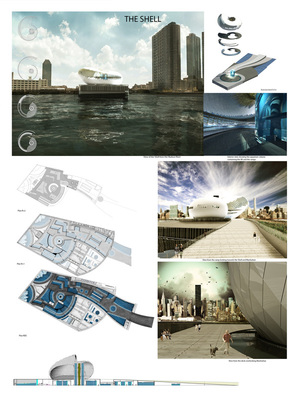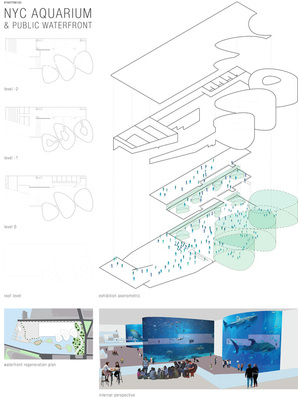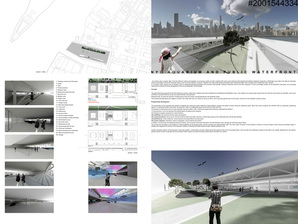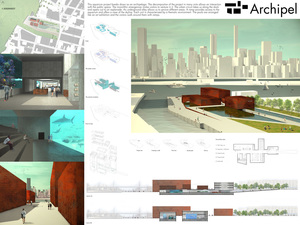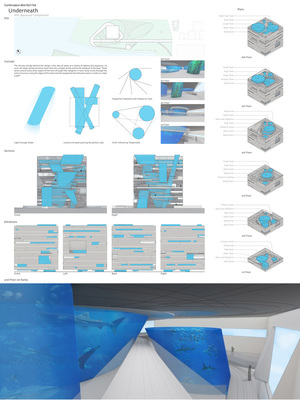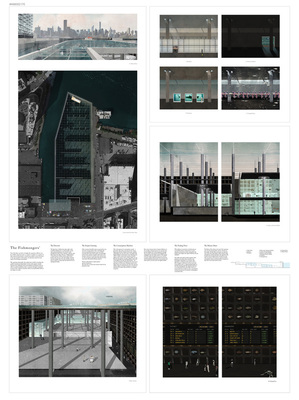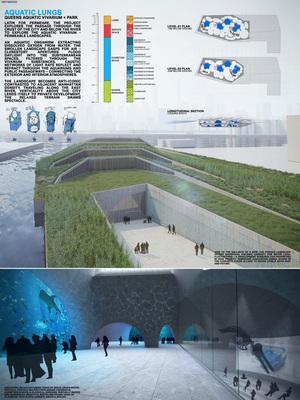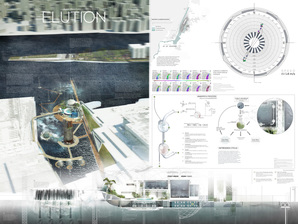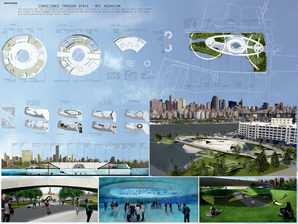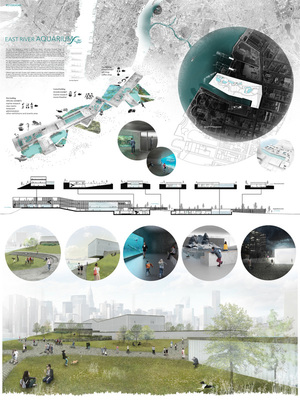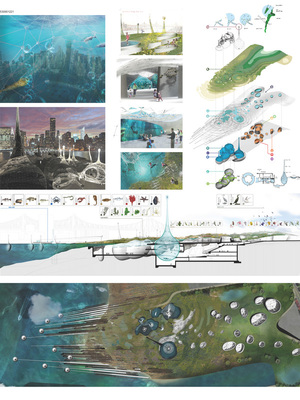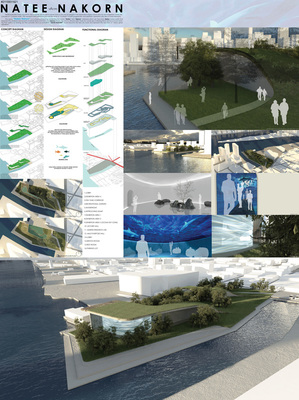COMPETITION POLLING
PAGE 8
#1134636406LANDSCRAPER - A new aquarium for New York
The aquatic center smoothly integrates itself into the diverse surroundings of the East River. A low-rise ensemble of specific shaped building parts spreads around the site creating inhabitable spaces for the citizens. The existing waterfront park cuts itself through the building, generating courtyards. The visitor starts at the foyer and ambles along the facades passing by the aquariums with different spatial situations. A significant high-rise placed on the corner, containing the marine research center, completes the ensemble. The building relates to its site. It is leading to a future of sustainable and sensitive behavior, an intense coexistence between nature human.
|
#1436028636AQUARIUM NYC
Thinking of aquariums on the most basic level, one can equate the building to any structure that holds water. While this idea leaves the form of aquariums extremely open, there are already examples of these containers found in the natural world. The concept behind Aquarium NYC comes from the most spectacular formations where water pools naturally and supports life without human aid. As Aquarium NYC takes its shape from these formations, it utilizes the space otherwise uninhabitable in nature to develop multiple viewing experiences and to create a new relationship between the sea creatures and their viewers.
|
#1988151671NYC AQUARIUM & PUBLIC WATERFRONT
With site bordering the East River and the Eleventh Street Basin in New York City, this proposal tackles the redevelopment of the waterfront of Long Island. The park provides a communal space with rain gardens, public seating and landscape framing views the Manhattan. This living systems’ mission is to further the sustainability of life by addressing the design, construction and life cycle of our built environment for you and for generations to come.
|
#2033234576THE ENDANGERED SPECIES AQUARIUM IN NEW YORK
The Endangered Species Aquarium in New York is a "public space for everyone” facility to house, research, exhibit and teach the public about endangered marine flora and fauna with an inclusive and welcoming architecture and landscape in one of the most culturally significant cities in the world. It is designed as a set of buildings within a public garden to justify repeated and casual visits about a topic that is not casual in an increasingly volatile hydrosphere. Using local building materials and natural systems creates a regenerative public space design and an anchor for the future of the region.
#1750053273THE NYC AQUA
Man's relationship with the sea is highly interactive as it is important, manifold and long-lasting. As far as we see it, designing an aquarium presents a great opportunity to highlight man’s relationship to the sea and go beyond the simple notion of a "zoo" in which various marine species are on display, by providing a complete sea experience.The basic design principle was to recreate the interaction between the sea and the visitor as well as with the project itself, perceiving the sea as an integral part of the project and creating a single interlocking organism waiting to be explored.
#480447058QUEENSBORO BAY
RESTING AT THE BORDER OF THE EAST RIVER, QUEENSBORO BAY IS SINTHESIZED INTO TWO PRINCIPLES – ONE WHICH REJOYCES IN THE VIEW OF THE ICONIC MANHATTAN SKYLINE; AND ONE WHICH DIVES INTO THE DEPTHS. THIS DUALITY OF SPACE ENABLES THE PROJECT TO SERVE AS A MARINA AND PARK. THE AQUARIUM IS SUBMERGED INTO A VOID WHICH GENERATES SOCRATIC LANDSCAPES FOR PUBLIC INTERACTION. BENEATH THIS SURFACE LIES A SEQUENCE OF SPACES WHICH DEVELOP A NARRATIVE – EMPOWERING US TO EXPERIENCE AN ELEMENT WHICH IS NOT OUR OWN.
#924671351THE SHELL
I wanted to design an iconic, recognizable landmark using organic shapes to refer to an existing aquatic element so I chose a Nautilus shell as my inspiration.
I imagined a base on which the shell would sit. Upon arrival, the visitors either choose to enter that base where the visit starts ( local, temperate, polar and tropical) or go up the ramps, which lead them to a dock where the shell almost floats on a ring of water. The shell contains an aquarium lift, the mangrove, shops and the panoramic restaurant. The base also house the administration/research areas. #1847786120NYC AQUARIUM & PUBLIC WATERFRONT
This is a multi-functional facility designed for the casual visitor, enthusiast, student & researcher alike. The diverse accommodation includes classrooms, a lecture theater, laboratories, substantial aquarium exhibits & public amenities. A visitor is greeted by three impressive 15m tall tanks & a vast internal space. This means each exhibit can be seen from a variety of perspectives whilst also dividing resident species by native geography. The building is the focal point to a regenerated & bustling area that promotes gathering through quality of space and activity, in addition, there is a restaurant & a marina set in a landscaped plaza.
|
#2001544334NYC Aquarium and waterfront
The idea behind the proposal for the NYC Aquarium consists, rather than creating a big mass building that overshadows the Manhattan view, in the creation of a unique public square that can hold the most diverse city activities, such as art exhibitions and performances, leisure and sport activities, among others. Metaphorically, we enter the Aquarium building going under the surface, diving gradually thru the building’s layers. The building is presented by the negative volumes: two holes that invite us to enter by ramp and stairs, and a big lower garden seen at the square, which forms the building’s outdoor scenery.
#2052045537Sample Title
This aquarium project breaks down as an archipelago. The decomposition of the project in many units allow an interaction with the public space. The monolithic emergences invites visitors to venture in it. The urban circuit takes us along the dock and opens out to on an esplanade. An underground alley allows us to service different areas. A ramp provides access to the aquarium
and offers a view of the skyline. Each unit is characterized by a thematic environment. The pools are arranged like an art exhibition and the visitors walk around them with ramps. #541931754Underneath
Aquariums are about experiencing life beneath the surface of water and learning from it. This aquarium emulates and surpasses such using light and space. Massive cylindrical tanks puncture a heavy cubic exterior. As these tanks pass through, the visitor has opportunities to view them on any side. Some tanks hover above, heavy with water and sea creatures. Others are topped on the floor, allowing the visitor to view through the entire building, should the day be bright and the water clear. This way of experiencing aquariums will bring forth new methods of thinking and create further interest in marine study.
#498052170The Fishmongers'
Once the fishes are dead or bought, this aquarium will have one less exhibit. Aquariums give us a chance to admire sea creatures in their natural environment, a world inaccessible to most. However, as the apex predator of the planet, we demand control of every aspect of our living environment. This aquarium demystifies the underwater world by revealing the candid economical relationship we have with aquatic animals. Humans have infiltrated and commodified everything in the sea. After its initial installation, this is a journey through a miniature economy that confronts ourselves with an uncomfortable truth of our impact on earth.
#1867460005AQUATIC LUNGS
LATIN FOR PERMEARE, THE PROJECT EXPLORES THE PASSAGE THROUGH THE CRUST OF THE CITY AND BELOW THE RIVER TO EXPLORE THE AQUATIC VIVARIUM - PERMEABLE LANDSCAPES.AN AQUATIC ORGANISM EXTRACTING DISSOLVED OXYGEN FROM WATER. THE SWOLLEN LANDSCAPE GASPS FOR AIR – CLERESTORY APERTURES FLOOD DAYLIGHT INTO THE SUBTERRANEAN SPACES. FILTERED THROUGH THE VIVARIUM SUBSTANCES, CAUSTIC NETWORKS OF LIGHT RAYS REFLECT AND REFRACT THROUGH THE AQUARIUMS AND PUBLIC PASSAGEWAYS – CONNECTING THE EXTERIOR AND INTERIOR ATMOSPHERES.
|
#121962268ELUTION - Public Aquarium | Water Treatment Facility
This project aims to maximize the efficiency of the public aquarium infrastructure in the success of the East River’s aquatic conditions. Through architectural and kinetic solutions this aquarium utilizes its structure in a two-fold programme; maintaining the quality of the aquatic exhibition space as well as endorsing the function of water treatment under the goals of the DEP. The design objective seeks to improve the success of marine life in the NYC Harbour.
#2037873946CONSCIENCE THROUGH SPACE - NYC AQUARIUM
The question was how reinterpret the program without intention to exhibit animals out of their environment, but create a nexus between society and nature by the possibility of watch the real situation of the river providing education in green public space. Synthesis: Micro-climate with green areas (inexpensive and profitable) – Succession of points (spaces) equidistant from the center (public square) – Public integration with the river – Wooded water front (absorption) – Education through nature – Architecture as a socio-environmental measurer – Raising fishes and reactivate the river life – Encourage pedestrian and bike use – Adaptable modules (square, harbor, food stand, and others activities)
#510904044East River Aquarium
The East River Aquarium, located in Queens, has an incredible view to Manhattan. The intention was to integrate the neighborhood with a green area and the aquarium that is not only an aquarium, but also a cultural center for the community. The Marine Research is located close to the tanks so that the visitors can interact. The aquarium program is fragmented to integrate with the park and allow different experiences to the visitor. The buildings adapt to the topography that goes up to 30 ft. above the street level, which controls the surge problem while giving continuity.
#530901221The Drops
‘The Drops’ contests the boundaries of architectural fantasy. The scheme is two part; 1) an iconic architectural assertion, and 2) an ecological intervention. As an icon, the crystal-like towers and giant sculptural levers draw on the historic references from the site. It is a bold new landmark on the Queens’ skyline. The design acts as a machine, regenerating the waters of the East River. The entire site is an aquarium; both natural and contained. The land is in flux. The human experience is forever changing. Hypothesis: Can aquarium architecture mediate between land and sea to create an ecological city form?
#2115931921NATEE NAKORN
Our proposal aims to represent the Contrast node in the city and aims to introduce a new programmatic interpretation of the aquarium and waterfront which are associated with nature and the city. By integrating these associations into the design, the spatial composition differs from those of the cities and evokes the sense of conflicting feeling and experience to the design in aesthetic and programmatic dimension. Furthermore, the project aims to raise public awareness and encourage people to re-contemplate the habitats and ecosystems surrounding the city which human are longing for.
|
PAGE 8
<PREVIOUS PAGE 1 2 3 4 5 6 7 8 9 10 NEXT PAGE>
Anna Pietrzak (jury administrator) [email protected] arch out loud team | 317.490.6142 | [email protected]

