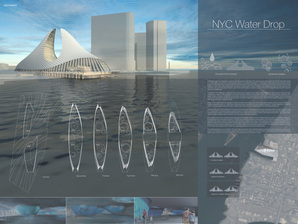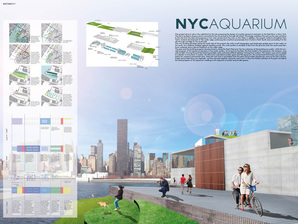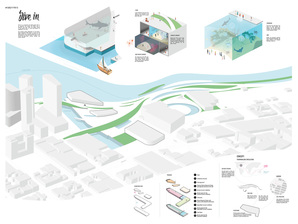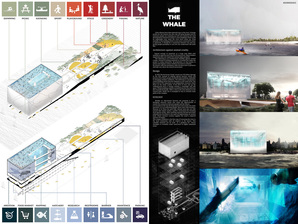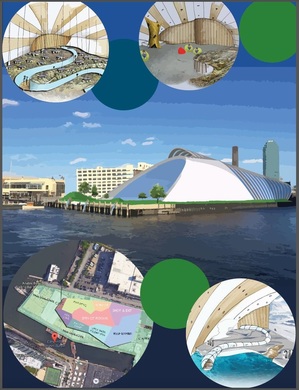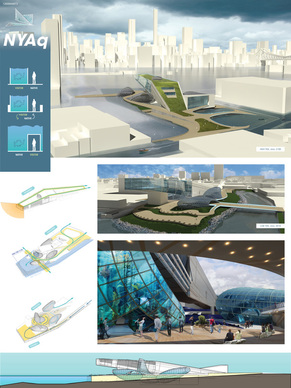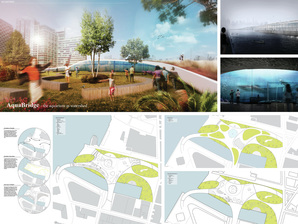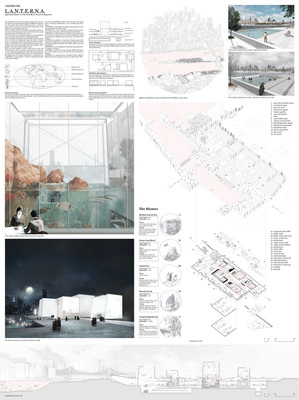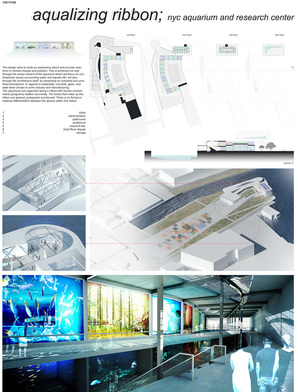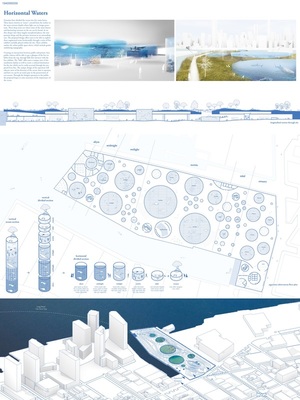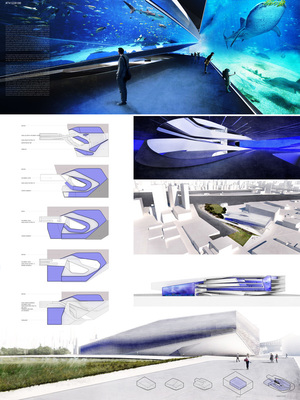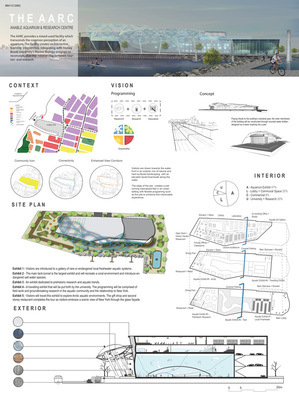COMPETITION POLLING
PAGE 10
#2075600679NYC Water Drop
The location and program of NYC Water Drop Aquarium gives to Long Island ability of becoming one of the most attractive parts of the city and fulfill a need for symbolic and architectural feature that will provide diversity of cultural and touristic benefits which are going to embrace lives of citizens. Water Drop Aquarium creates landmark with its unique design and multiple functions. Diversity of exhibits, vibrant public spaces, ability of hosting performances, lectures, workshops creates an environment where passion, business and everyday life can come together, generating energy that will reverberate throughout an area which is already undergoing change.
|
#2075963111NYCAQUARIUM
The design maintains this axis as the main entrance to the site from the East and proposes a new main access from the river on the West. In addition, the project wants to strengthen New York’s resilient development of the water edge continuing the riverfront promenade from Hunter’s Point South and connecting it to the site through a bridge on the south side. The new building develops along the north side of the project site while a soft topography and landscape grades down to the water on the south. As a defense strategy against flooding events, the north portion is elevated 4 feet from the ground while the south area features wetlands and a natural treatment of the water edge.
|
#1262117813Dive in
Dive in‘ is a concept for the whole project. Dive in an adventure and explore the Ocean, dive in education and learn about the global climate or just literally dive in a tank and discover it‘s inhabitants in an ‚Orb’. The concepts relates additionally on the thermohaline circulation (THC) which is crucial for the global climate and a welcome opportunity for the sea dwellers to travel from point a to point b. The surface and deep water currents provide two various sections. At the surface current section you learn everything about his way through the oceans, his biodiversity and the importance for the global climate.
|
#2099550403THE WHALE
The following is a proposal to create building which function depends on the water level. The base level of the aquarium is an independent structure which floats on the water surface. If the level of river rise up the underground level is going up and getting closed creating a watertight space. With a view to the close distance to the Central Park, whole site is arranged in way to recreate main paths of the complex. Instead of locking animals the exhibition is using interactive, 3d projections on fog located in special chambers to attract visitors without any harm to animals.
#720449480YOUR NEW YORK
We created a new and different composition of the normal experience of New York based on the culture and context of Queens. The intimate park environment and fast paced city atmosphere were incorporated into the design of the aquarium, park, and plaza featuring intimate views to the Manhattan skyline. In the aquarium we reflected the intimacy of the park in the first floor and the fast pace of the city in the second floor. By taking components of the urban context and establishing one public, communal place, our design offers a new way of enjoying the site by allowing you to define your own experience.
#1394380849Ripple
Ripple Aquarium Queens expresses the most vital and invaluable aspects of what makes this region so vibrant. The melting pot of cultures that have taken hold and shaped this city we hoped to personify in the four exhibitions displaying life from all over the world. The rippling skeletal exterior mimics Queens itself; its ever changing outline conveying the ever changing cultural outlook of the city, depending on what perspective you are looking from. We wish for the aquarium to be not only a tourist destination but also a hub of the community for everyone to enjoy.
#1268944873NYAq
NYAq removes visitors from terra firma in favor of a more aquatic environment, reflecting the one their grandchildren will face in future coastal communities. A topographic site permits intrusion by today’s high tide, challenging notions of property and illustrating the fragile condition facing Earth’s inhabitants. Submerging programmatic spaces serves to embrace hydrology rather than retreat from it, by providing assembly space encircled by water and increased public space at grade. Visitors are further submerged in aquarium exhibits with tunnels running through fluid tanks that rise to grade for teaser views. Masses rise and sink to indicate a tenable subsurface environment.
|
#2143976895AquaBridge - the aquarium as watershed
The recent emergence of Long Island City has developed an identity of exclusiveness. The waterfront, particularly, is crammed with luxurious residential because of the ravishing view of Manhattan skyline. We believe that the waterfront should develop more inclusiveness and infrastructure is the ultimate solution. In our proposal, we redefine the access of aquarium. The main exhibit is complimentary and open to public from the roof. This public space is thus superimposed with the idea of infrastructure, bridges, to the architecture. Metaphorically, the main exhibiting tank becomes the central hub or watershed. The extended branches thus interconnect the flow of people.
#1034561194L.A.N.T.E.R.N.A.
Light And Nature for The East River New York Aquarium
Two landscapes appears in front of people coming to the area: on one side Manhattan, on the other side a system of lanterns, a new way to enjoy an aquarium: L.A.N.T.E.R.N.A. is a life and light experience! The aquarium becomes a new landscape for people, even if they won’t enter it. They are invited to have a walk along multi-layered paths in between the tanks which are linked with the surrounding environment and the urban context: while walking outside you are able to glimpse the inside whereas from the interior you can appreciate the park, the waterfront , the skyline. #736711185aqualizing ribbon
This design aims to incite an awareness about and provoke reactions to climate change and pollution. This is achieved not only through the actual content of the aquarium which will focus on contemporary issues surrounding water and aquatic life, but also through the architecture itself, by presenting an industrial and unrefined atmosphere. In regards to materiality, concrete, glass, and steel were chosen to echo industry and manufacturing. The aquariums are organized along a ribbon with human environments (programs) slotted recurrently.
#1344633981NEW YORK CITY AQUARIUM
Even the street’s organization is on the cards, the relation with the sea is side-lining. The matter here is to sink into the sea to get it. The sheet of glass like a groundwater or Coral sea refer to ocean world has been eating in Big apple’s building. Inside, we are like in the reef. Topics are empty, immersion and diving. All is about sea experience. More than a new project, here a new shape of Coney Island is expressed, a contemporary vision of Luna Park, to encourage the dream of residents and tourists.
|
#1940595559Horizontal Waters
Scientists have divided the ocean into five main layers. These layers, known as "zones", extend from the surface to the most extreme depths where light can no longer penetrate. The proposed design offers users to be able to explore these augmented zones horizontally through a series of live exhibits carefully placed within the site. These exhibits anchor the urban public space above, which include gentle undulating topography. Creating an intersection between public and private, here public visitors will be able to get a glimpse of the live exhibits from the top, through hills that intersect with live exhibits.
#741228186NYC AQUARIUM & PUBLIC WATERFRONT
New York City Aquarium creates an alternative experience differing from typical public aquariums. While existing aquariums are situated as buildings with water tanks inserted into the program, this approach is essentially program inserted into a water tank. In order to populate aquariums, fish are removed from their natural habitat and relocated to confined spaces. Realizing the cruelty of captivation, this project gives marine life a proper habitat while maintaining an invitation for people to view into their world. The water is designed to be ambiguous in scale. Regardless of the visitor’s location within the program they are completely surrounded by water.
#841312962The AARC (Anable Aquarium & Research Centre)
The AARC is the exemplary outcome of a “needs based design” approach, wherein a community analysis led to the creation of an aquarium that combines exquisite architecture with practical functionality.
Like a wave crashing into a pier, the building is wrapped with a transparent membrane created out of recycled plastic bottles, and the public realm is an eclectic space featuring a mix of hard and soft landscaped surfaces that incorporate the existing smokestack. The AARC’s programing re-conceptualizes that relationship between tourism + research + education; including a state-of-the-art aquatic facility, university campus, diving training pool and community working/artistic space. #1325227446NYC Aquarium and Waterfront Park
NYC Aquarium Park is an inspired design that turns constraints into opportunities and creates a destination for the people of New York City that features themes of
experience, education and interaction. The aquarium and public park marry together in a way that seamlessly melds aesthetic with function, together forming a unique adventure. This design has a strong focus on interpreting how the aquarium can be partnered with the land that surrounds it and how a dialogue between the two can be formed. |
PAGE 10
<PREVIOUS PAGE 1 2 3 4 5 6 7 8 9 10 NEXT PAGE>
Anna Pietrzak (jury administrator) [email protected] arch out loud team | 317.490.6142 | [email protected]

