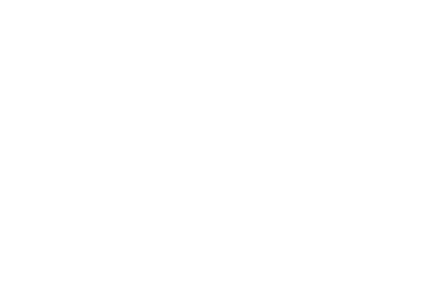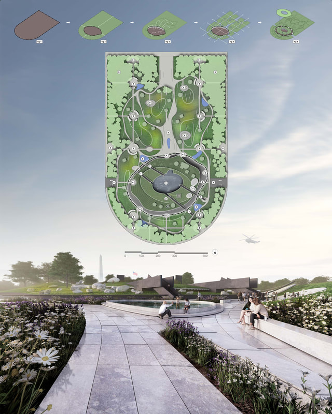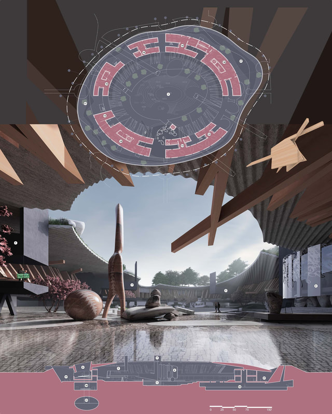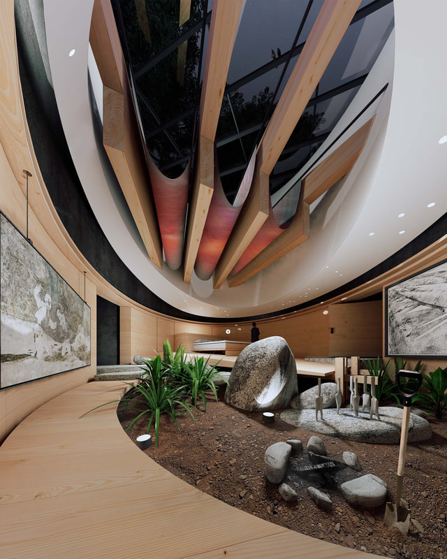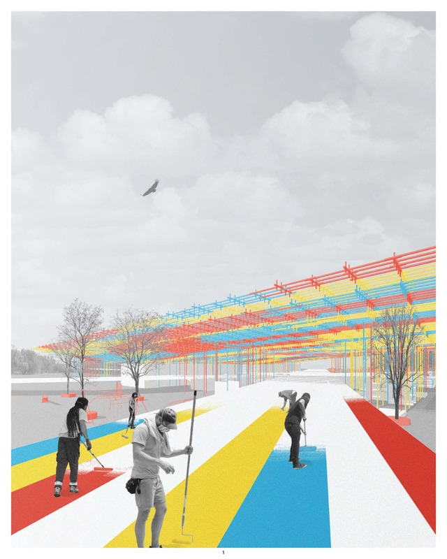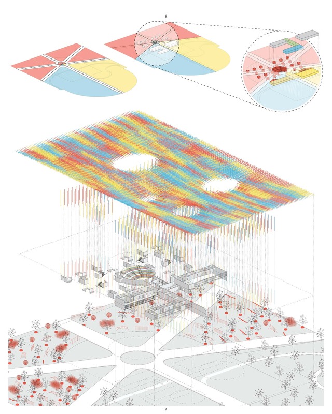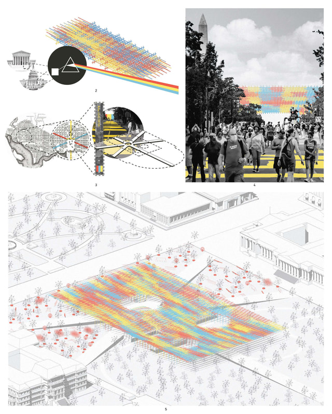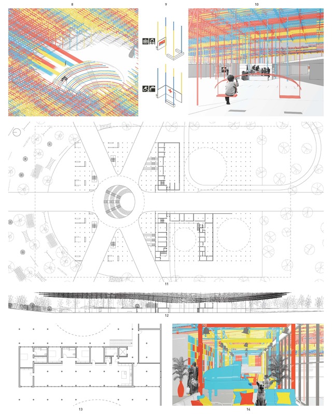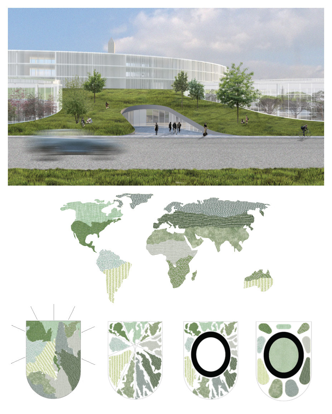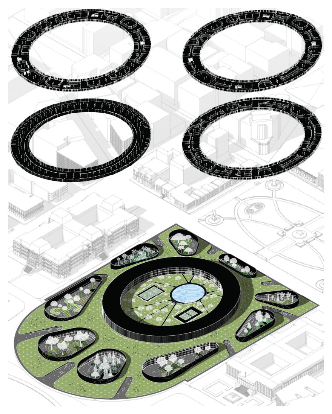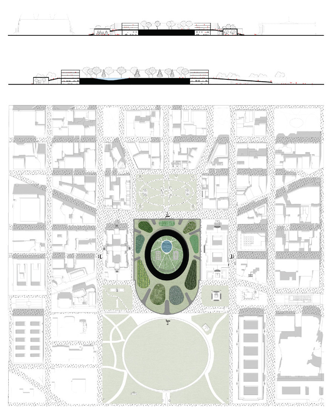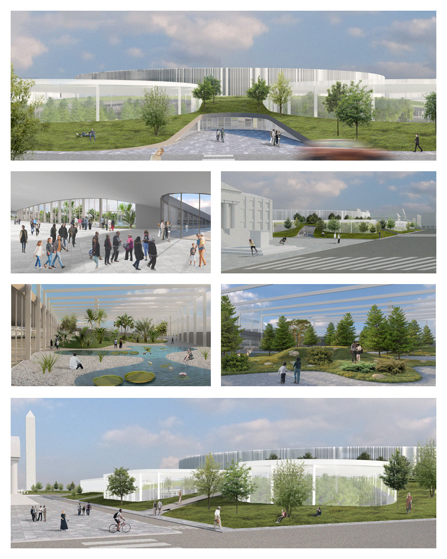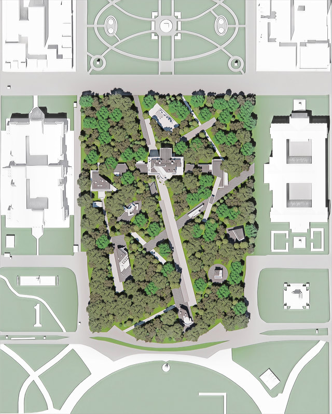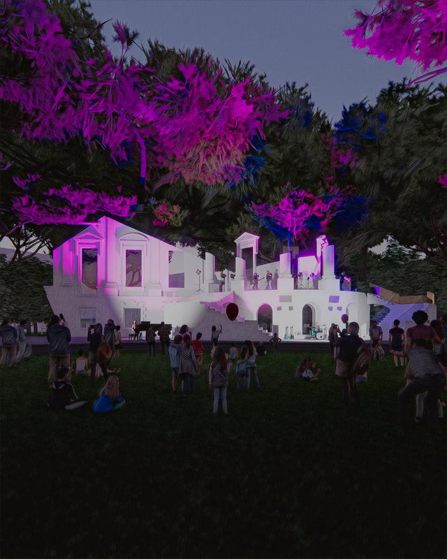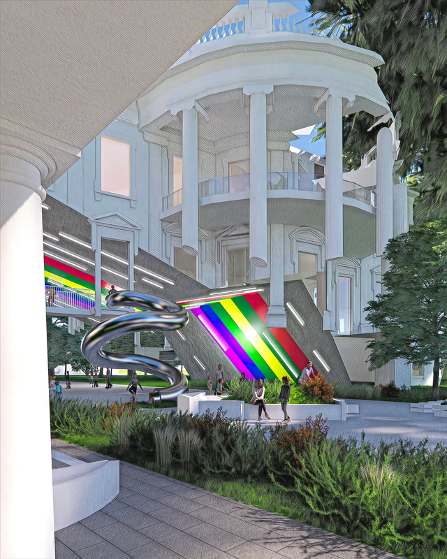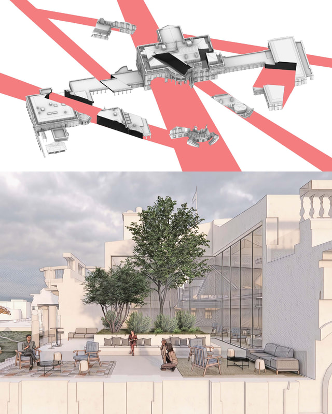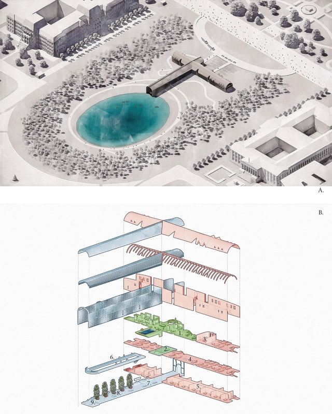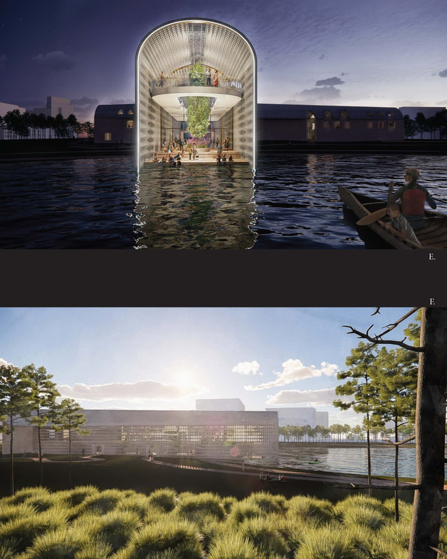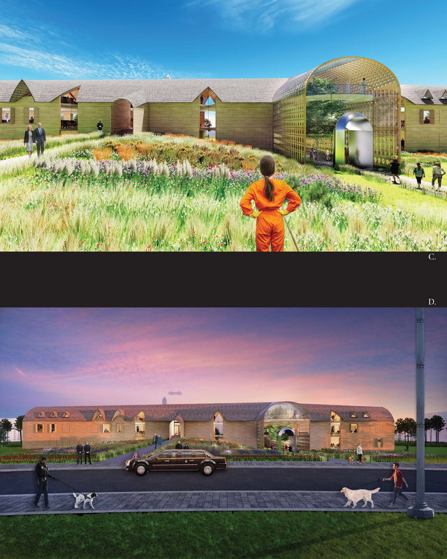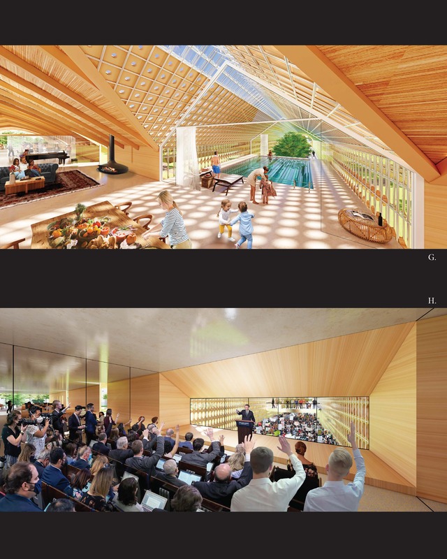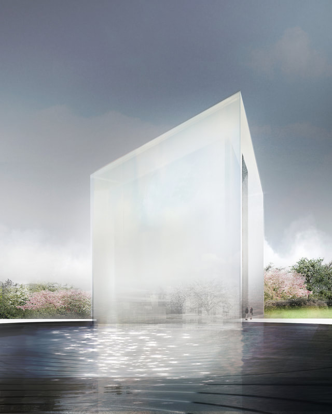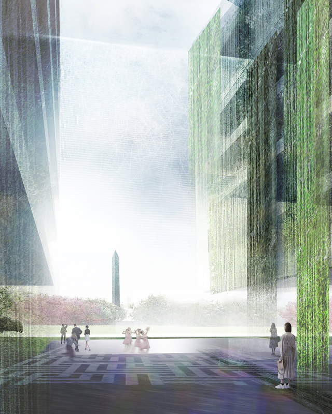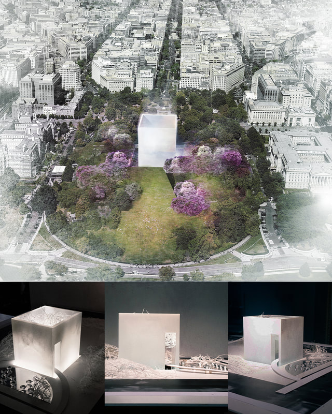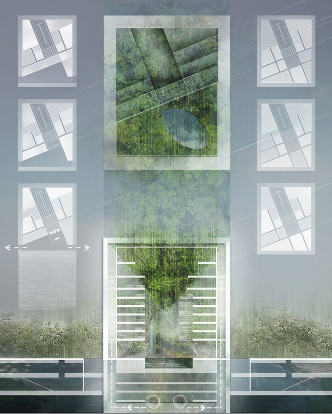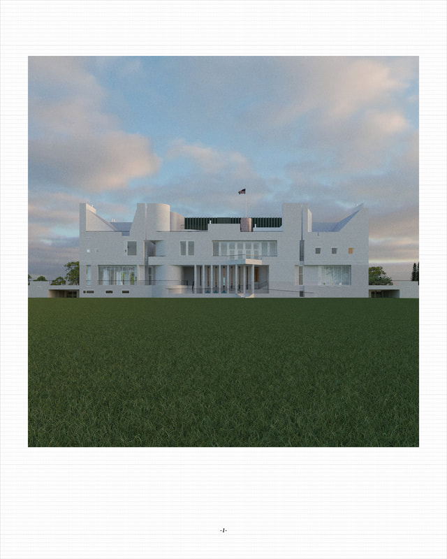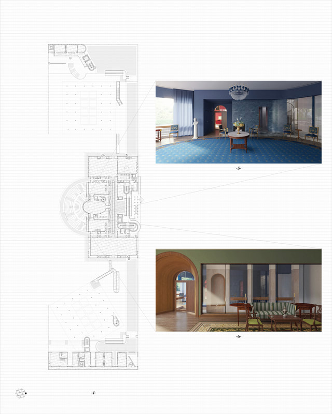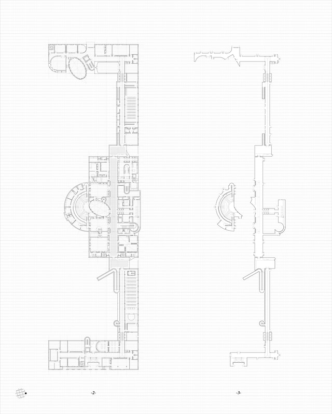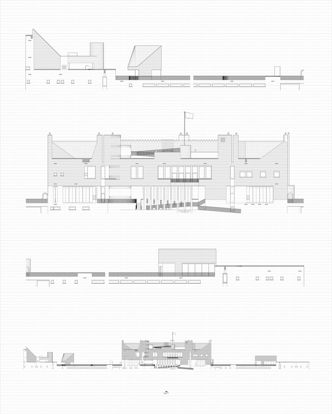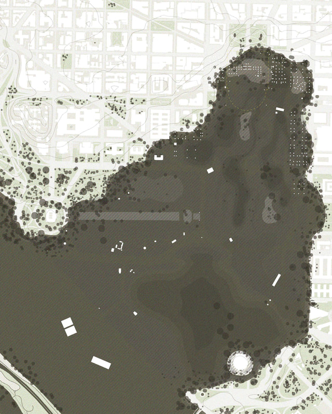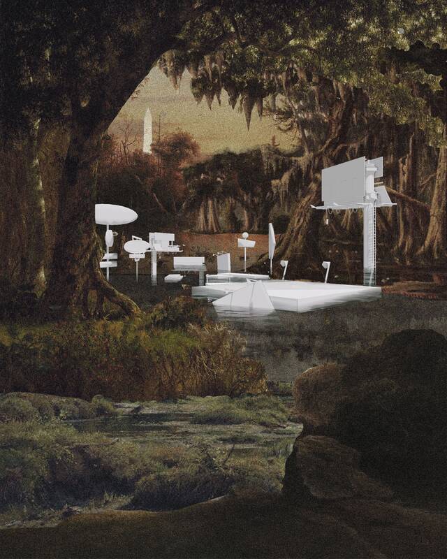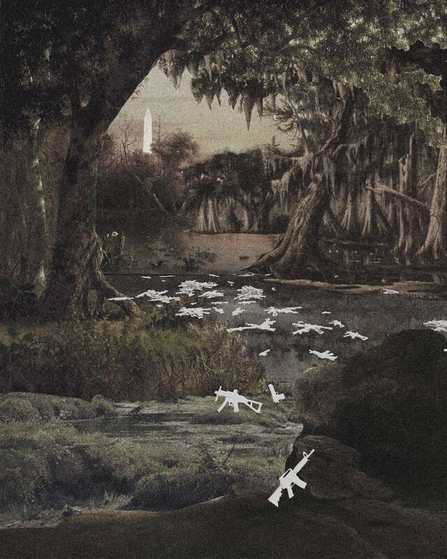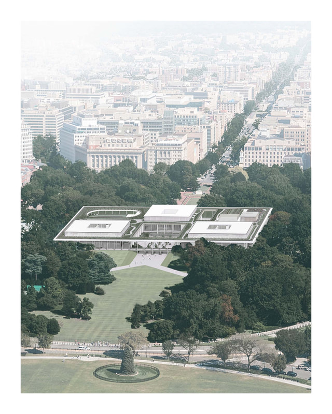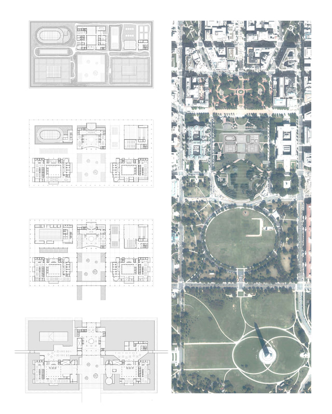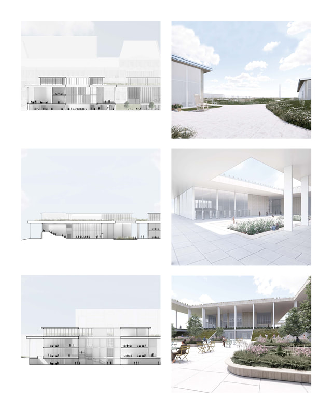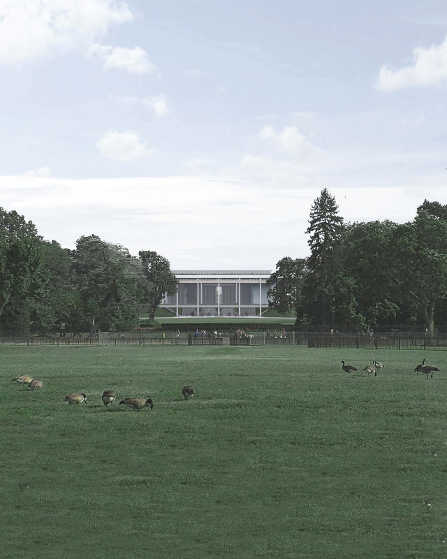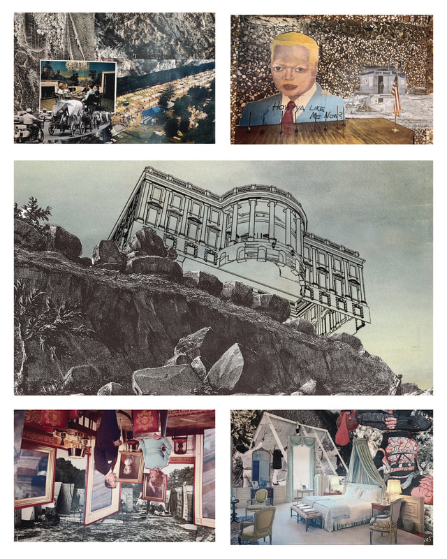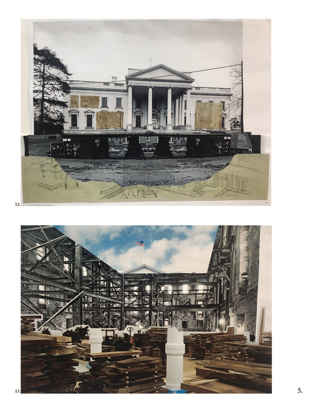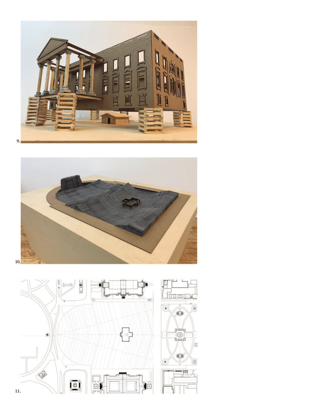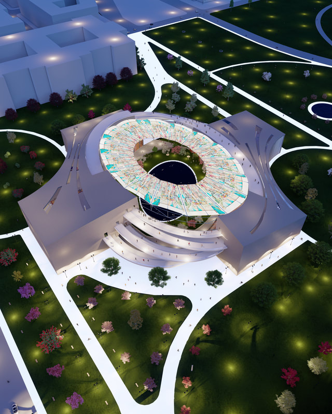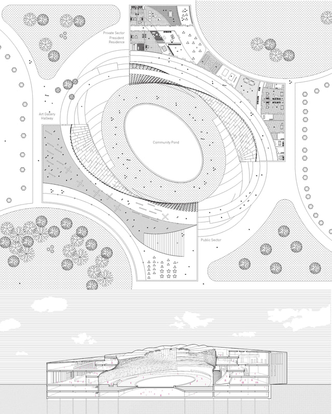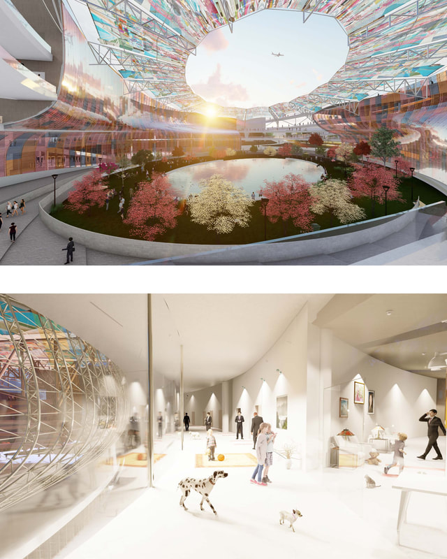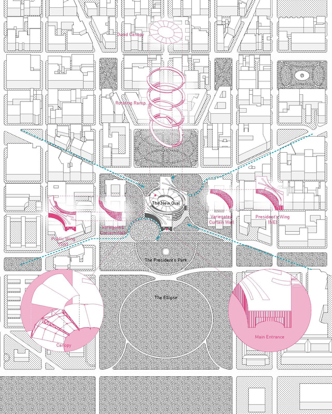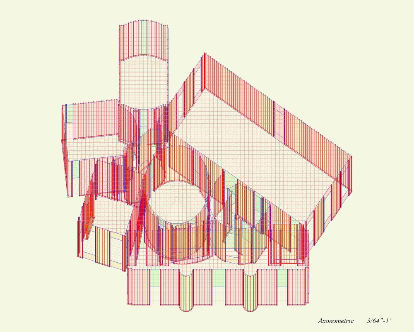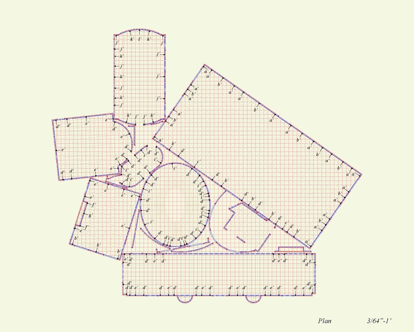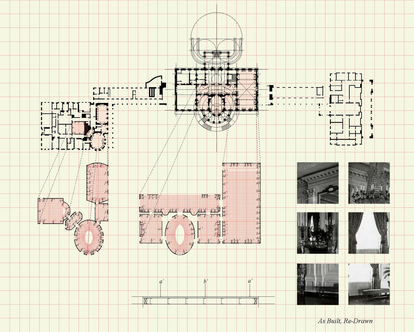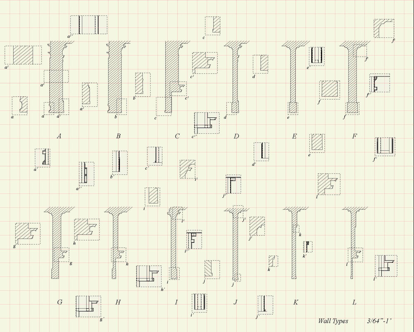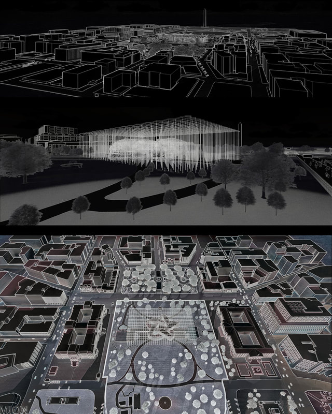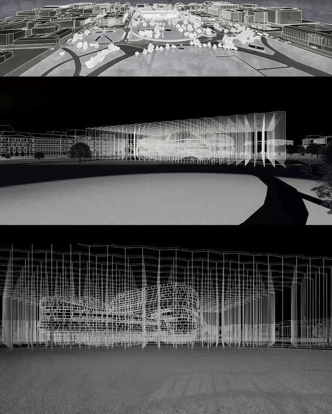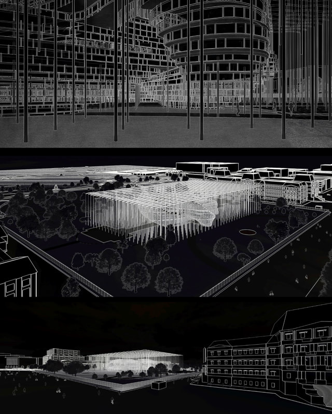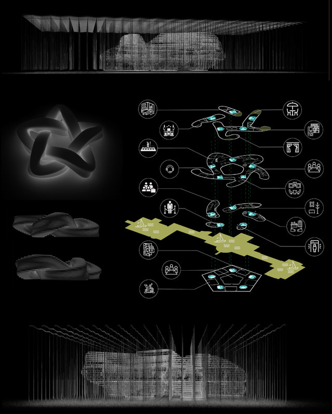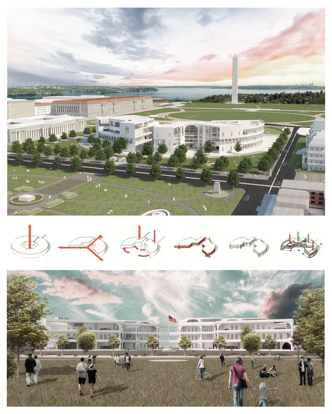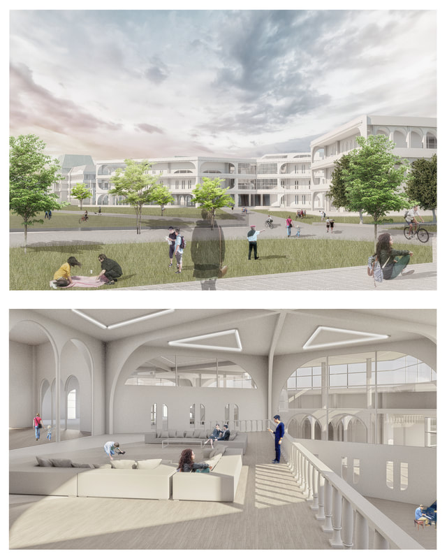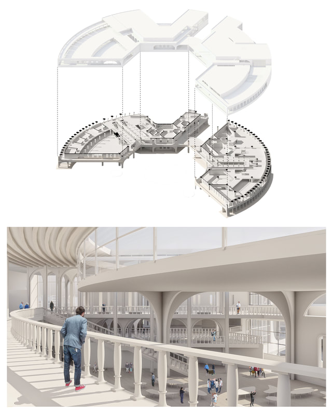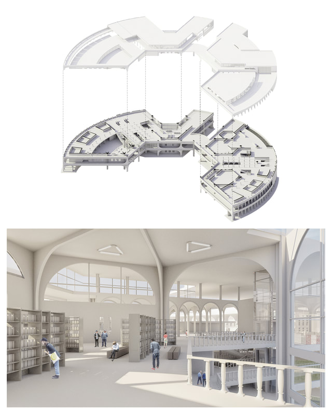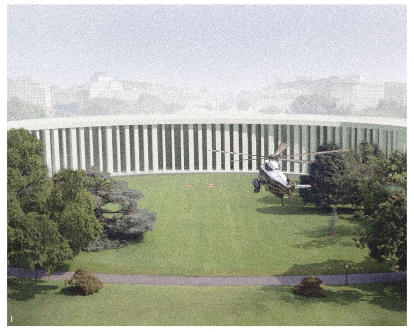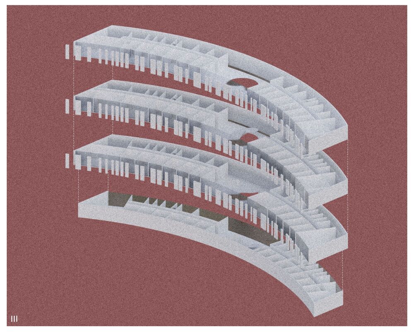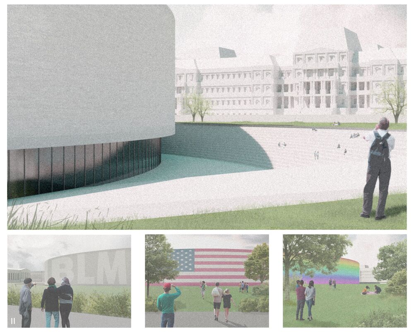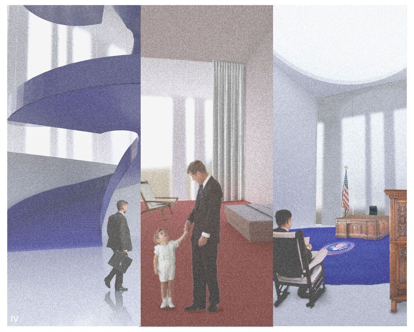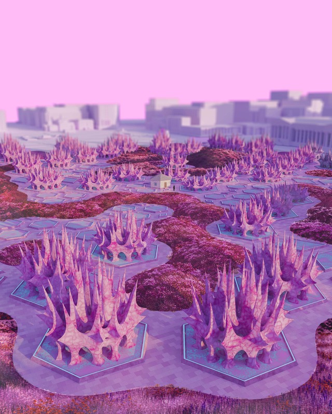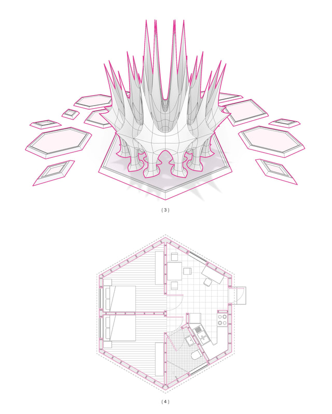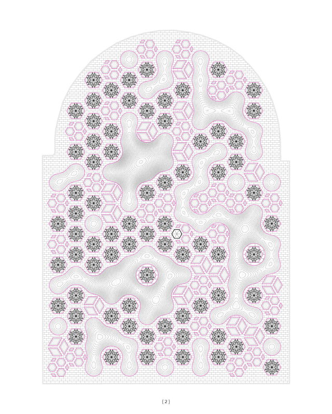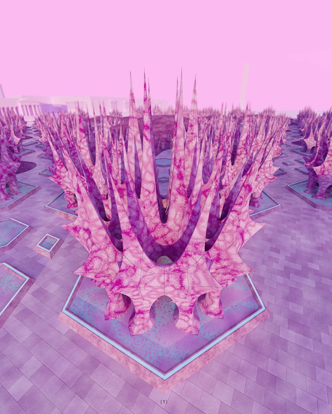THANK YOU TO ALL THE PARTICIPANTS OF THE WHITE HOUSE COMPETITION.
OVERALL AWARD
WINNER
PARK HOUSE
Eric Meyer
Unprecedented in the history of America, the President has returned the 15-acre White House site to the people in the form of a public park. Finally, the public is invited to participate in civic ritual, share ideas, create art, and play on the very grounds the President sleeps.
Within the park, the President’s house and offices are recessed into a hollowed mound, symbolically honoring the histories of Native American mound building. The only visible facade features are Ceremonial Ramps⁷ which the public use as viewing platforms to walk on the President’s roof and observe the Oval Courtyard¹. These ramps, along with Public Lookout Points⁶, promote interaction between the public, staff, and residents.
At the southern end of the park, the public peers through a cherry blossom tree into the Oval Office² where the weight of America is suspended overhead. The President’s Bedroom³ is exposed to original soil from the site-- the air smells of just-wet dirt and clay. Boulders discovered during excavation are arranged as reminders of the past.
Unlike privatized estates, Park House invites the public to celebrate and gather on its grounds. Here the President’s most intimate domestic space reconnects to the country and its people.
Within the park, the President’s house and offices are recessed into a hollowed mound, symbolically honoring the histories of Native American mound building. The only visible facade features are Ceremonial Ramps⁷ which the public use as viewing platforms to walk on the President’s roof and observe the Oval Courtyard¹. These ramps, along with Public Lookout Points⁶, promote interaction between the public, staff, and residents.
At the southern end of the park, the public peers through a cherry blossom tree into the Oval Office² where the weight of America is suspended overhead. The President’s Bedroom³ is exposed to original soil from the site-- the air smells of just-wet dirt and clay. Boulders discovered during excavation are arranged as reminders of the past.
Unlike privatized estates, Park House invites the public to celebrate and gather on its grounds. Here the President’s most intimate domestic space reconnects to the country and its people.
RUNNER-UP
RECONSTRUCT THE POWER
Zishen Pan
Early American civic architecture envisioned spaces that embody and facilitates the power of “the people”, which results in “shiny white temples” as in the U.S. Capitol and Virginia Capitol. However, the white aesthetic resulted from flawed knowledge of classical architecture and was used to affirm the supremacy of white physiognomy. Their elevated position also creates a natural defense to public participation aided with fences and arms.
Therefore, in this project, I sought to dismantle the whiteness of American civic architecture, as well as to promote meaningful public interaction, to reconstruct an embodiment of power of people. Opposing the whiteness, I selected three primary colors for the roof and the columns, creating an amalgamation and interaction of colors. Also, by referring to L’Enfant Plan for Washington D.C., I created leveled paths that aligned with the surrounding avenues that invite the public to traverse and interact with the site, with ample spaces for gathering and ground arts.
As for the program, I divided the site for public gatherings, public receptions, and daily livings of the president’s family, demarcated by paths. Openings are made on the roof to designate important gathering points while providing light for programs beneath.
Therefore, in this project, I sought to dismantle the whiteness of American civic architecture, as well as to promote meaningful public interaction, to reconstruct an embodiment of power of people. Opposing the whiteness, I selected three primary colors for the roof and the columns, creating an amalgamation and interaction of colors. Also, by referring to L’Enfant Plan for Washington D.C., I created leveled paths that aligned with the surrounding avenues that invite the public to traverse and interact with the site, with ample spaces for gathering and ground arts.
As for the program, I divided the site for public gatherings, public receptions, and daily livings of the president’s family, demarcated by paths. Openings are made on the roof to designate important gathering points while providing light for programs beneath.
RUNNER-UP
THE PRESIDENT’S PLANETARY GARDEN
Gnel Yeghiazaryan
The project proposes to shift the focus from the administrative and residential center to the botanical garden creating environment for human-nature relationship and how both influence each other. The project based on ecological humanism, emphasizing diversity of species on Earth and the importance of preserving them. The idea of the project is creating an environment where collection of plants, smells and colors will build a piece of homeland for each resident, visitor or guest of the White House. The garden symbolizes the United State of America, that thrives on the differences in cultures, beliefs and nationalities that make this country diverse. The garden is in the heart of country, in the White House, where the President lives with his family. At the same time the heart serves to the people of the country as well, so in this project the Lawn has two separate parts, adopting the typology of enclosed gardens “ Hortus conclusus”. The elliptical walls divide the inner and the outer part of the Lawn. There is a garden for the presidential family and the local staff inside the inner part. The outer part is open to the public.
RUNNER-UP
BREAK
Yuntao Xu - Yutian Tang
Do not build another political fortress.
Do not have more representations of authority.
Do not take over the public space and fence it up.
White House reflects the evolution of Americans’ national spirits. Given the current trajectories of social and cultural movements, the future White House should be perceived as a stage engaging all kinds of people, a stage for celebration, a stage for different voices, a stage where equality happens.
The White House should be deprived from its original political and symbolic meanings. Just break it! Break the White House into pieces and let inequity, authority and privilege collapse. This central, precious greenland should be a park, a playground. Building fragments will be hidden inside the forest, diffusing their original forms and become public spaces. The president’s home will be the only program remaining in the plot. Let “House” just be a house, and let home just be a home.
Do not have more representations of authority.
Do not take over the public space and fence it up.
White House reflects the evolution of Americans’ national spirits. Given the current trajectories of social and cultural movements, the future White House should be perceived as a stage engaging all kinds of people, a stage for celebration, a stage for different voices, a stage where equality happens.
The White House should be deprived from its original political and symbolic meanings. Just break it! Break the White House into pieces and let inequity, authority and privilege collapse. This central, precious greenland should be a park, a playground. Building fragments will be hidden inside the forest, diffusing their original forms and become public spaces. The president’s home will be the only program remaining in the plot. Let “House” just be a house, and let home just be a home.
HONORABLE MENTION
ONE GROUND, TWO HOUSES, AND THREE OPINIONS
BUMJIN PARK - EUNIL KIM
The White House is where the President and First Family of the United States live and work — but it’s also the People’s House, where we hope all Americans feel a sense of inclusion and belonging. _ www.whitehouse.gov
One Ground
Creating one open space with a lake at the geographical center of the site celebrates the concept of People’s House, providing single identity as one ground.
Two Houses
The linear house spanning East-West represents “HOME OF PRESIDENT”. HOME OF PRESIDENT is shaped by adopting architectural languages from ordinary American houses such as pitched roofs and barn houses. The family residence is placed in an attic space which is considered as the most private.
The house spanning North-South is called “HOME OF PUBLIC”. It accommodates diverse public programs, sitting on the naturally sloped pathway guiding visitors towards the lake.
Three Opinions
Press Briefing Room is located at the intersection where the two most private and public houses meet. Such juxtaposition offers new opportunities in relationship between politicians, media and citizens by providing visual connections. Visually sharing vertical landscape between family residence and public space establishes the new identity as ‘People’s House’.
One Ground
Creating one open space with a lake at the geographical center of the site celebrates the concept of People’s House, providing single identity as one ground.
Two Houses
The linear house spanning East-West represents “HOME OF PRESIDENT”. HOME OF PRESIDENT is shaped by adopting architectural languages from ordinary American houses such as pitched roofs and barn houses. The family residence is placed in an attic space which is considered as the most private.
The house spanning North-South is called “HOME OF PUBLIC”. It accommodates diverse public programs, sitting on the naturally sloped pathway guiding visitors towards the lake.
Three Opinions
Press Briefing Room is located at the intersection where the two most private and public houses meet. Such juxtaposition offers new opportunities in relationship between politicians, media and citizens by providing visual connections. Visually sharing vertical landscape between family residence and public space establishes the new identity as ‘People’s House’.
HONORABLE MENTION
ABOVE GROUND VOLUME
Witold Gilewicz - Wieslaw Michalek
This project is strategically situated on the perspective closure of major avenues in the USA capital. This simple block "floats" above the surface of the ground. It, however, preserves its most iconic attributes its colour, and therefore its name and tradition of American architecture. The block is located at the same place as the current one in order to preserve as many existing trees as possible. Although the building is much larger, it does not destroy the heritage of the White House gardens. Formally, the object is a geometrically simple solid without vertical and horizontal divisions. Elimination of these architectural features transforms it into an object with a scale that can only be assessed in the context of a place, a city, a country ... or the world.
The main ideological and stylistic distinction of the project is the material and its physical and chemical properties. To this end, a pearl-white opalescent outer structured coating was invented, which only allows a one-sided view, inside to outside. The material used is specially dedicated to this object. The first step of the construction uses traditional technology: the "girdling" of the block is done on site with a sliding method. Then, the physical and chemical forming of the shell is carried out by 3D printing.
Functionally, the building is divided horizontally into three main above-ground parts. The first floor section provides for an official reception area. The middle part is occupied by departments of state power. The highest storeys host the president's Residence. The entire building is distributed by a vertical communication shaft, facing the asymmetrically tilted inner axis of the "green canyon," directed towards Washington's column. The building has a deep basement.
The main ideological and stylistic distinction of the project is the material and its physical and chemical properties. To this end, a pearl-white opalescent outer structured coating was invented, which only allows a one-sided view, inside to outside. The material used is specially dedicated to this object. The first step of the construction uses traditional technology: the "girdling" of the block is done on site with a sliding method. Then, the physical and chemical forming of the shell is carried out by 3D printing.
Functionally, the building is divided horizontally into three main above-ground parts. The first floor section provides for an official reception area. The middle part is occupied by departments of state power. The highest storeys host the president's Residence. The entire building is distributed by a vertical communication shaft, facing the asymmetrically tilted inner axis of the "green canyon," directed towards Washington's column. The building has a deep basement.
HONORABLE MENTION
A BIG (WHITE) HOUSE
Yibo Jiao - Yusi Zha
What isolates the white house from other buildings in its category (an ultimate live-work space/house) is the unique owner-tenant relationship. The conventional power structure between 'the owner' and 'the tenant' is in challenge, where the public aspect of the building has often been neglected only as a peripheral service of the house. A Big (White) House attempts to reclaim its ownership for the people and bring public presence into the conversation of the perpetual remodeling and reshaping of the space.
The overall footprint of the main building is sized down and shaved into quarters of rectangular prisms, but the visitor's circulation has been spatially expanded. The void between walls are carved out for people to rest, to hide and to peek. With a sunken ground floor, the new grading elevates the south side terrain and displays the garden and backyard to the street. The recessed entry is accessed through a series of ascending ramps running parallel to the facade that elongates the way home. The blue room is centered by an amphitheater, along with other outdoor theaters that are positioned against the private offices. Maybe uncomfortable for some, but the new house is now big enough for everyone.
The overall footprint of the main building is sized down and shaved into quarters of rectangular prisms, but the visitor's circulation has been spatially expanded. The void between walls are carved out for people to rest, to hide and to peek. With a sunken ground floor, the new grading elevates the south side terrain and displays the garden and backyard to the street. The recessed entry is accessed through a series of ascending ramps running parallel to the facade that elongates the way home. The blue room is centered by an amphitheater, along with other outdoor theaters that are positioned against the private offices. Maybe uncomfortable for some, but the new house is now big enough for everyone.
HONORABLE MENTION
EAT WHERE YOU SH*T
Lindsey Krug - Andres Camacho - Brad Silling
Cloaked in protections and privileges not afforded to the masses, the pristine White House and its occupants face no ramifications for the policies they put forth. The irony in these iron-clad protections of the President is that they result in powerlessness - they leave the Commander-in-Chief unable to act in the face of a motionless Congress and an unchanging Court.
As the Potomac River and Chesapeake Bay region sink from glacial rebound, waters rise from global glacial melt, and the Atlantic Gulf Stream weakens, the site of the American White House returns to its marshy, waterlogged origins: the swamp reclaims the South Lawn. A blessing in disguise, the violence of American imperialism has exhausted the continent, leaving the White House swamp as the only remaining frontier. The enactment of manifest destiny is, finally, brought back to the grounds from which the U.S government command center operates.
Here, in their home, each new president has the opportunity to define the conditions in which, and on which, they live. Climate policy is the lived reality of the Commander-in-Chief; public safety and gun regulation is the lived reality of the Commander-in-Chief; infrastructure development is the lived reality of the Commander-in-Chief. The President eats where they shit.
As the Potomac River and Chesapeake Bay region sink from glacial rebound, waters rise from global glacial melt, and the Atlantic Gulf Stream weakens, the site of the American White House returns to its marshy, waterlogged origins: the swamp reclaims the South Lawn. A blessing in disguise, the violence of American imperialism has exhausted the continent, leaving the White House swamp as the only remaining frontier. The enactment of manifest destiny is, finally, brought back to the grounds from which the U.S government command center operates.
Here, in their home, each new president has the opportunity to define the conditions in which, and on which, they live. Climate policy is the lived reality of the Commander-in-Chief; public safety and gun regulation is the lived reality of the Commander-in-Chief; infrastructure development is the lived reality of the Commander-in-Chief. The President eats where they shit.
HONORABLE MENTION
UNDER ONE ROOF
Laid Omeri - Tyler Sauter - Insan Chiang
The White House celebrates the diverse cultures and regions that represents America as a place of equally diverse functions unified “Under one roof.”
An extruded field of courtyards and planes offer fractal forums integrated throughout the building site for varying levels of dialogue and demonstrations. The open layout acknowledges transparency within itself and outward to the public with internal courtyards and transparent exteriors, reflecting a balance between public display and internal operations.
The fifth facade acts as a second landscape with a scenic experience enjoyed by staff and first family. Separated from the White House operations below, the first family residence opens up to a 360-degree view connecting themselves to the broader context. The softscape quietly subdues the monumentality of the project while expressing the notion of a new, unified landscape both figuratively and literally.
Under one roof, the White House becomes a place that houses many different agencies and agents in a fluid space encouraging both dialogue and demonstrations that can act as a model for progress.
An extruded field of courtyards and planes offer fractal forums integrated throughout the building site for varying levels of dialogue and demonstrations. The open layout acknowledges transparency within itself and outward to the public with internal courtyards and transparent exteriors, reflecting a balance between public display and internal operations.
The fifth facade acts as a second landscape with a scenic experience enjoyed by staff and first family. Separated from the White House operations below, the first family residence opens up to a 360-degree view connecting themselves to the broader context. The softscape quietly subdues the monumentality of the project while expressing the notion of a new, unified landscape both figuratively and literally.
Under one roof, the White House becomes a place that houses many different agencies and agents in a fluid space encouraging both dialogue and demonstrations that can act as a model for progress.
HONORABLE MENTION
EXPOSING THE FOUNDATIONS OF THE WHITE HOUSE
Dave Hardy
This project looks to expose the tenuous footing of our democracy by removing the ground around the White House, to unmoor the building visually and conceptually. The interior will be hollowed out, and the roof removed, so that the walls loom above as emptied historical facade, left to sit jacks. Upon approach, visitors will descend below the stone structure and see a rising and falling landscape plane. A new, provisional structure will be centered on that ground beneath the walls: the plywood City Hall from 1968’s Resurrection City. This building will act as a provisional crisis structure, adaptively used to respond to people’s emergent needs.The project asks: What might we learn from excavating the ground on which the White House sits? What does it mean to displace that earth, to invert the ground and uncover the sediment of U.S. History? What will the labor process of this earth removal look like and reveal? Who will do this digging? The people who create unjust laws and budgets? Perhaps in this void, a new topography will unfold over time, and someday, it will see a more just and equitable power structure take hold.
HONORABLE MENTION
BEYOND BINARIES
Yi Ting (Chloe) Zhang - Bohan Lang - Joey Xu - Felix Liu
America is characterized by multiple dualities—North vs South, coastal vs inland, urban vs rural, liberal vs conservative, Democratic vs Republican—many of them diametrically opposed.
The same is true for the White House. It is the private residence of the President, yet also a house of the people (years ago, one might knock on the front door of the White House and ask to meet with the President). It is a stage for American democracy, but one that was incontestably built on the backs of enslaved people.
A new White House must recognize these existing dualities and make a powerful architectural gesture of uniting them. It must make clear that its client is the nation, which houses no second-class citizens. Our proposal, “The New Oval,” combines the Oval—the famous President’s office in the existing building—and the Ellipse—the public park in front of the edifice—rendering it the heart of the plan. This central public space is wrapped around by an ascending ramp—weaving together a southwest wing for public programs and a northeast wing for offices and residences.
The New Oval is a landmark without being a monument. While the President’s residence is transformed by the nation’s term-limited leaders, the public space also incorporates elements of participatory design. A pair of curving, variegated curtain walls symbolize the country’s diverse inhabitants beyond “whiteness,” and a diaphanous canopy above them extends the metaphor of “dwelling together”—signaling that this is not only the headquarters of the nation’s chief executive, but the house of American democracy.
The same is true for the White House. It is the private residence of the President, yet also a house of the people (years ago, one might knock on the front door of the White House and ask to meet with the President). It is a stage for American democracy, but one that was incontestably built on the backs of enslaved people.
A new White House must recognize these existing dualities and make a powerful architectural gesture of uniting them. It must make clear that its client is the nation, which houses no second-class citizens. Our proposal, “The New Oval,” combines the Oval—the famous President’s office in the existing building—and the Ellipse—the public park in front of the edifice—rendering it the heart of the plan. This central public space is wrapped around by an ascending ramp—weaving together a southwest wing for public programs and a northeast wing for offices and residences.
The New Oval is a landmark without being a monument. While the President’s residence is transformed by the nation’s term-limited leaders, the public space also incorporates elements of participatory design. A pair of curving, variegated curtain walls symbolize the country’s diverse inhabitants beyond “whiteness,” and a diaphanous canopy above them extends the metaphor of “dwelling together”—signaling that this is not only the headquarters of the nation’s chief executive, but the house of American democracy.
HONORABLE MENTION
UNTITLED
Nick Gochnour - Kaita Saito
The Wall Location Interior Face: This common method of drawing found within BIM modeling softwares offsets the line along which a wall is drawn left or right of the cursor by x amount; x being the wall type thickness measured to inside face, inside core, wall centerline, core centerline, outside core or outside face. This new (since the digital) method displaces walls, lines and drawings and allows a somewhat skiwampus constructed drawing process to take place. The software displaces walls (or lines) from the hands of the architect, creating a small jog between author and authored.
The Wall Type Sheet: The new White House emerges from the slight displacement and redrawing of the walls from the images of the White House. The wall type sheet specifies footers, headers, trims, and finishes in order to preserve these images. The old White House dissolves, leaving only theatrical spaces used by the presidency. The new one takes on the image of the old, yet without signs of permanence or monumentality. As the name "White House '' continues to be used as a mentonymous reference to the seat of American Power, perhaps the impermanence of a stage set will allow for the grounding of that myth.
The Wall Type Sheet: The new White House emerges from the slight displacement and redrawing of the walls from the images of the White House. The wall type sheet specifies footers, headers, trims, and finishes in order to preserve these images. The old White House dissolves, leaving only theatrical spaces used by the presidency. The new one takes on the image of the old, yet without signs of permanence or monumentality. As the name "White House '' continues to be used as a mentonymous reference to the seat of American Power, perhaps the impermanence of a stage set will allow for the grounding of that myth.
HONORABLE MENTION
THE NATION'S KNOT
YONG HUANG - SALIM ELWAZANI - TREVOR HIBBS - MEGAN DALY
This design dialogs with the knot, a unity symbol transcended to the “house” building form. The design also incorporates the “forest canopy” and “urban landscape” as complementary references.
Knots carry the meanings of love, unity, and resilience. Early tribes in Western Africa used knotted-rope adornment to symbolize the love and allegiance to the fundamental values of community. The message of nation’s unity in the cinquefoil building form draws on recognizing the enslaved African-American hands that built the original White House and the optimism that derives from the five-petaled flowers (genus Potentilla).
Canopies cover and protect endeared entities beneath. Our canopy discourses with the President’s pledge to “...protect and defend the Constitution of the United States.” Further, the “forest canopy” pays homage to the once “wooded lot on the banks of the Potomac River,” in this case, supported by a reflection pool drawn from existing building footprint.
The project meshes with the historic urban landscape, respecting the axial relationship with surrounding buildings and the National Mall. The rectangular prism qualities defining the forest canopy respond to the pattern of the urban context.
Knots carry the meanings of love, unity, and resilience. Early tribes in Western Africa used knotted-rope adornment to symbolize the love and allegiance to the fundamental values of community. The message of nation’s unity in the cinquefoil building form draws on recognizing the enslaved African-American hands that built the original White House and the optimism that derives from the five-petaled flowers (genus Potentilla).
Canopies cover and protect endeared entities beneath. Our canopy discourses with the President’s pledge to “...protect and defend the Constitution of the United States.” Further, the “forest canopy” pays homage to the once “wooded lot on the banks of the Potomac River,” in this case, supported by a reflection pool drawn from existing building footprint.
The project meshes with the historic urban landscape, respecting the axial relationship with surrounding buildings and the National Mall. The rectangular prism qualities defining the forest canopy respond to the pattern of the urban context.
HONORABLE MENTION
THE WHITE HOUSE
Ye Seung Lee
The White House should be a symbol of democracy, freedom and unity. It should be more open and closer with the nation. The house is programmed with main axes. The first three axes are a reflection of the adjacent environment. The next three axes make each plan and divide spaces like honey comb which connects intimate spaces fluently while making people feel surrounded with diagonal and horizontal walls.
Large scale structural systems like arcades and arches make the spaces solemn. This house meets nature with the arcades and large round curved walls.
Two large masses compose the house. The west mass is programmed for employees and staff with a diverse common area. The east mass is for the president and their family with more private space. The two masses are connected with a center terrace.
Large scale structural systems like arcades and arches make the spaces solemn. This house meets nature with the arcades and large round curved walls.
Two large masses compose the house. The west mass is programmed for employees and staff with a diverse common area. The east mass is for the president and their family with more private space. The two masses are connected with a center terrace.
DIRECTORS CHOICE
THE WHITE HOUSE
Aleksandra Szymczyńska - Antoni Grześkowiak
I. SUBLIMITY
The White House serves as a crucial landmark for the United States of America. It should represent and belong to a traditional urban context of Washington. The monumental rhythmic columns create a formal curved facade while still speaking the modern language of architecture.
11. EXPOSITION
The White House should not be isolated but rather open to the public. It should encourage citizens to participate in contemporary events and social problems. The northern facade exists as a simple wall, tabula rasa, which could be highlighted in an unrestricted way to respond to social changes. The design also features a glazed underground entrance to emphasize the openness of the building.
Ill. FUNCTIONALITY
The White House is primarily a building. Therefore, it was designed with a functional layout. The underground and ground floor include offices and spaces open to the public. The main presidential offices including the new oval room are located on the first floor. The highest level serves as a home for the president and his family.
IV. INTERIOR
The White House has a recognizable and strong interior. The proposal draws from traditional design with dominant colors and adapts them to contemporary architectural rules. The design is clear and modern, but it is still in a harmony with the old and valuable decor.
The White House serves as a crucial landmark for the United States of America. It should represent and belong to a traditional urban context of Washington. The monumental rhythmic columns create a formal curved facade while still speaking the modern language of architecture.
11. EXPOSITION
The White House should not be isolated but rather open to the public. It should encourage citizens to participate in contemporary events and social problems. The northern facade exists as a simple wall, tabula rasa, which could be highlighted in an unrestricted way to respond to social changes. The design also features a glazed underground entrance to emphasize the openness of the building.
Ill. FUNCTIONALITY
The White House is primarily a building. Therefore, it was designed with a functional layout. The underground and ground floor include offices and spaces open to the public. The main presidential offices including the new oval room are located on the first floor. The highest level serves as a home for the president and his family.
IV. INTERIOR
The White House has a recognizable and strong interior. The proposal draws from traditional design with dominant colors and adapts them to contemporary architectural rules. The design is clear and modern, but it is still in a harmony with the old and valuable decor.
DIRECTORS CHOICE
DECOLONIAL MEMORIAL
Alan Cation - Cesar Neri
Should the white house really be reimagined?
The 1792 design of the white house is a monument to the ongoing genocide, white supremacy, slavery, and cisheteropatriarchy perpetuated by one of the most blood-thirsty, belligerent empires in history. Its design was selected by a man nicknamed Conotocaurius, or “Town Destroyer”, by Iroquois peoples defending their homes, families, and culture from extermination. A man whose famous teeth were not wood, but extracted from the 300 human-beings he “owned” as property.
The modern world was forged from this legacy and is upheld through the violence inherent to its legal institutions and military apparatus. Freedom and democracy are terms devoid of meaning in US society. Their symbolism represented by the white house is doublespeak in a nation ruled by the dictatorship of the rich with presidents at the helm who ensure profit and resource accumulation take priority over all human and nonhuman life.
Our proposal imagines a memorial to commemorate the victims of U.S. settler colonial genocide. All land on site is decolonized - given back to the indigenous peoples from which it was stolen. A small dwelling for a president sits on site. They must walk through the memorial to enter and exit.
The 1792 design of the white house is a monument to the ongoing genocide, white supremacy, slavery, and cisheteropatriarchy perpetuated by one of the most blood-thirsty, belligerent empires in history. Its design was selected by a man nicknamed Conotocaurius, or “Town Destroyer”, by Iroquois peoples defending their homes, families, and culture from extermination. A man whose famous teeth were not wood, but extracted from the 300 human-beings he “owned” as property.
The modern world was forged from this legacy and is upheld through the violence inherent to its legal institutions and military apparatus. Freedom and democracy are terms devoid of meaning in US society. Their symbolism represented by the white house is doublespeak in a nation ruled by the dictatorship of the rich with presidents at the helm who ensure profit and resource accumulation take priority over all human and nonhuman life.
Our proposal imagines a memorial to commemorate the victims of U.S. settler colonial genocide. All land on site is decolonized - given back to the indigenous peoples from which it was stolen. A small dwelling for a president sits on site. They must walk through the memorial to enter and exit.
DIRECTORS CHOICE
TO RECONSTRUCT THE POWER
ZISHEN PAN
Early American civic architecture envisioned spaces that embody and facilitates the power of “the people”, which results in “shiny white temples” as in the U.S. Capitol and Virginia Capitol. However, the white aesthetic was resulted from flawed knowledge of classical architecture and was used to affirm the supremacy of white physiognomy. Their elevated position also creates a natural defense to public participation aided with fences and arms.
Therefore, in this project, I sought to dismantle the whiteness of American civic architecture, as well as to promote meaningful public interaction, to reconstruct an embodiment of power of people. Opposing the whiteness, I selected three primary colors for the roof and the columns, creating an amalgamation and interaction of colors. Also, by referring to L’Enfant Plan for Washington D.C., I created leveled paths that aligned with the surrounding avenues that invite the public to traverse and interact with the site, with ample spaces for gathering and ground arts.
As for the program, I divided the site for public gatherings, public receptions, and daily livings of the president’s family, demarcated by paths. Openings are made on the roof to designate important gathering points while providing light for programs beneath.
Therefore, in this project, I sought to dismantle the whiteness of American civic architecture, as well as to promote meaningful public interaction, to reconstruct an embodiment of power of people. Opposing the whiteness, I selected three primary colors for the roof and the columns, creating an amalgamation and interaction of colors. Also, by referring to L’Enfant Plan for Washington D.C., I created leveled paths that aligned with the surrounding avenues that invite the public to traverse and interact with the site, with ample spaces for gathering and ground arts.
As for the program, I divided the site for public gatherings, public receptions, and daily livings of the president’s family, demarcated by paths. Openings are made on the roof to designate important gathering points while providing light for programs beneath.
DIRECTORS CHOICE
A BIG (WHITE) HOUSE
YIBO JIAO - YUSHI ZHA
What isolates the white house from other buildings in its category (an ultimate live-work space/house) is the unique owner-tenant relationship. The conventional power structure between 'the owner' and 'the tenant' is in challenge, where the public aspect of the building has often been neglected only as a peripheral service of the house. A Big (White) House attempts to reclaim its ownership for the people and bring public presence into the conversation of the perpetual remodeling and reshaping of the space.
The overall footprint of the main building is sized down and shaved into quarters of rectangular prisms, but the visitor's circulation has been spatially expanded. The void between walls are carved out for people to rest, to hide and to peek. With a sunken ground floor, the new grading elevates the south side terrain and displays the garden and backyard to the street. The recessed entry is accessed through a series of ascending ramps running parallel to the facade that elongates the way home. The blue room is centered by an amphitheater, along with other outdoor theaters that are positioned against the private offices. Maybe uncomfortable for some, but the new house is now big enough for everyone.
The overall footprint of the main building is sized down and shaved into quarters of rectangular prisms, but the visitor's circulation has been spatially expanded. The void between walls are carved out for people to rest, to hide and to peek. With a sunken ground floor, the new grading elevates the south side terrain and displays the garden and backyard to the street. The recessed entry is accessed through a series of ascending ramps running parallel to the facade that elongates the way home. The blue room is centered by an amphitheater, along with other outdoor theaters that are positioned against the private offices. Maybe uncomfortable for some, but the new house is now big enough for everyone.

