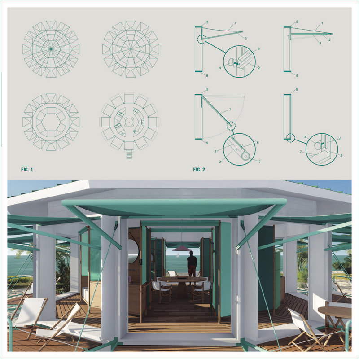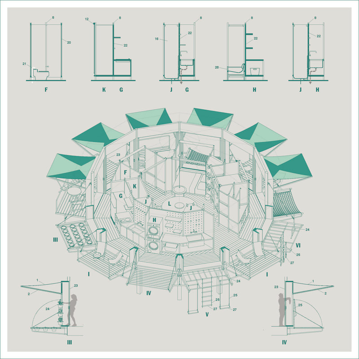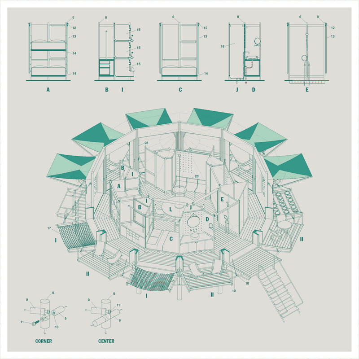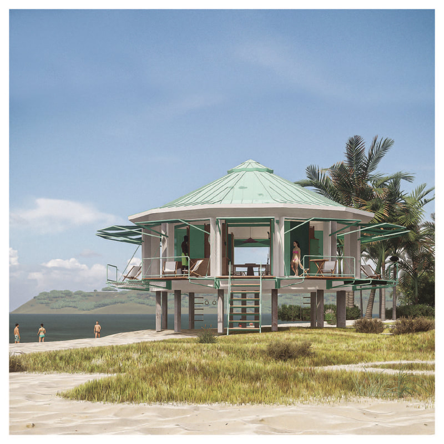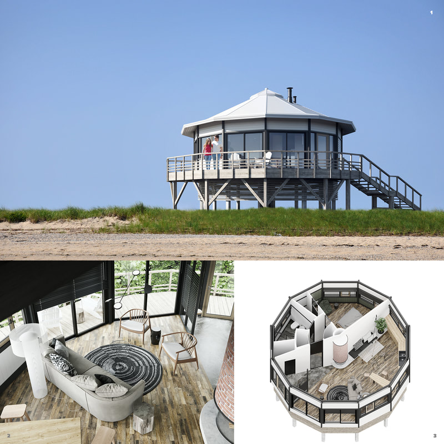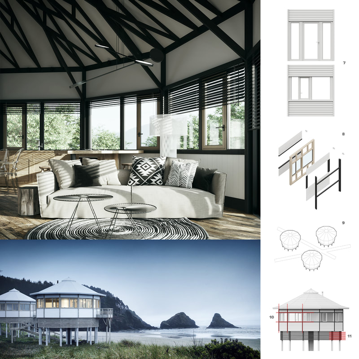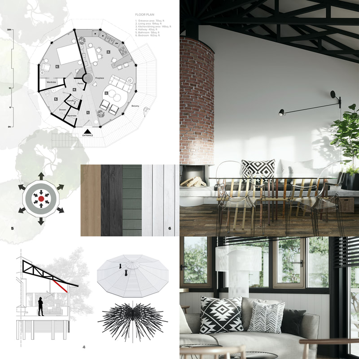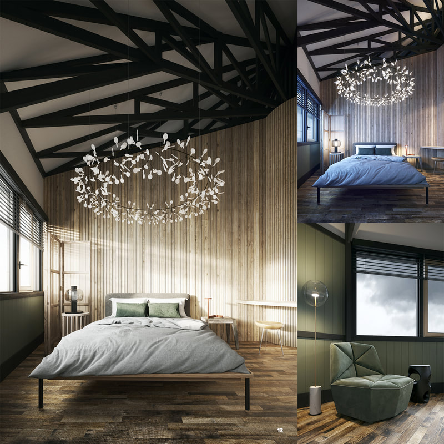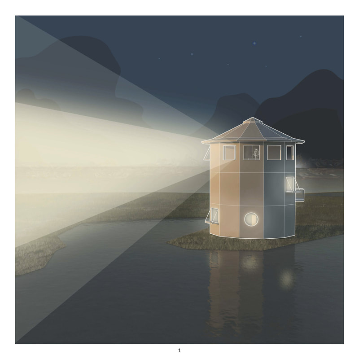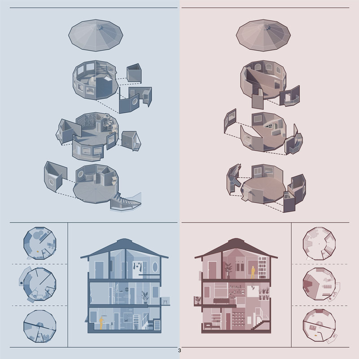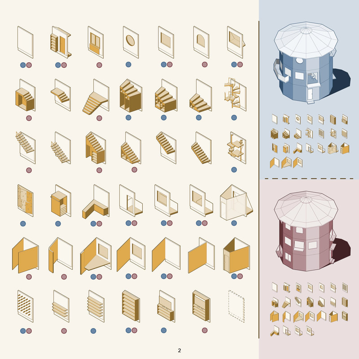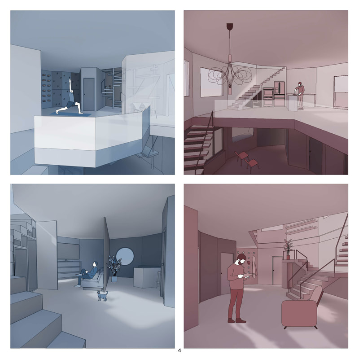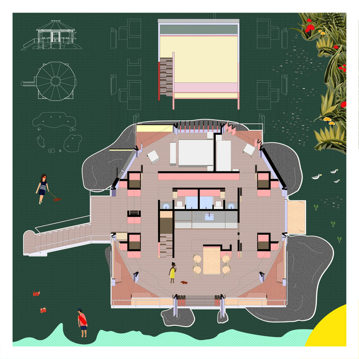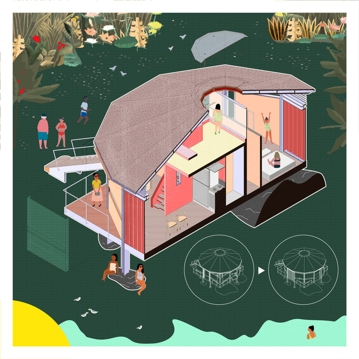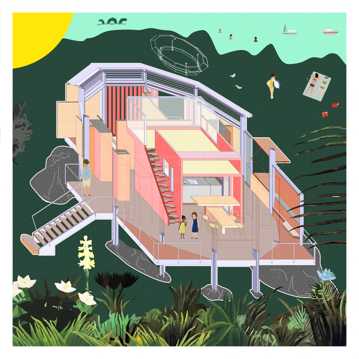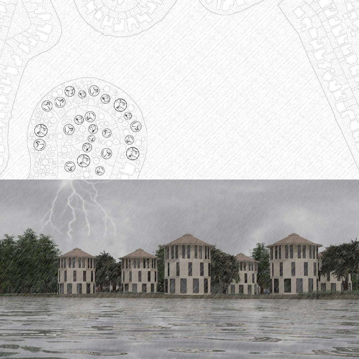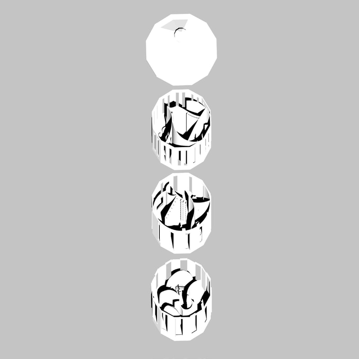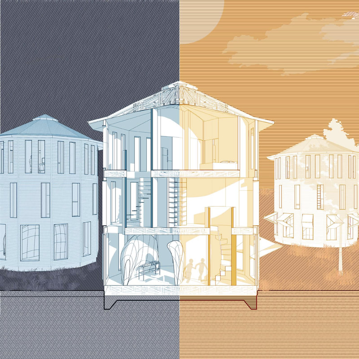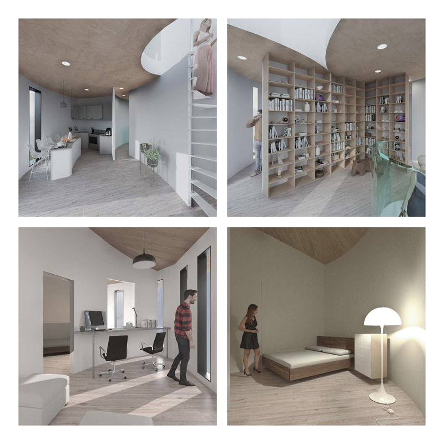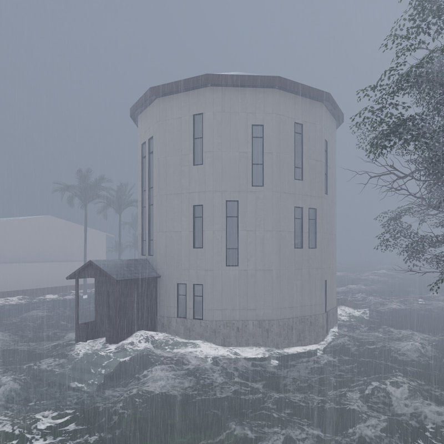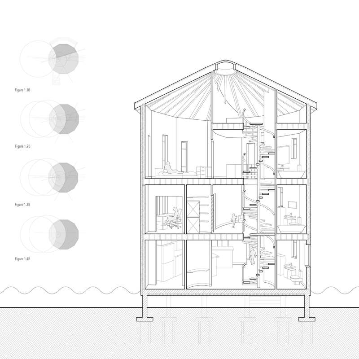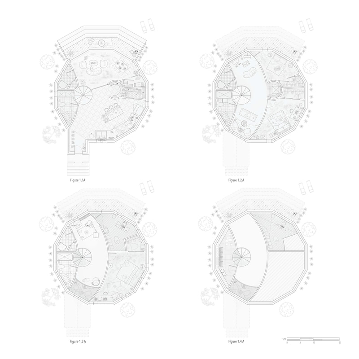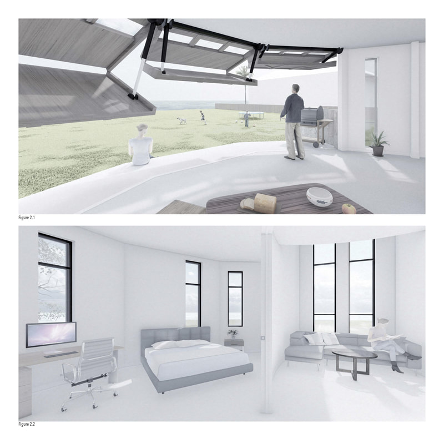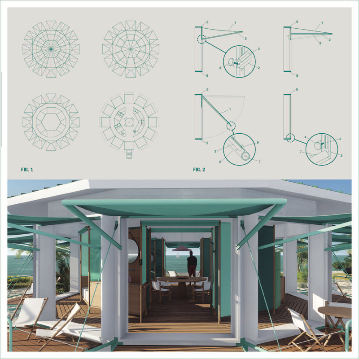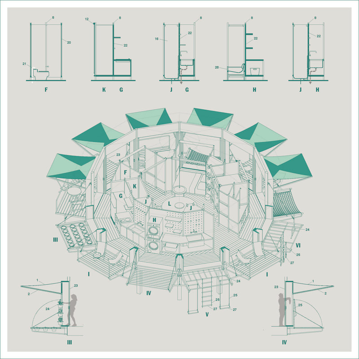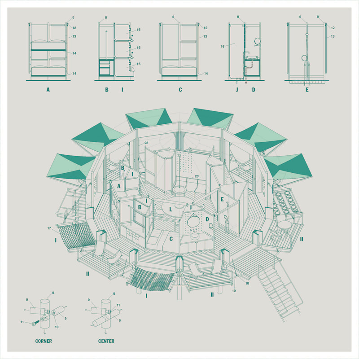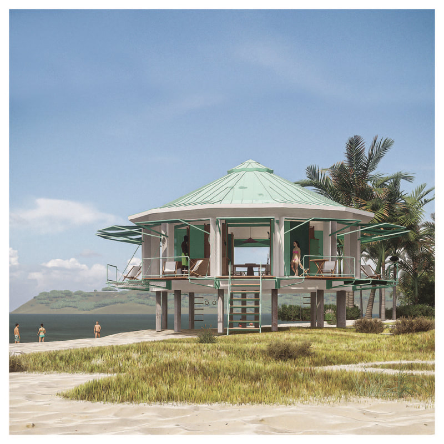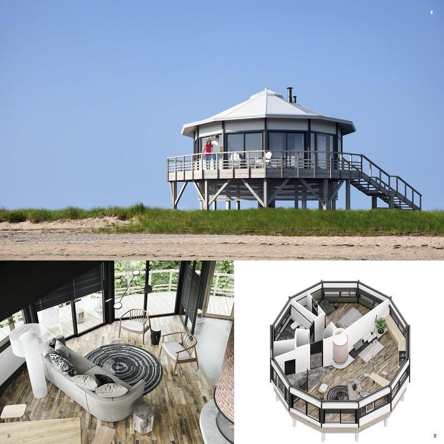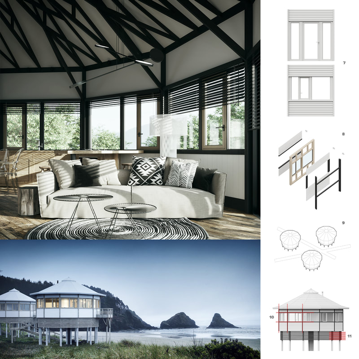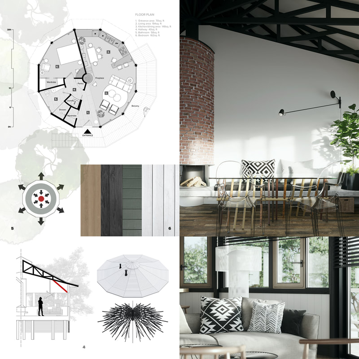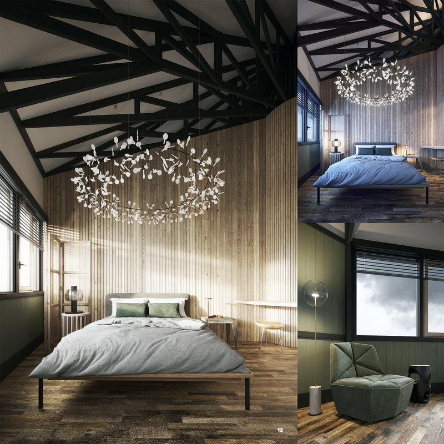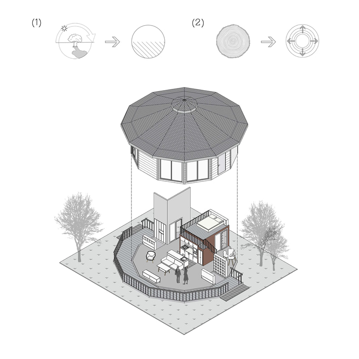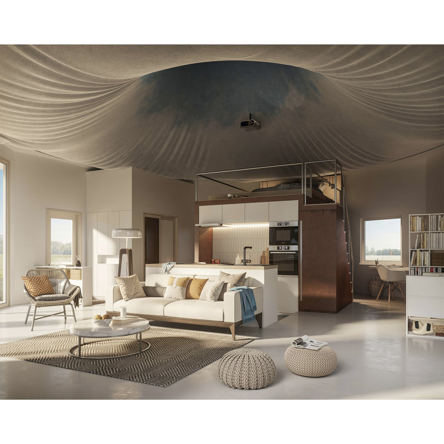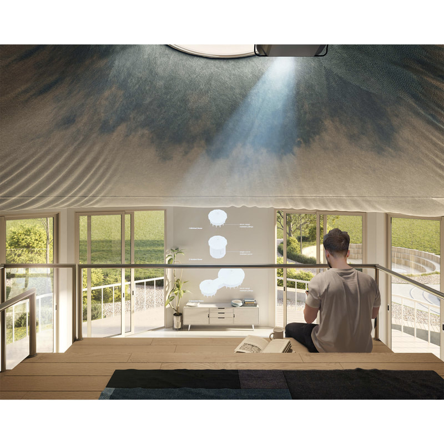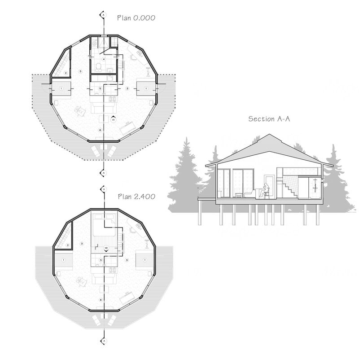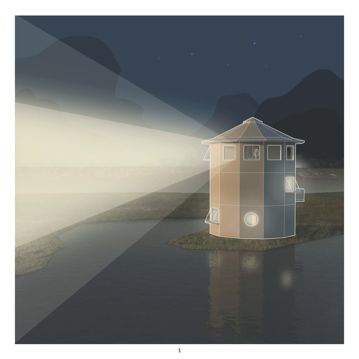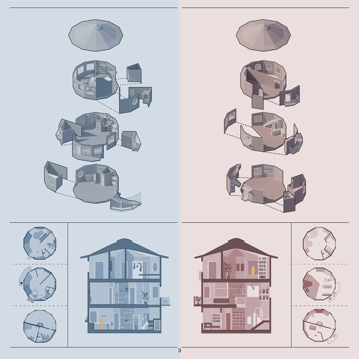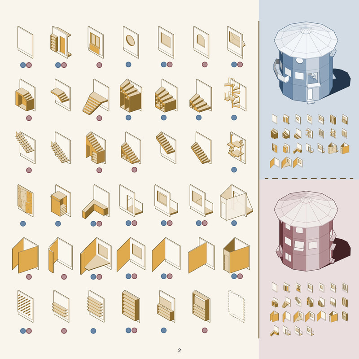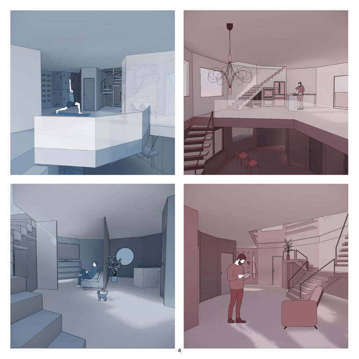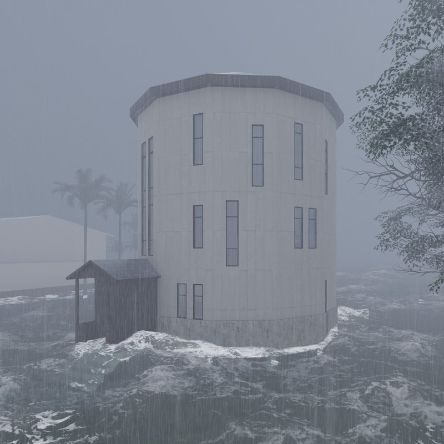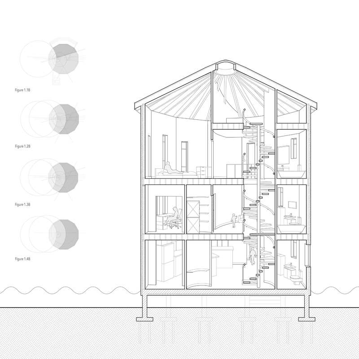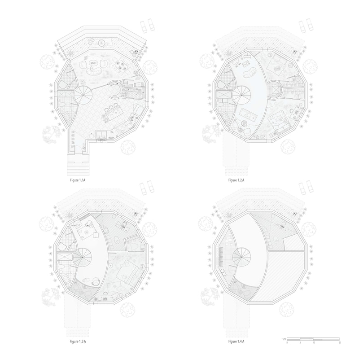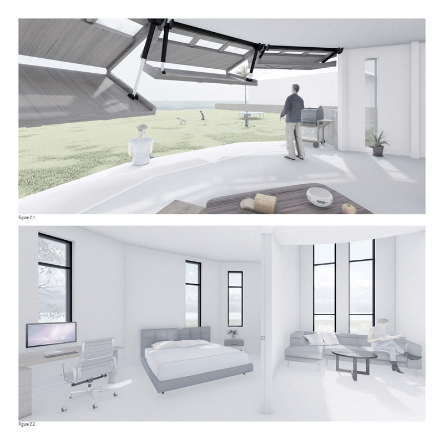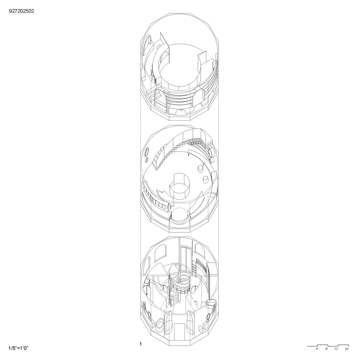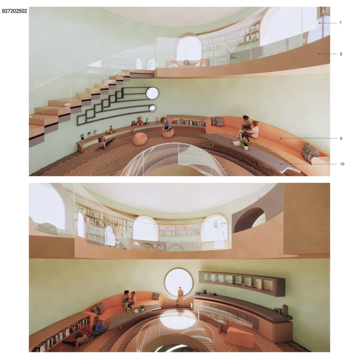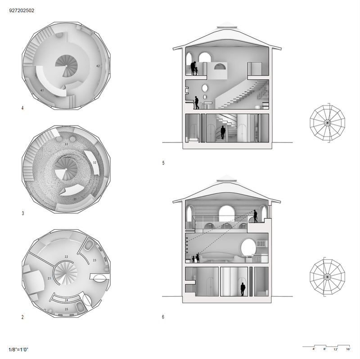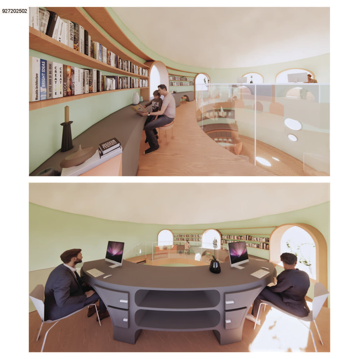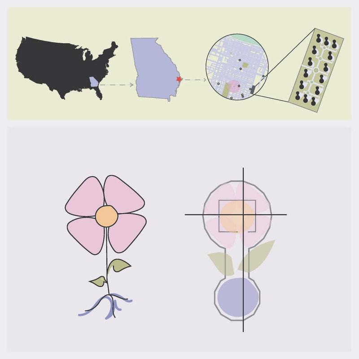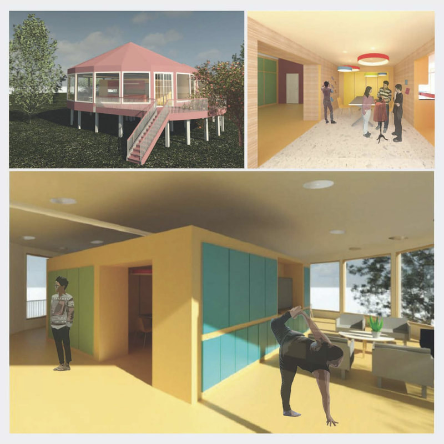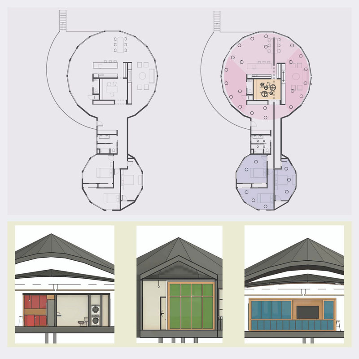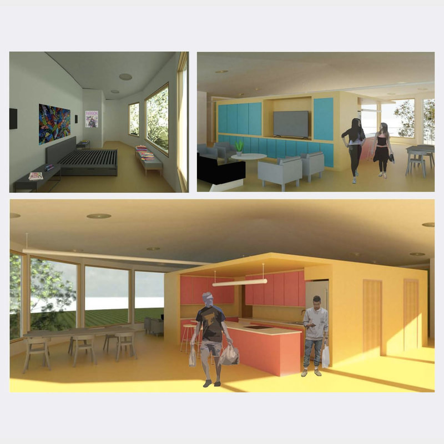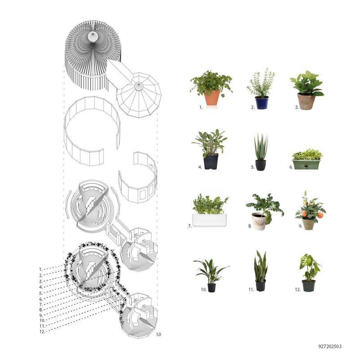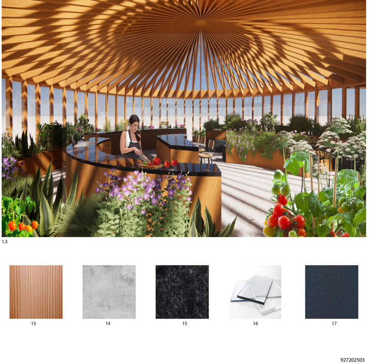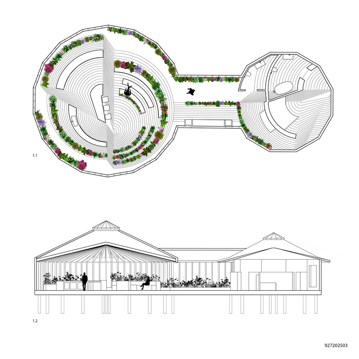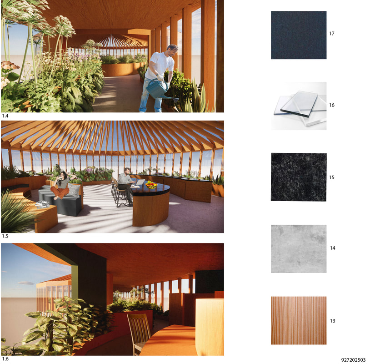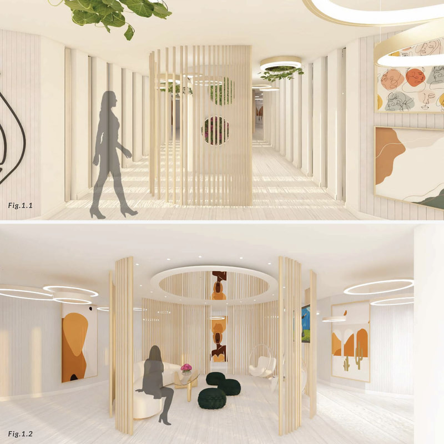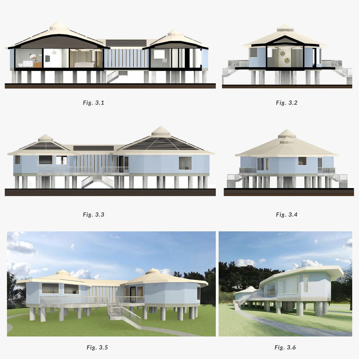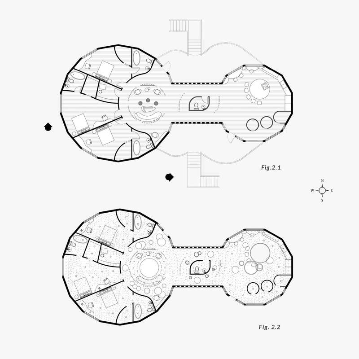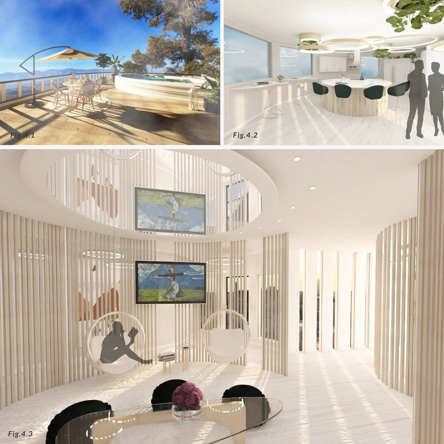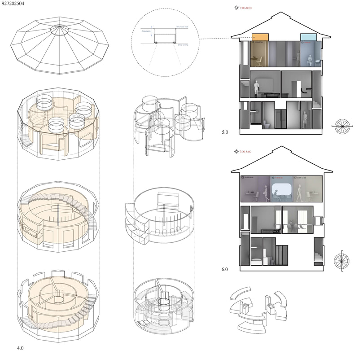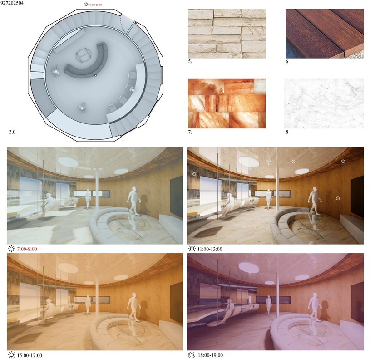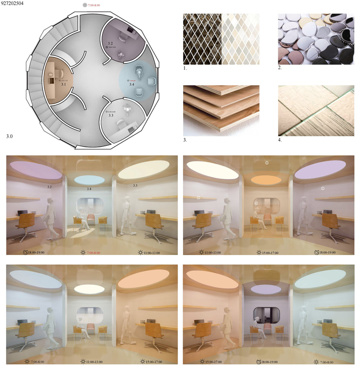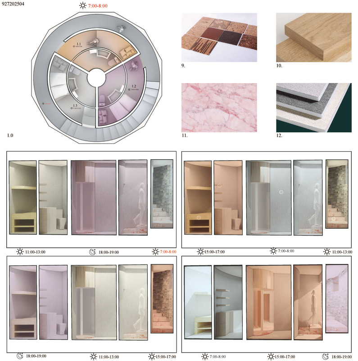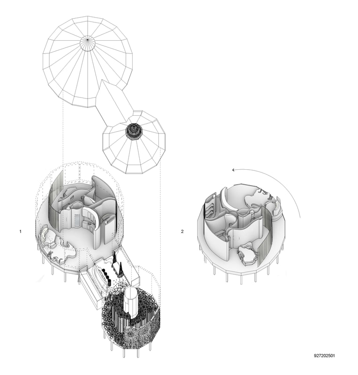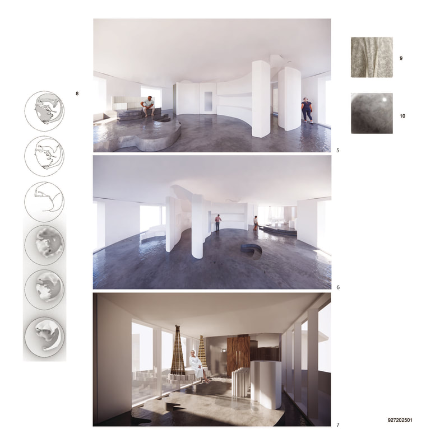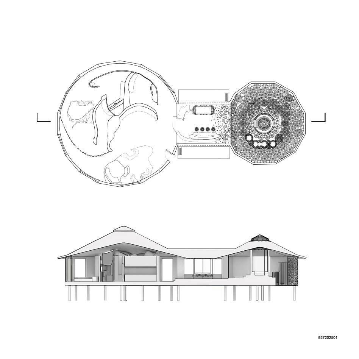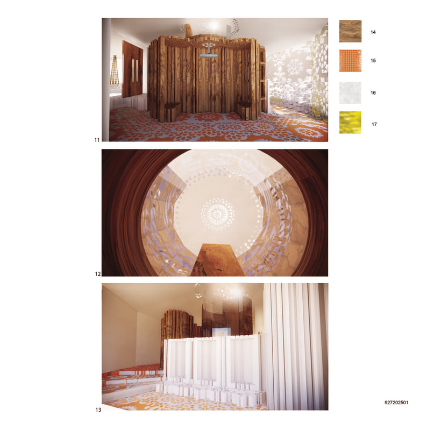THANK YOU TO ALL THE PARTICIPANTS OF THE SHELTER COMPETITION.
OVERALL EXCELLENCE AWARD
WINNER
PALMAR
Doel Fresse
Palmar
Palmar is a modular system for a minimal home. Each module serves as a programmatic component for both, indoor and outdoor uses. All of these components support minimal living in the tropics before, during and after natural disasters or disruptions like global pandemics. The system takes its circular design from the hurricane resistant shell provided for this competition. The floor plan pattern was developed after a few geometrical studies based on the radial aspects of the form
(Fig. 1). The name of the system comes from this pattern as it is reminiscent of a palm tree seen from above (Palmar is palm grove in Spanish).
Hurricane Resistant Canopies
Palmar is designed for the tropics where the weather is mostly hot and humid. The idea of having canopies all around the house is to provide continuous cross ventilation. This is very important to improve air quality and provide a comforting atmosphere. The canopies also protect the interior from direct sunlight and provide shadows to the outdoor decks, depending on site orientation. The materials used for these canopies are aluminum, steel and a resin coated hybrid fabric engineered for this use. The main supports and mechanism are made of aluminum. When each canopy closes the fabric gets attached on the sides to a steel angle. Neodymium magnets inserted inside a fabric pocket get attached to this angle. Also, when closed, each aluminum support gets fixed on position with a threaded knob on each side (Fig. 2).
Plug-in Outdoor Programmatic Modular Components
Each plug-in component have approximately 50 square feet. The client could choose from these different modules and customize their home according to their needs. The main supports are made of structural aluminum. This material was selected because of its lightweight and non-corrosive properties which makes it ideal for coastal conditions. In addition, the aluminum is powder coated to add color and make it more durable.
Palmar is a modular system for a minimal home. Each module serves as a programmatic component for both, indoor and outdoor uses. All of these components support minimal living in the tropics before, during and after natural disasters or disruptions like global pandemics. The system takes its circular design from the hurricane resistant shell provided for this competition. The floor plan pattern was developed after a few geometrical studies based on the radial aspects of the form
(Fig. 1). The name of the system comes from this pattern as it is reminiscent of a palm tree seen from above (Palmar is palm grove in Spanish).
Hurricane Resistant Canopies
Palmar is designed for the tropics where the weather is mostly hot and humid. The idea of having canopies all around the house is to provide continuous cross ventilation. This is very important to improve air quality and provide a comforting atmosphere. The canopies also protect the interior from direct sunlight and provide shadows to the outdoor decks, depending on site orientation. The materials used for these canopies are aluminum, steel and a resin coated hybrid fabric engineered for this use. The main supports and mechanism are made of aluminum. When each canopy closes the fabric gets attached on the sides to a steel angle. Neodymium magnets inserted inside a fabric pocket get attached to this angle. Also, when closed, each aluminum support gets fixed on position with a threaded knob on each side (Fig. 2).
Plug-in Outdoor Programmatic Modular Components
Each plug-in component have approximately 50 square feet. The client could choose from these different modules and customize their home according to their needs. The main supports are made of structural aluminum. This material was selected because of its lightweight and non-corrosive properties which makes it ideal for coastal conditions. In addition, the aluminum is powder coated to add color and make it more durable.
OVERALL EXCELLENCE AWARD
HONORABLE MENTION
WITHIN A HURRICANE SHELL
Predrag Petkovic
Minimal home shell is designed for a young couple in form of permanent living space but also can be used as a weekend house. With its size and inner organization it can also be used for rental purposes. The unit is placed in a coastal environment.
Concept
Predefined volume shell designed to support and defend from harsh weather conditions such as hurricanes deliver a circular house with dynamic shape and structure. The house is raised up on supportive pillars and together with 750sq. ft size almost gives the "treehouse" effect bringing charm and lightness to the exterior expression. The oblique roof is carried by impressive mono-pitch trusses made of wood. Exterior walls are prefabricated and uphold the radially positioned roof construction beams. All these elements are constructed in a way to sustain and preserve building and life inside in severe weather conditions. The main idea of the project is to show all that defense strength and combine it with the interior and exterior elements. That was achieved by removing ceiling boards and revealing all the massive roof construction. All ceiling installations can be visible and painted in roof elements color. Also, some linear wood elements were added to the interior and exterior walls to emphasize object geometry and increase object dynamics.
Floor layout
The house floor plan is in radial form with interior walls spreading from the central point of the house which is the fireplace. The main goal for the radial approach is being able to use more quality space close to the exterior and also have the ability to organize different living areas around the heart of the house, fireplace. Access to the house is through the raised balcony which is also an extension of the living room area to the outside. The main area is the spacious living room connected to the dining area and kitchen without barriers. One semi-transparent wood wall is separating the entrance from the rest. The kitchen is comfortable, extending its countertop for high seating chairs. The connection to the bedroom and bathroom is managed by a curved hallway. Most of the exterior walls have big window openings to better merge with the surroundings and further bring more light into the interior.
Materials
Used materials are mainly wood with different finishes for wall coverings and reclaimed wood for flooring. Structural elements like roof beams are treated and painted in a desirable color. Exterior wall coverings use wood cladding for both sides. Interior light walls are with white paint finish and with wood batten coverings in some areas. Floor tiling with a natural stone finish is used in some areas and a curved brick wall defines the fireplace vertically. Most of the furniture is with natural wood finish and chosen fabrics are in warm, light colors with some contrasting black-white details on pillows. Overall material scenery is using black-white material effect.
Doors and windows
Most of the exterior walls have big openings to better merge with the natural environment. Window portals are using a combination of natural wood finish framing with black painted wood finish framing. Window frames are separated into several fields for improved strength. For sliding portals, black aluminum frames and systems are preferred. The entrance door portal is also in natural/black painted wood framing combination.
Interior design for this shell unit pretend to be minimalistic and joyful yet dynamic and elegant. Layout along with the design is formed with the goal to take advantage of the surroundings and to create a place of retreat and reconnection with nature.
Concept
Predefined volume shell designed to support and defend from harsh weather conditions such as hurricanes deliver a circular house with dynamic shape and structure. The house is raised up on supportive pillars and together with 750sq. ft size almost gives the "treehouse" effect bringing charm and lightness to the exterior expression. The oblique roof is carried by impressive mono-pitch trusses made of wood. Exterior walls are prefabricated and uphold the radially positioned roof construction beams. All these elements are constructed in a way to sustain and preserve building and life inside in severe weather conditions. The main idea of the project is to show all that defense strength and combine it with the interior and exterior elements. That was achieved by removing ceiling boards and revealing all the massive roof construction. All ceiling installations can be visible and painted in roof elements color. Also, some linear wood elements were added to the interior and exterior walls to emphasize object geometry and increase object dynamics.
Floor layout
The house floor plan is in radial form with interior walls spreading from the central point of the house which is the fireplace. The main goal for the radial approach is being able to use more quality space close to the exterior and also have the ability to organize different living areas around the heart of the house, fireplace. Access to the house is through the raised balcony which is also an extension of the living room area to the outside. The main area is the spacious living room connected to the dining area and kitchen without barriers. One semi-transparent wood wall is separating the entrance from the rest. The kitchen is comfortable, extending its countertop for high seating chairs. The connection to the bedroom and bathroom is managed by a curved hallway. Most of the exterior walls have big window openings to better merge with the surroundings and further bring more light into the interior.
Materials
Used materials are mainly wood with different finishes for wall coverings and reclaimed wood for flooring. Structural elements like roof beams are treated and painted in a desirable color. Exterior wall coverings use wood cladding for both sides. Interior light walls are with white paint finish and with wood batten coverings in some areas. Floor tiling with a natural stone finish is used in some areas and a curved brick wall defines the fireplace vertically. Most of the furniture is with natural wood finish and chosen fabrics are in warm, light colors with some contrasting black-white details on pillows. Overall material scenery is using black-white material effect.
Doors and windows
Most of the exterior walls have big openings to better merge with the natural environment. Window portals are using a combination of natural wood finish framing with black painted wood finish framing. Window frames are separated into several fields for improved strength. For sliding portals, black aluminum frames and systems are preferred. The entrance door portal is also in natural/black painted wood framing combination.
Interior design for this shell unit pretend to be minimalistic and joyful yet dynamic and elegant. Layout along with the design is formed with the goal to take advantage of the surroundings and to create a place of retreat and reconnection with nature.
OVERALL EXCELLENCE AWARD
HONORABLE MENTION
WALL AROUND
Ui Hyun Hwang, Hyo Won Jin
"If you have to live alone for a long time in the remote place, how should you design a living space?"
There is a lighthouse against frequent hurricanes. In ordinary days, lighthouse pilots ships and if hurricane occurred, it serves as a guide to relief activities. We set up lighthouse shift workers who were work alone for a long time, we de-signed a living space corresponding to each worker need using a vertical home.
Since workers have to live alone for a long time, a living space should be designed to reflect individual tastes and characteristics in a limited space. Using the walls of a given shelter as a unit of basic design elements, components were designed to accommodate various lifestyles on each wall. Gathering walls that designed with different functions give character to internal and external spaces and also organize spaces through specify functions.
When the lifestyle changes such as shift of work, have new hobbies or need new functional demands, the space could be newly defined by replacing the wall of the shelter so it can be designed alterable. Accordingly, you can customize your living space to suit on you.
There is a lighthouse against frequent hurricanes. In ordinary days, lighthouse pilots ships and if hurricane occurred, it serves as a guide to relief activities. We set up lighthouse shift workers who were work alone for a long time, we de-signed a living space corresponding to each worker need using a vertical home.
Since workers have to live alone for a long time, a living space should be designed to reflect individual tastes and characteristics in a limited space. Using the walls of a given shelter as a unit of basic design elements, components were designed to accommodate various lifestyles on each wall. Gathering walls that designed with different functions give character to internal and external spaces and also organize spaces through specify functions.
When the lifestyle changes such as shift of work, have new hobbies or need new functional demands, the space could be newly defined by replacing the wall of the shelter so it can be designed alterable. Accordingly, you can customize your living space to suit on you.
OVERALL EXCELLENCE AWARD
HONORABLE MENTION
THE HUSK HOUSE
Sergio Trujillo, Sebastian Trujillo, Kruti Shah
The house, as an isolated building, re-creates with its scale, language, and relationship with the landscape, the simplicity and proportions of the traditional Caribbean single-family house.
An architectural culture characterized by oblique silhouettes, palaphitic platforms, a particular color and porosity of enclosures, large volumes of internal air, adjustable windows, ubiquitous terraces and extendable interior enclosures. The materials and construction techniques combine the stability and rigidity of the structural skeletons in metal and rein-forced concrete, with porous and flexible enclosures, both resources that provide security and stability in a context of sustainability: passive air flow and respect for the environment.
The hard and the soft, the handcrafted and the manufactured, the solid and the porous, are all constructive attributes that provide standardized dimensions. A component for modulation and simple assembly logics that optimize processes, reduce costs, and enable growth in stages to alleviate tensions amongst served communities.
The plan is developed from a central nucleus that brings together the bathroom and kitchen facilities within it. Around it we propose a terrace, private rooms, social areas, and a flexible space for multiple use; a set of spaces that can be vertically extended to a versatile mezzanine useful as an additional bedroom, a deposit, family work space, or a tourist accommodation room.
The passive and economic climate strategy relies on the porosity and natural activation of air flows, assimilating anthologically-proven traditions. The prefabricated and porous surfaces of enclosures and interior divisions are arranged with the purpose of providing an eventual confinement of the interior space: the only proven strategy as effective protection against adverse natural events. For the contingency of responding to disastrous hurricanes, the strategy of a spatial formwork emerges as a snail-shell metaphor: planes that fold and re-tract to transform the house into an airtight box, a response capable of facing large-scale lateral forces of wind.
The house also incorporates an ordinary but efficient sustainable technology: enclosures and divisions in cultivated and immunized wood, collection and filtering of rainwa-ter, passive activation for climate comfort, solar energy, reuse of sewage, separation and recycling of solid waste, among others. The low carbon footprint is promoted from the materi-ality and the construction process and is pro-longed with energy support and recycling processes that ensure, at low cost, the deployment of light infrastructures with due respect for the environment.
An architectural culture characterized by oblique silhouettes, palaphitic platforms, a particular color and porosity of enclosures, large volumes of internal air, adjustable windows, ubiquitous terraces and extendable interior enclosures. The materials and construction techniques combine the stability and rigidity of the structural skeletons in metal and rein-forced concrete, with porous and flexible enclosures, both resources that provide security and stability in a context of sustainability: passive air flow and respect for the environment.
The hard and the soft, the handcrafted and the manufactured, the solid and the porous, are all constructive attributes that provide standardized dimensions. A component for modulation and simple assembly logics that optimize processes, reduce costs, and enable growth in stages to alleviate tensions amongst served communities.
The plan is developed from a central nucleus that brings together the bathroom and kitchen facilities within it. Around it we propose a terrace, private rooms, social areas, and a flexible space for multiple use; a set of spaces that can be vertically extended to a versatile mezzanine useful as an additional bedroom, a deposit, family work space, or a tourist accommodation room.
The passive and economic climate strategy relies on the porosity and natural activation of air flows, assimilating anthologically-proven traditions. The prefabricated and porous surfaces of enclosures and interior divisions are arranged with the purpose of providing an eventual confinement of the interior space: the only proven strategy as effective protection against adverse natural events. For the contingency of responding to disastrous hurricanes, the strategy of a spatial formwork emerges as a snail-shell metaphor: planes that fold and re-tract to transform the house into an airtight box, a response capable of facing large-scale lateral forces of wind.
The house also incorporates an ordinary but efficient sustainable technology: enclosures and divisions in cultivated and immunized wood, collection and filtering of rainwa-ter, passive activation for climate comfort, solar energy, reuse of sewage, separation and recycling of solid waste, among others. The low carbon footprint is promoted from the materi-ality and the construction process and is pro-longed with energy support and recycling processes that ensure, at low cost, the deployment of light infrastructures with due respect for the environment.
OVERALL EXCELLENCE AWARD
HONORABLE MENTION
ROTATING HOUSE
Shidong Wang, Xiang Ye, Yibo Xu
Houston-Galveston region, located in Southern Texas near the sea, constantly suffers from hurricanes. It is reported that a hurricane strikes the region on average every nine years, and a major hurricane hits every quarter-century. Considering the devastating damage created by each hurricane, especially on the neighborhood where numerous people have their homes, designing and constructing hurricane resilient houses has become one of the most valuable and challenging topics of today’s Houston-Galveston area, which simultaneously draws people’s attention about how the rigid form of these houses could coexist with flexible lifestyles inside.
Our project has the ambition of maximizing the potential of different lifestyles within hurricane resistant homes. By selecting the shell “Vertical Home“ where interior space is divided into three levels, we attained the opportunities to arrange diversified functional segments, including living (bedroom, living room, kitchen, bathroom, etc.), working (studio, etc.) and activity (gym, patio, tiny garden, etc.) spaces with organic shaped partition walls into a single volume. Moreover, with first and third floors being static as most traditional homes, the second floor, taking advantage of the circular form of the home, is flexible and could be rotated into different angles around the central axis. As a consequence, various interior spatial blocks with their own functions and styles could be created and serve for different demands coming from both environment (e.g. nice weather days and hurricane days) and residents. The flexibility of lifestyles in hurricane resistant homes is thus boosted into a completely new level.
Our project has the ambition of maximizing the potential of different lifestyles within hurricane resistant homes. By selecting the shell “Vertical Home“ where interior space is divided into three levels, we attained the opportunities to arrange diversified functional segments, including living (bedroom, living room, kitchen, bathroom, etc.), working (studio, etc.) and activity (gym, patio, tiny garden, etc.) spaces with organic shaped partition walls into a single volume. Moreover, with first and third floors being static as most traditional homes, the second floor, taking advantage of the circular form of the home, is flexible and could be rotated into different angles around the central axis. As a consequence, various interior spatial blocks with their own functions and styles could be created and serve for different demands coming from both environment (e.g. nice weather days and hurricane days) and residents. The flexibility of lifestyles in hurricane resistant homes is thus boosted into a completely new level.
OVERALL EXCELLENCE AWARD
HONORABLE MENTION
HIVE
Yi Ting (Chloe) Zhang, Joey Xu, Tam Nguyen
This project looks at a way to maximize the living conditions of a vertical home in a hurricane prone area. Our goal is to find a balance between work, life and play, while maintaining structural integrity and interaction with nature through daylighting and function of space.
The interior design is a biomimicry of the interior hive circulation of native Australia sugarbag bees - unlike traditional honeybees, their interior hives are based on a spiral distribution with very few openings. Their spiral hive-architecture improves navigation and circulation; in the same way the interior of the vertical home is based on that distribution. Our interior space is divided into three spaces - a communal space, a functional space, and a private space. These three spaces circumvent a spiral staircase that would minimize the amount of circulation needed and maximize program and living space. The program is selected to include the most essential rooms needed in a home, in addition to work and recreation spaces allowing for multiple functions.
The program can be referred to in figures 1.1 - 1.4 - with figures labeled with A, it shows the floor plan; in figures labeled with B, it shows the three separate spaces of communal space (recreation and open space), functional space (MEP, Circulation, bathrooms and storage), and private space (bedrooms and offices) Each floor has space for a small service lift, a MEP and bathroom. In figure 1.1A shows the ground floor of the vertical home, where there is a distribution of kitchen and a mudroom, in addition to a living and dining room that opens to the outdoor patio. In figure 1.2A, the second floor includes two bedrooms with closets, and in the communal space, a recreation area and living area. In figure 1.3A, on the third floor, there is a master bedroom with a master closet and a private office. In the communal space, there is a reading nook and an open space that overlooks the floor below, allowing natural light to be distributed through the two floors by the 2 vertical awnings. Finally in figure 1.4, there is an additional mezzanine that is for storage. This allows for additional circulation that overlooks the office and gives privacy to the master bedroom.
By following a circular interior design, in combination with the vertical window distribution around each floor, there is natural light that enters each side of the structure and becomes diffused lighting via the wall washing technique. This also allows for circular shading that prevents overheating while having the most occupation of natural light. Additionally, the wall structure and the windows allow for framing the outside view so that habitants can have interactions with the outside in different perspectives. As seen in figure 2.1, we see the first floor is lifted up with operable walls to allow for interaction with the outside space.
In order to understand what additional structure needed to be added for future hurricane resistant homes, we analyzed the coastal site in the Gulf of Mexico, specifically Corpus Christi in Texas, where surrounding neighborhoods had disastrous results from Hurricane Harvey in 2007. Using FEMA flood predictions specific to the site, we added additional pilings to the foundation to increase the base flood elevation. In the large render, we see an estimation of the flood elevation post hurricane. This information also informed our facade and window structure - to minimize damage of windows, post analyzing the wind load to calculate the openings to decrease the amount of psi for the window glass and mullions, allowing the concrete facade panels to take most of the wind load. The materiality of concrete is stronger in sustaining pressure and survives longer interacting with precipitation; a double pane window fully tempered glass will prevent further cracking from heavy wind loads; an aluminum roof base would prevent the roof from flying off during disaster.
The home will allow for maximized interaction with nature through the distributed windows that follow the verticality of the home, with minimized destruction of the windows themself. Additionally, the ground floor has openings to the outside via a patio that allow for the living and dining space to interact with the outdoors, while it stays durable with heavy wind loads. The pilings with expected flood heights minimizes the damage and water flow into the habitable space.
As natural disasters are increasingly becoming the norm, this home takes on present issues and future potential problems that arise from hurricanes while maximizing living conditions and interaction with nature.
The interior design is a biomimicry of the interior hive circulation of native Australia sugarbag bees - unlike traditional honeybees, their interior hives are based on a spiral distribution with very few openings. Their spiral hive-architecture improves navigation and circulation; in the same way the interior of the vertical home is based on that distribution. Our interior space is divided into three spaces - a communal space, a functional space, and a private space. These three spaces circumvent a spiral staircase that would minimize the amount of circulation needed and maximize program and living space. The program is selected to include the most essential rooms needed in a home, in addition to work and recreation spaces allowing for multiple functions.
The program can be referred to in figures 1.1 - 1.4 - with figures labeled with A, it shows the floor plan; in figures labeled with B, it shows the three separate spaces of communal space (recreation and open space), functional space (MEP, Circulation, bathrooms and storage), and private space (bedrooms and offices) Each floor has space for a small service lift, a MEP and bathroom. In figure 1.1A shows the ground floor of the vertical home, where there is a distribution of kitchen and a mudroom, in addition to a living and dining room that opens to the outdoor patio. In figure 1.2A, the second floor includes two bedrooms with closets, and in the communal space, a recreation area and living area. In figure 1.3A, on the third floor, there is a master bedroom with a master closet and a private office. In the communal space, there is a reading nook and an open space that overlooks the floor below, allowing natural light to be distributed through the two floors by the 2 vertical awnings. Finally in figure 1.4, there is an additional mezzanine that is for storage. This allows for additional circulation that overlooks the office and gives privacy to the master bedroom.
By following a circular interior design, in combination with the vertical window distribution around each floor, there is natural light that enters each side of the structure and becomes diffused lighting via the wall washing technique. This also allows for circular shading that prevents overheating while having the most occupation of natural light. Additionally, the wall structure and the windows allow for framing the outside view so that habitants can have interactions with the outside in different perspectives. As seen in figure 2.1, we see the first floor is lifted up with operable walls to allow for interaction with the outside space.
In order to understand what additional structure needed to be added for future hurricane resistant homes, we analyzed the coastal site in the Gulf of Mexico, specifically Corpus Christi in Texas, where surrounding neighborhoods had disastrous results from Hurricane Harvey in 2007. Using FEMA flood predictions specific to the site, we added additional pilings to the foundation to increase the base flood elevation. In the large render, we see an estimation of the flood elevation post hurricane. This information also informed our facade and window structure - to minimize damage of windows, post analyzing the wind load to calculate the openings to decrease the amount of psi for the window glass and mullions, allowing the concrete facade panels to take most of the wind load. The materiality of concrete is stronger in sustaining pressure and survives longer interacting with precipitation; a double pane window fully tempered glass will prevent further cracking from heavy wind loads; an aluminum roof base would prevent the roof from flying off during disaster.
The home will allow for maximized interaction with nature through the distributed windows that follow the verticality of the home, with minimized destruction of the windows themself. Additionally, the ground floor has openings to the outside via a patio that allow for the living and dining space to interact with the outdoors, while it stays durable with heavy wind loads. The pilings with expected flood heights minimizes the damage and water flow into the habitable space.
As natural disasters are increasingly becoming the norm, this home takes on present issues and future potential problems that arise from hurricanes while maximizing living conditions and interaction with nature.
MINIMAL HOME AWARD
WINNER
PALMAR
Doel Fresse
Palmar
Palmar is a modular system for a minimal home. Each module serves as a programmatic component for both, indoor and outdoor uses. All this components support minimal living in the tropics before, during and after natural disasters or disruptions like global pandemics. The system takes its circular design from the hurricane resistant shell provided for this competition. The floor plan pattern was developed after a few geometrical studies based on the radial aspects of the form
(Fig. 1). The name of the system comes from this pattern as it is reminiscent of a palm tree seen from above (Palmar is palm grove in Spanish).
Hurricane Resistant Canopies
Palmar is designed for the tropics where the weather is mostly hot and humid. The idea of having canopies all around the house is to provide continuous cross ventilation. This is very important to improve air quality and provide a comforting atmosphere. The canopies also protect the interior from direct sunlight and provide shadows to the outdoor decks, depending on site orientation. The materials used for these canopies are aluminum, steel and a resin coated hybrid fabric engineered for this use. The main supports and mechanism are made of aluminum. When each canopy closes the fabric gets attached on the sides to a steel angle. Neodymium magnets inserted inside a fabric pocket get attached to this angle. Also, when closed, each aluminum support gets fixed on position with a threaded knob on each side (Fig. 2).
Plug-in Outdoor Programmatic Modular Components
Each plug-in component have approximately 50 square feet. The client could choose from these different modules and customize their home according to their needs. The main supports are made of structural aluminum. This material was selected because of its lightweight and non-corrosive properties which makes it ideal for coastal conditions. In addition, the aluminum is powder coated to add color and make it more durable.
Palmar is a modular system for a minimal home. Each module serves as a programmatic component for both, indoor and outdoor uses. All this components support minimal living in the tropics before, during and after natural disasters or disruptions like global pandemics. The system takes its circular design from the hurricane resistant shell provided for this competition. The floor plan pattern was developed after a few geometrical studies based on the radial aspects of the form
(Fig. 1). The name of the system comes from this pattern as it is reminiscent of a palm tree seen from above (Palmar is palm grove in Spanish).
Hurricane Resistant Canopies
Palmar is designed for the tropics where the weather is mostly hot and humid. The idea of having canopies all around the house is to provide continuous cross ventilation. This is very important to improve air quality and provide a comforting atmosphere. The canopies also protect the interior from direct sunlight and provide shadows to the outdoor decks, depending on site orientation. The materials used for these canopies are aluminum, steel and a resin coated hybrid fabric engineered for this use. The main supports and mechanism are made of aluminum. When each canopy closes the fabric gets attached on the sides to a steel angle. Neodymium magnets inserted inside a fabric pocket get attached to this angle. Also, when closed, each aluminum support gets fixed on position with a threaded knob on each side (Fig. 2).
Plug-in Outdoor Programmatic Modular Components
Each plug-in component have approximately 50 square feet. The client could choose from these different modules and customize their home according to their needs. The main supports are made of structural aluminum. This material was selected because of its lightweight and non-corrosive properties which makes it ideal for coastal conditions. In addition, the aluminum is powder coated to add color and make it more durable.
MINIMAL HOME AWARD
HONORABLE MENTION
WITHIN A HURRICANE SHELL
Predrag Petkovic
Minimal home shell is designed for a young couple in form of permanent living space but also can be used as a weekend house. With its size and inner organization it can also be used for rental purposes. The unit is placed in a coastal environment.
Concept
Predefined volume shell designed to support and defend from harsh weather conditions such as hurricanes deliver a circular house with dynamic shape and structure. The house is raised up on supportive pillars and together with 750sq. ft size almost gives the "treehouse" effect bringing charm and lightness to the exterior expression. The oblique roof is carried by impressive mono-pitch trusses made of wood. Exterior walls are prefabricated and uphold the radially positioned roof construction beams. All these elements are constructed in a way to sustain and preserve building and life inside in severe weather conditions. The main idea of the project is to show all that defense strength and combine it with the interior and exterior elements. That was achieved by removing ceiling boards and revealing all the massive roof construction. All ceiling installations can be visible and painted in roof elements color. Also, some linear wood elements were added to the interior and exterior walls to emphasize object geometry and increase object dynamics.
Floor layout
The house floor plan is in radial form with interior walls spreading from the central point of the house which is the fireplace. The main goal for the radial approach is being able to use more quality space close to the exterior and also have the ability to organize different living areas around the heart of the house, fireplace. Access to the house is through the raised balcony which is also an extension of the living room area to the outside. The main area is the spacious living room connected to the dining area and kitchen without barriers. One semi-transparent wood wall is separating the entrance from the rest. The kitchen is comfortable, extending its countertop for high seating chairs. The connection to the bedroom and bathroom is managed by a curved hallway. Most of the exterior walls have big window openings to better merge with the surroundings and further bring more light into the interior.
Materials
Used materials are mainly wood with different finishes for wall coverings and reclaimed wood for flooring. Structural elements like roof beams are treated and painted in a desirable color. Exterior wall coverings use wood cladding for both sides. Interior light walls are with white paint finish and with wood batten coverings in some areas. Floor tiling with a natural stone finish is used in some areas and a curved brick wall defines the fireplace vertically. Most of the furniture is with natural wood finish and chosen fabrics are in warm, light colors with some contrasting black-white details on pillows. Overall material scenery is using black-white material effect.
Doors and windows
Most of the exterior walls have big openings to better merge with the natural environment. Window portals are using a combination of natural wood finish framing with black painted wood finish framing. Window frames are separated into several fields for improved strength. For sliding portals, black aluminum frames and systems are preferred. The entrance door portal is also in natural/black painted wood framing combination.
Interior design for this shell unit pretend to be minimalistic and joyful yet dynamic and elegant. Layout along with the design is formed with the goal to take advantage of the surroundings and to create a place of retreat and reconnection with nature.
Concept
Predefined volume shell designed to support and defend from harsh weather conditions such as hurricanes deliver a circular house with dynamic shape and structure. The house is raised up on supportive pillars and together with 750sq. ft size almost gives the "treehouse" effect bringing charm and lightness to the exterior expression. The oblique roof is carried by impressive mono-pitch trusses made of wood. Exterior walls are prefabricated and uphold the radially positioned roof construction beams. All these elements are constructed in a way to sustain and preserve building and life inside in severe weather conditions. The main idea of the project is to show all that defense strength and combine it with the interior and exterior elements. That was achieved by removing ceiling boards and revealing all the massive roof construction. All ceiling installations can be visible and painted in roof elements color. Also, some linear wood elements were added to the interior and exterior walls to emphasize object geometry and increase object dynamics.
Floor layout
The house floor plan is in radial form with interior walls spreading from the central point of the house which is the fireplace. The main goal for the radial approach is being able to use more quality space close to the exterior and also have the ability to organize different living areas around the heart of the house, fireplace. Access to the house is through the raised balcony which is also an extension of the living room area to the outside. The main area is the spacious living room connected to the dining area and kitchen without barriers. One semi-transparent wood wall is separating the entrance from the rest. The kitchen is comfortable, extending its countertop for high seating chairs. The connection to the bedroom and bathroom is managed by a curved hallway. Most of the exterior walls have big window openings to better merge with the surroundings and further bring more light into the interior.
Materials
Used materials are mainly wood with different finishes for wall coverings and reclaimed wood for flooring. Structural elements like roof beams are treated and painted in a desirable color. Exterior wall coverings use wood cladding for both sides. Interior light walls are with white paint finish and with wood batten coverings in some areas. Floor tiling with a natural stone finish is used in some areas and a curved brick wall defines the fireplace vertically. Most of the furniture is with natural wood finish and chosen fabrics are in warm, light colors with some contrasting black-white details on pillows. Overall material scenery is using black-white material effect.
Doors and windows
Most of the exterior walls have big openings to better merge with the natural environment. Window portals are using a combination of natural wood finish framing with black painted wood finish framing. Window frames are separated into several fields for improved strength. For sliding portals, black aluminum frames and systems are preferred. The entrance door portal is also in natural/black painted wood framing combination.
Interior design for this shell unit pretend to be minimalistic and joyful yet dynamic and elegant. Layout along with the design is formed with the goal to take advantage of the surroundings and to create a place of retreat and reconnection with nature.
MINIMAL HOME AWARD
HONORABLE MENTION
DESIGNING WITHIN A HURRICANE SHELL
Siarhei Butsko, Dzmitry Tsimoshchanka
Concept description
We want to create a project for eco-friendly people. How can we do it?
1. Construction of the building i5 an extension of environment. We use free layout, panoramic windows, eco materials etc.;
2. Everyone i5 looking for his own place in the world. We've found this in our house. It can be used for our usual necessities, such as work, sleep etc.
3. We've filled with eco-friendly items our project. It includes compost toilet, recuperation of air and water, white roof.
Every person has his own idea about perfect house. The most important thing for us is harmony with ourselves and nature.
Search concept
(1) Shape of house is associated with the movement of the sun across the sky. We've decided to divide the building into a shady and a sunny side.
(2) The building grows and develops like a plant. In the process of development, it receives a new layout and details.
We want to create a project for eco-friendly people. How can we do it?
1. Construction of the building i5 an extension of environment. We use free layout, panoramic windows, eco materials etc.;
2. Everyone i5 looking for his own place in the world. We've found this in our house. It can be used for our usual necessities, such as work, sleep etc.
3. We've filled with eco-friendly items our project. It includes compost toilet, recuperation of air and water, white roof.
Every person has his own idea about perfect house. The most important thing for us is harmony with ourselves and nature.
Search concept
(1) Shape of house is associated with the movement of the sun across the sky. We've decided to divide the building into a shady and a sunny side.
(2) The building grows and develops like a plant. In the process of development, it receives a new layout and details.
VERTICAL HOME AWARD
WINNER
WALL AROUND
Ui Hyun Hwang, Hyo Won Jin
"If you have to live alone for a long time in the remote place, how should you design a living space?"
There is a lighthouse against frequent hurricanes. In ordinary days, lighthouse pilots ships and if hurricane occurred, it serves as a guide to relief activities. We set up lighthouse shift workers who were work alone for a long time, we de-signed a living space corresponding to each worker need using a vertical home.
Since workers have to live alone for a long time, a living space should be designed to reflect individual tastes and characteristics in a limited space. Using the walls of a given shelter as a unit of basic design elements, components were designed to accommodate various lifestyles on each wall. Gathering walls that designed with different functions give character to internal and external spaces and also organize spaces through specify functions.
When the lifestyle changes such as shift of work, have new hobbies or need new functional demands, the space could be newly defined by replacing the wall of the shelter so it can be designed alterable. Accordingly, you can customize your living space to suit on you.
There is a lighthouse against frequent hurricanes. In ordinary days, lighthouse pilots ships and if hurricane occurred, it serves as a guide to relief activities. We set up lighthouse shift workers who were work alone for a long time, we de-signed a living space corresponding to each worker need using a vertical home.
Since workers have to live alone for a long time, a living space should be designed to reflect individual tastes and characteristics in a limited space. Using the walls of a given shelter as a unit of basic design elements, components were designed to accommodate various lifestyles on each wall. Gathering walls that designed with different functions give character to internal and external spaces and also organize spaces through specify functions.
When the lifestyle changes such as shift of work, have new hobbies or need new functional demands, the space could be newly defined by replacing the wall of the shelter so it can be designed alterable. Accordingly, you can customize your living space to suit on you.
VERTICAL HOME AWARD
HONORABLE MENTION
HIVE
Yi Ting (Chloe) Zhang, Joey Xu, Tam Nguyen
This project looks at a way to maximize the living conditions of a vertical home in a hurricane prone area. Our goal is to find a balance between work, life and play, while maintaining structural integrity and interaction with nature through daylighting and function of space.
The interior design is a biomimicry of the interior hive circulation of native Australia sugarbag bees - unlike traditional honeybees, their interior hives are based on a spiral distribution with very few openings. Their spiral hive-architecture improves navigation and circulation; in the same way the interior of the vertical home is based on that distribution. Our interior space is divided into three spaces - a communal space, a functional space, and a private space. These three spaces circumvent a spiral staircase that would minimize the amount of circulation needed and maximize program and living space. The program is selected to include the most essential rooms needed in a home, in addition to work and recreation spaces allowing for multiple functions.
The program can be referred to in figures 1.1 - 1.4 - with figures labeled with A, it shows the floor plan; in figures labeled with B, it shows the three separate spaces of communal space (recreation and open space), functional space (MEP, Circulation, bathrooms and storage), and private space (bedrooms and offices) Each floor has space for a small service lift, a MEP and bathroom. In figure 1.1A shows the ground floor of the vertical home, where there is a distribution of kitchen and a mudroom, in addition to a living and dining room that opens to the outdoor patio. In figure 1.2A, the second floor includes two bedrooms with closets, and in the communal space, a recreation area and living area. In figure 1.3A, on the third floor, there is a master bedroom with a master closet and a private office. In the communal space, there is a reading nook and an open space that overlooks the floor below, allowing natural light to be distributed through the two floors by the 2 vertical awnings. Finally in figure 1.4, there is an additional mezzanine that is for storage. This allows for additional circulation that overlooks the office and gives privacy to the master bedroom.
By following a circular interior design, in combination with the vertical window distribution around each floor, there is natural light that enters each side of the structure and becomes diffused lighting via the wall washing technique. This also allows for circular shading that prevents overheating while having the most occupation of natural light. Additionally, the wall structure and the windows allow for framing the outside view so that habitants can have interactions with the outside in different perspectives. As seen in figure 2.1, we see the first floor is lifted up with operable walls to allow for interaction with the outside space.
In order to understand what additional structure needed to be added for future hurricane resistant homes, we analyzed the coastal site in the Gulf of Mexico, specifically Corpus Christi in Texas, where surrounding neighborhoods had disastrous results from Hurricane Harvey in 2007. Using FEMA flood predictions specific to the site, we added additional pilings to the foundation to increase the base flood elevation. In the large render, we see an estimation of the flood elevation post hurricane. This information also informed our facade and window structure - to minimize damage of windows, post analyzing the wind load to calculate the openings to decrease the amount of psi for the window glass and mullions, allowing the concrete facade panels to take most of the wind load. The materiality of concrete is stronger in sustaining pressure and survives longer interacting with precipitation; a double pane window fully tempered glass will prevent further cracking from heavy wind loads; an aluminum roof base would prevent the roof from flying off during disaster.
The home will allow for maximized interaction with nature through the distributed windows that follow the verticality of the home, with minimized destruction of the windows themself. Additionally, the ground floor has openings to the outside via a patio that allow for the living and dining space to interact with the outdoors, while it stays durable with heavy wind loads. The pilings with expected flood heights minimizes the damage and water flow into the habitable space.
As natural disasters are increasingly becoming the norm, this home takes on present issues and future potential problems that arise from hurricanes while maximizing living conditions and interaction with nature.
The interior design is a biomimicry of the interior hive circulation of native Australia sugarbag bees - unlike traditional honeybees, their interior hives are based on a spiral distribution with very few openings. Their spiral hive-architecture improves navigation and circulation; in the same way the interior of the vertical home is based on that distribution. Our interior space is divided into three spaces - a communal space, a functional space, and a private space. These three spaces circumvent a spiral staircase that would minimize the amount of circulation needed and maximize program and living space. The program is selected to include the most essential rooms needed in a home, in addition to work and recreation spaces allowing for multiple functions.
The program can be referred to in figures 1.1 - 1.4 - with figures labeled with A, it shows the floor plan; in figures labeled with B, it shows the three separate spaces of communal space (recreation and open space), functional space (MEP, Circulation, bathrooms and storage), and private space (bedrooms and offices) Each floor has space for a small service lift, a MEP and bathroom. In figure 1.1A shows the ground floor of the vertical home, where there is a distribution of kitchen and a mudroom, in addition to a living and dining room that opens to the outdoor patio. In figure 1.2A, the second floor includes two bedrooms with closets, and in the communal space, a recreation area and living area. In figure 1.3A, on the third floor, there is a master bedroom with a master closet and a private office. In the communal space, there is a reading nook and an open space that overlooks the floor below, allowing natural light to be distributed through the two floors by the 2 vertical awnings. Finally in figure 1.4, there is an additional mezzanine that is for storage. This allows for additional circulation that overlooks the office and gives privacy to the master bedroom.
By following a circular interior design, in combination with the vertical window distribution around each floor, there is natural light that enters each side of the structure and becomes diffused lighting via the wall washing technique. This also allows for circular shading that prevents overheating while having the most occupation of natural light. Additionally, the wall structure and the windows allow for framing the outside view so that habitants can have interactions with the outside in different perspectives. As seen in figure 2.1, we see the first floor is lifted up with operable walls to allow for interaction with the outside space.
In order to understand what additional structure needed to be added for future hurricane resistant homes, we analyzed the coastal site in the Gulf of Mexico, specifically Corpus Christi in Texas, where surrounding neighborhoods had disastrous results from Hurricane Harvey in 2007. Using FEMA flood predictions specific to the site, we added additional pilings to the foundation to increase the base flood elevation. In the large render, we see an estimation of the flood elevation post hurricane. This information also informed our facade and window structure - to minimize damage of windows, post analyzing the wind load to calculate the openings to decrease the amount of psi for the window glass and mullions, allowing the concrete facade panels to take most of the wind load. The materiality of concrete is stronger in sustaining pressure and survives longer interacting with precipitation; a double pane window fully tempered glass will prevent further cracking from heavy wind loads; an aluminum roof base would prevent the roof from flying off during disaster.
The home will allow for maximized interaction with nature through the distributed windows that follow the verticality of the home, with minimized destruction of the windows themself. Additionally, the ground floor has openings to the outside via a patio that allow for the living and dining space to interact with the outdoors, while it stays durable with heavy wind loads. The pilings with expected flood heights minimizes the damage and water flow into the habitable space.
As natural disasters are increasingly becoming the norm, this home takes on present issues and future potential problems that arise from hurricanes while maximizing living conditions and interaction with nature.
VERTICAL HOME AWARD
HONORABLE MENTION
CHAMBERS OF VISIBILITY
Autumn Shaddock
We have designed a multi-level residence that caters to the needs of parents who are working remotely. COVID-19 has led to many families transitioning to remote work and schooling, subsequently causing the home to become a dual living and working space. Although this shift allows many families a greater sense of togetherness, it has also led to a greater need for a carefully balanced work and home life. Many children are not able to attend in person school or daycare, meaning parents must be able to monitor and care for their children throughout the working hours. This need is the basis of our design, with visibility becoming the most important factor, allowing parents the ability to work while also watching their children.
To increase the visibility throughout the spaces of our three story residence we have focused on implementing an open and adaptable layout. The first level is the most private, with bedrooms and bathrooms being entirely enclosed and radiating around a central spiral stair. The second level becomes much more of an open layout, with no dividing walls separating the living area and kitchen. This multipurpose space also has a designated children's play area, allowing parents to cook, work, or relax while keeping an eye on their children as they play. The third level overlooks the second, and is enclosed by a glass railing to provide protection from falling while not obstructing visibility of the second flight. This level is designated for work and education, and is programmed as a schoolroom and office space. The area designated for the parent's work is slightly elevated above the schoolroom to allow for clearer visibility of the children while they are studying or doing school work. This office space is also positioned to provide a direct view of the second floor children's play area from the parents desks. Aside from the layout of our spaces, the orientation of furniture is also incredibly important in increasing visibility, with many pieces angled purposefully to direct occupants' gaze to areas designated for children.
Although we have designed a space addressing the living conditions that COVID-19 has brought about, this design can help many in times beyond the pandemic. Thinking ahead to a time without COVID-19, visibility can still serve to be incredibly helpful for any parent who has a busy schedule and kids to watch. Especially considering the increasing levels of single parents who are the sole provider and caregiver in the home, increased visibility allows them a greater ability to multitask and keep up with their busy schedules.
In response to hurricane relief, we made specific and cautious design choices to ensure that a family can stay together and be entertained both comfortably and safely. We focused on materiality to decrease the risks of damage that could occur from repeated flooding, strong storms, and hurricanes. We primarily used redwood due to its natural water-resistant properties for the floor, ceiling and all structural components of the interior. We also used windows reinforced with impact glass to keep the property weather-tight and strong enough to withstand the impact of debris hitting the surface during a storm. In selecting our materials we focused on utilizing kid-friendly materials that are soft, easy to clean, stain resistant and waterproof such as vinyl and microfiber. Redwood fits in well to this child-oriented material pallet as it is soft, lightweight and waterproof. Lastly, we decided to apply a soft light green paint to the interior walls, as green is known to improve long-term concentration, clarity and efficiency as well as promoting a calm atmosphere, making it well suited for the children's educational spaces as well as the parents work area.
To increase the visibility throughout the spaces of our three story residence we have focused on implementing an open and adaptable layout. The first level is the most private, with bedrooms and bathrooms being entirely enclosed and radiating around a central spiral stair. The second level becomes much more of an open layout, with no dividing walls separating the living area and kitchen. This multipurpose space also has a designated children's play area, allowing parents to cook, work, or relax while keeping an eye on their children as they play. The third level overlooks the second, and is enclosed by a glass railing to provide protection from falling while not obstructing visibility of the second flight. This level is designated for work and education, and is programmed as a schoolroom and office space. The area designated for the parent's work is slightly elevated above the schoolroom to allow for clearer visibility of the children while they are studying or doing school work. This office space is also positioned to provide a direct view of the second floor children's play area from the parents desks. Aside from the layout of our spaces, the orientation of furniture is also incredibly important in increasing visibility, with many pieces angled purposefully to direct occupants' gaze to areas designated for children.
Although we have designed a space addressing the living conditions that COVID-19 has brought about, this design can help many in times beyond the pandemic. Thinking ahead to a time without COVID-19, visibility can still serve to be incredibly helpful for any parent who has a busy schedule and kids to watch. Especially considering the increasing levels of single parents who are the sole provider and caregiver in the home, increased visibility allows them a greater ability to multitask and keep up with their busy schedules.
In response to hurricane relief, we made specific and cautious design choices to ensure that a family can stay together and be entertained both comfortably and safely. We focused on materiality to decrease the risks of damage that could occur from repeated flooding, strong storms, and hurricanes. We primarily used redwood due to its natural water-resistant properties for the floor, ceiling and all structural components of the interior. We also used windows reinforced with impact glass to keep the property weather-tight and strong enough to withstand the impact of debris hitting the surface during a storm. In selecting our materials we focused on utilizing kid-friendly materials that are soft, easy to clean, stain resistant and waterproof such as vinyl and microfiber. Redwood fits in well to this child-oriented material pallet as it is soft, lightweight and waterproof. Lastly, we decided to apply a soft light green paint to the interior walls, as green is known to improve long-term concentration, clarity and efficiency as well as promoting a calm atmosphere, making it well suited for the children's educational spaces as well as the parents work area.
EXTENDED HOME AWARD
WINNER
BLOOM
Emma Zihal, Mary Baker, Nengi Ikoli
In 2020, the world was uprooted by a global pandemic. University students the world over experienced huge disruptions in their studies as well as their lifestyle. In this same year, the American hurricane and tropical storm season was more severe than ever before. The affects of climate change have left many without homes, and without stability. As design students, we wanted to create a space that could act as a safe, sturdy, and reliable home for art students in an ever-changing global climate. With the intention of creating a safe space which roots the user in their location and encourages growth both personal and creative, we designed this three bedroom hurricane resistant extended home intended for students. The home will allow them to grow alongside the bright, hospitable culture of Savannah, Georgia.
EXTENDED HOME AWARD
HONORABLE MENTION
THE LIVING LABRINTH
Lila Williams
This home is designed for a couple working remotely. The pandemic has made us aware of the therapeutical value of our relationship with nature, and the benefits of slowing down. Confined in our homes, isolated and with limited mobility we have come to appreciate the important role that a domestic environment plays in our life. What if the design of a home acted as a therapeutical device helping us to relax, slow down our hectic lifestyles and promote a more autonomous and sustainable way of living? The Living Labyrinth design proposal tries to do all this. Inspired by the Labyrinth of the Chartres Cathedral, an ancient meditative device that contributed to focus on the present during prayers, our home incorporates a labyrinth-like layout in order to let the residents increase their daily steps while also maximizing gardening area and spending time with nature. Contact with nature is shown to improve mental health. A large indoor garden area would include edible plants like herbs and vegetables in the home motivating healthier eating. Gardening time is also a big de-stressor activity with lots of benefits. Research shows that gardening helps bodies fight disease due to an increase of vitamin D. The exercise that one gets from gardening also builds strength and helps maintain a healthy body weight. This home allows for a deeper connection with nature that fulfill the needs of our body and mind. The labyrinthic nature of the design, invites its inhabitants to drift around the house, work surrounded by the smell of flowers, stop to water the plants or collect some vegetables… it reminds us that life is all about the journey and not the destination.
EXTENDED HOME AWARD
HONORABLE MENTION
PEARL OF THE SOUTH
Gerry Zhang, Kimberly Ortega, Melika Sizar
Thesis
The impact of hurricanes on crime is evident as domestic violence on women increases by fifty percent and sexual assault rates are raised from 4.6 to 16.3 for every one-hundred-thousand individuals during an episode (US Census, 2019). This hurricane shelter will be located in Ponce, Puerto Rico where ferocious hurricanes are frequently expected. It is designed to house single working women ages 20 to 35. "Pearl of the South" shelter will provide a living and working space for our residents, but most importantly it will serve as a safe haven for these women. Notable sustainable features of this shelter include solar panels that provide back-up power, a rainwater collection and filtration system, a grey water treatment system, and a tankless water heater.
Concept
Puerto Rico is a place that is inclined to humidity, therefore, experiences mist. This shelter has been inspired by mist through its movement, flow, visibility, lighting, and interaction with other elements or forces to design the interior aesthetics. An illusion of mist is produced throughout the space with the use of lighting, wood fins, and curvilinear forms by applying the conceptual interactions of cold water molecules and hot water molecules into the interior space planning.
The impact of hurricanes on crime is evident as domestic violence on women increases by fifty percent and sexual assault rates are raised from 4.6 to 16.3 for every one-hundred-thousand individuals during an episode (US Census, 2019). This hurricane shelter will be located in Ponce, Puerto Rico where ferocious hurricanes are frequently expected. It is designed to house single working women ages 20 to 35. "Pearl of the South" shelter will provide a living and working space for our residents, but most importantly it will serve as a safe haven for these women. Notable sustainable features of this shelter include solar panels that provide back-up power, a rainwater collection and filtration system, a grey water treatment system, and a tankless water heater.
Concept
Puerto Rico is a place that is inclined to humidity, therefore, experiences mist. This shelter has been inspired by mist through its movement, flow, visibility, lighting, and interaction with other elements or forces to design the interior aesthetics. An illusion of mist is produced throughout the space with the use of lighting, wood fins, and curvilinear forms by applying the conceptual interactions of cold water molecules and hot water molecules into the interior space planning.
DIRECTOR'S CHOICE AWARD
HONORABLE MENTION
TIME MACHINE
Benyin Luo
Time machine is designed to solve the issues faced by people who work in a different time zone than in their home city. With the pandemic, remote working has accelerated globalization and more people are willing to work for international companies in a global team. It is not only the working class, students across the global may also have more options to engage in foreign education when remote learning continues to catch on. However, the demand for time zone specific interiors cannot be met with a traditional interior environment that is dedicated to people who follow a normal sleep schedule in their time zone. Special design solutions can solve sleeping problems for people who experience disruptions to their normal routines for their work or study.
My research has shown it is possible to develop a sleep routine that differs from the local time zone while allowing the body to be well rested for a productive day. The proposed design concept focuses on providing a comfortable environment that accommodates disruptions in normal sleep routine with incorporating bright light therapy and sound proofing materials to create such an environment.
The 1st floor is the sleeping area. It is intentionally designed with soundproofing materials, such as acoustic foam panels and APC cork, in order to address the sensitivities people adapting to the abnormal sleeping patterns may face. The lighting in each bedroom is adjustable to whichever time zone the client is working in so it can trigger sleepiness with the correct amount of sunlight. Features to mention in the sleeping area are the communal shower and curved shape beds. Because space is limited with three bedrooms on the 1st floor. The program provides a shared shower while allowing clients to have personal toilets for privacy. The curved shaped bed is simply to solve the problem of rectangular bed arrangement in circular walls. The circular pathway also follows the central spiral staircase to provide a unifying form while guiding each tenant to their designated bedrooms.
The main focus on the 2nd floor shifts to using more insulated materials in order to prevent overheating caused by the many window openings. This floor includes the living, kitchen and dining area that are designed as spaces for communal activities. It follows a more playful theme with the use of wood, marble and Himalaya salt blocks that diffuse sunlight. To link the living with the location, a soft coral color theme is chosen. The features on this floor are the swing chair and a custom made kitchen embedded in the circular structure to allow for more activity areas.
The 3rd floor solves the real problem of working in a different time zone by incorporating artificial sunlight and glossy, reflective materials to lighten Okie up dark corners. This floor divided three individual offices with communal space for relaxation and coffee and printing stations. The artificial sunlight in each office mimics real daytime conditions and simulated real daytime brightness of the sun in order to achieve great working environments . No matter what the sunlight conditions are on the outside, in the office, the clients can feel themselves in a different time zone . The overall structure of the vertical house is designed to withstand strong hurricane and wind through the use of inner and outer layers made up for multi-purposes.
My research has shown it is possible to develop a sleep routine that differs from the local time zone while allowing the body to be well rested for a productive day. The proposed design concept focuses on providing a comfortable environment that accommodates disruptions in normal sleep routine with incorporating bright light therapy and sound proofing materials to create such an environment.
The 1st floor is the sleeping area. It is intentionally designed with soundproofing materials, such as acoustic foam panels and APC cork, in order to address the sensitivities people adapting to the abnormal sleeping patterns may face. The lighting in each bedroom is adjustable to whichever time zone the client is working in so it can trigger sleepiness with the correct amount of sunlight. Features to mention in the sleeping area are the communal shower and curved shape beds. Because space is limited with three bedrooms on the 1st floor. The program provides a shared shower while allowing clients to have personal toilets for privacy. The curved shaped bed is simply to solve the problem of rectangular bed arrangement in circular walls. The circular pathway also follows the central spiral staircase to provide a unifying form while guiding each tenant to their designated bedrooms.
The main focus on the 2nd floor shifts to using more insulated materials in order to prevent overheating caused by the many window openings. This floor includes the living, kitchen and dining area that are designed as spaces for communal activities. It follows a more playful theme with the use of wood, marble and Himalaya salt blocks that diffuse sunlight. To link the living with the location, a soft coral color theme is chosen. The features on this floor are the swing chair and a custom made kitchen embedded in the circular structure to allow for more activity areas.
The 3rd floor solves the real problem of working in a different time zone by incorporating artificial sunlight and glossy, reflective materials to lighten Okie up dark corners. This floor divided three individual offices with communal space for relaxation and coffee and printing stations. The artificial sunlight in each office mimics real daytime conditions and simulated real daytime brightness of the sun in order to achieve great working environments . No matter what the sunlight conditions are on the outside, in the office, the clients can feel themselves in a different time zone . The overall structure of the vertical house is designed to withstand strong hurricane and wind through the use of inner and outer layers made up for multi-purposes.
DIRECTOR'S CHOICE AWARD
HONORABLE MENTION
THE SPECTRUM
Caroline St. Clergy, Leanna Grau
This Spectrum is designed to be listed on Airbnb as a unique stay for those who want to vacation near the coast with the ability to work remotely. With the rise of a global pandemic came large changes to the workplace, and within that, the capability to work remotely. The structure, formed from the extended home shell, creates two distinct areas that contain a living portion and a fully equipped private spa. Both of these spaces contrast in theory and design, allowing inhabitants to explore the spectrum of form and purpose. As one travels from the living space to the private spa they are transported to a Turkish bathhouse oasis. The spa is filled with intricate geometries inspired by the Islamic star, fully encapturing the inhabitant in seclusion. Light in this area trickles in through cut-outs in the roof and walls to promote relaxation and privacy. One can indulge in the amenities including a sauna and shower, experiencing the different states of water while being along the coast. This area, being the wet portion of the home, is closed off from the rest of the program as it relies heavily on humidity with some bursts of fresh air coming in through the openings. Referencing Roland Flexner’s Ink Bubble Drawings and the natural erosion that water causes, the large living space is characterized by stereotomic bends and organic curves with the ability to be an open floor plan or a more private experience with the aid of curtains. This space is flooded with light and relies on the use of sunlight entering through the large windows to set the climate. Within this space, the orientation helps promote cooling and heating. Having the living area face the West allows this portion to be cooler, which will most likely be used throughout the day. Contrastingly, the bedroom faces the East which is cooler during the night, allowing inhabitants to comfortably sleep. To escape either climate, one has the ability to enter the middle portion of the home and walk out onto the balcony to bask in the unobstructed fresh air.
In order to be suitable for hurricanes, this home is equipped to allow water to flow through in case of unavoidable flooding. This was done by constructing an open screen in the spa portion of the home as well as using paneled windows that can be completely open letting water in, thus resulting in the removal of water pressure from the outside of the home. Materials and furnishings were deliberately chosen for their ability to withstand any water damage while also considering ease of clean-up and durability. All materials are waterproof - polished concrete is used for a majority of the flooring, offering both durability and an illusion of a wet surface, and teak wood is used within the sauna that will not be damaged during the storm. The furnishings are entirely built-in and sit above the flood line. Within this design, we have established a home that is flexible and coexists with nature’s forces. The Spectrum provides couples with an eccentric experience relating to the general amenities a vacation home offers, while simultaneously providing an ultimate, private spa getaway.
In order to be suitable for hurricanes, this home is equipped to allow water to flow through in case of unavoidable flooding. This was done by constructing an open screen in the spa portion of the home as well as using paneled windows that can be completely open letting water in, thus resulting in the removal of water pressure from the outside of the home. Materials and furnishings were deliberately chosen for their ability to withstand any water damage while also considering ease of clean-up and durability. All materials are waterproof - polished concrete is used for a majority of the flooring, offering both durability and an illusion of a wet surface, and teak wood is used within the sauna that will not be damaged during the storm. The furnishings are entirely built-in and sit above the flood line. Within this design, we have established a home that is flexible and coexists with nature’s forces. The Spectrum provides couples with an eccentric experience relating to the general amenities a vacation home offers, while simultaneously providing an ultimate, private spa getaway.




