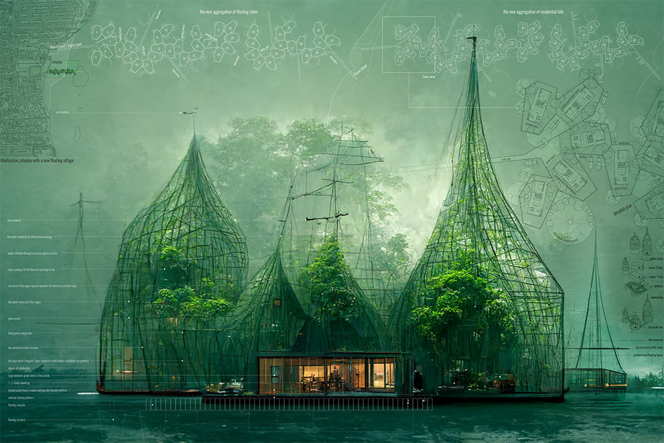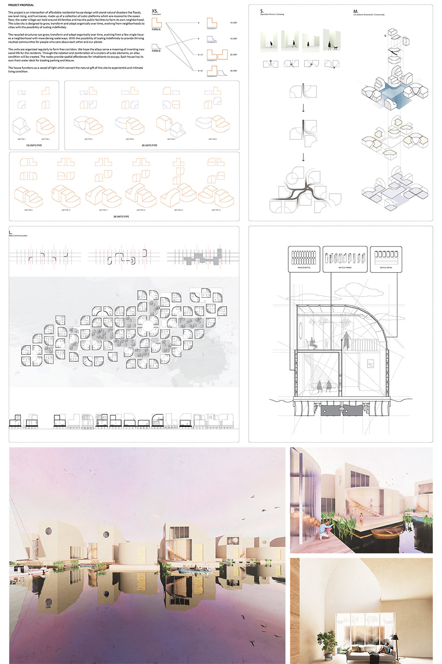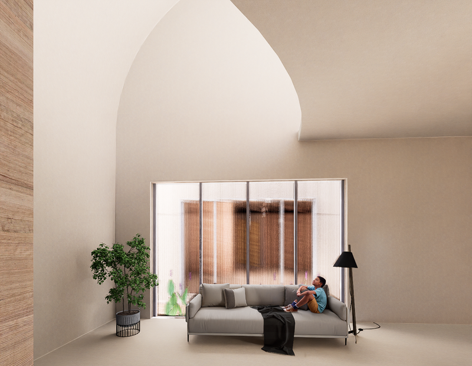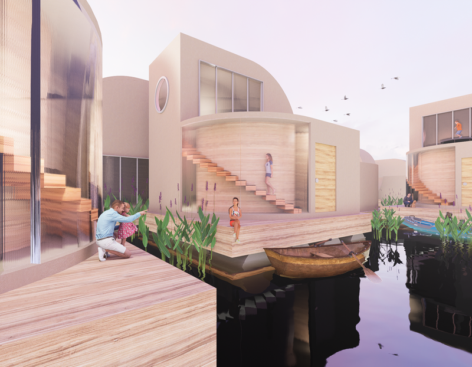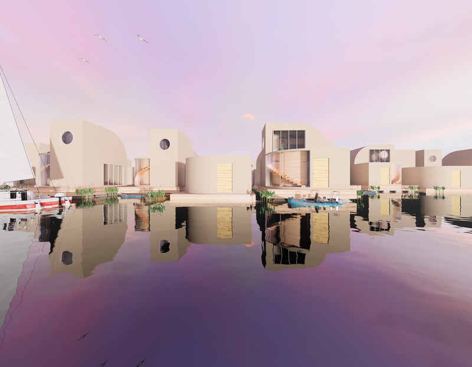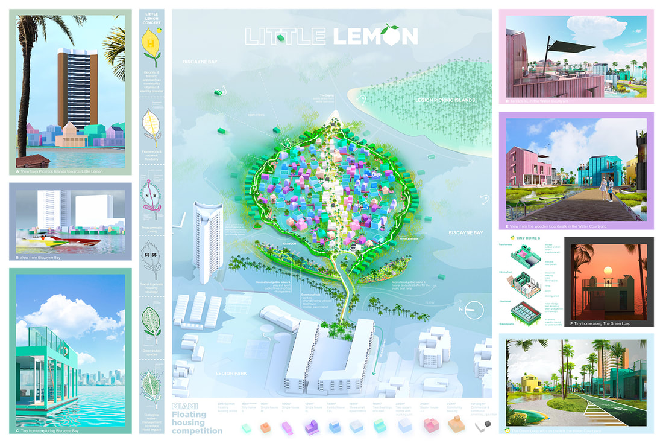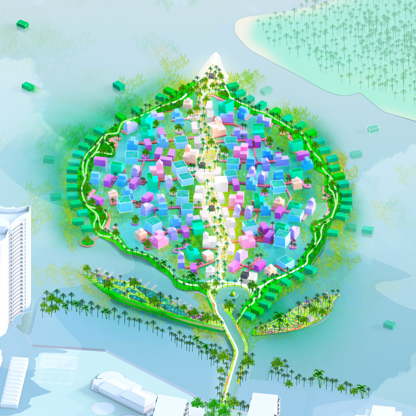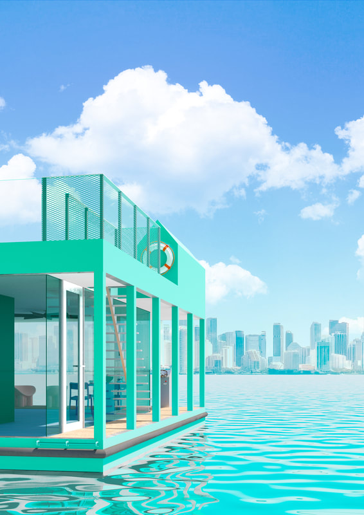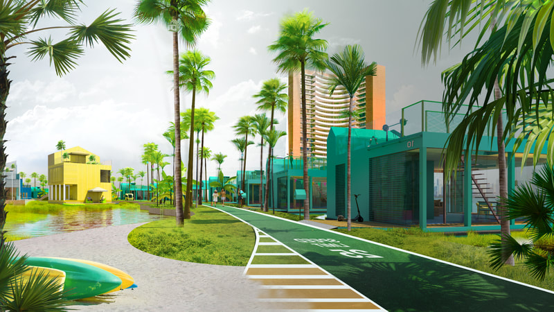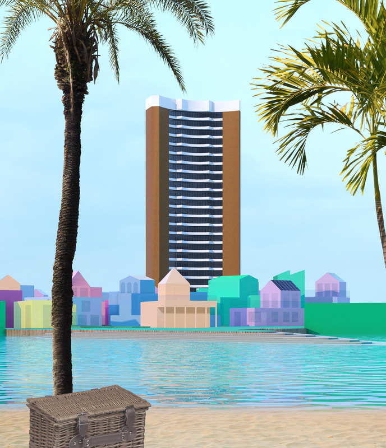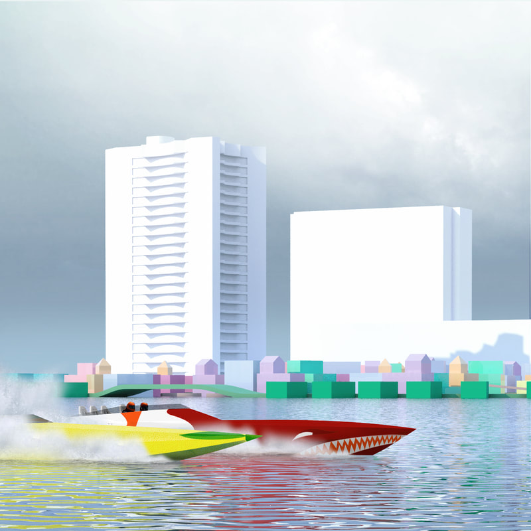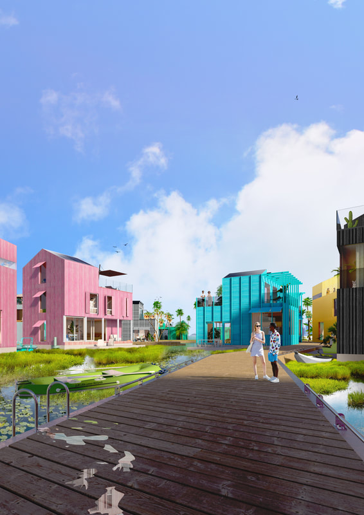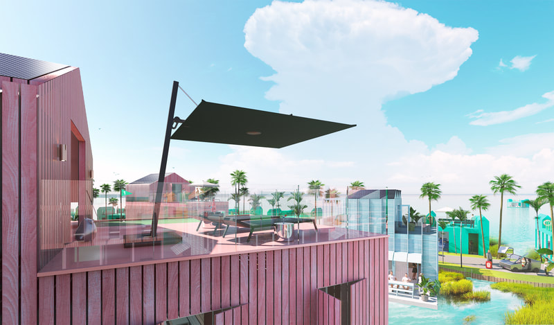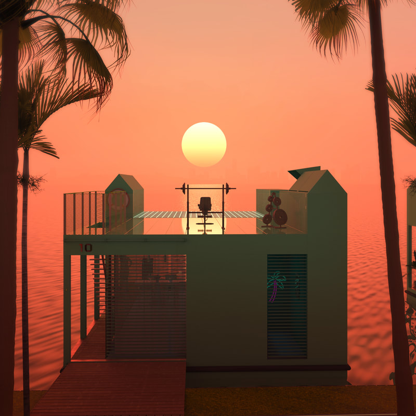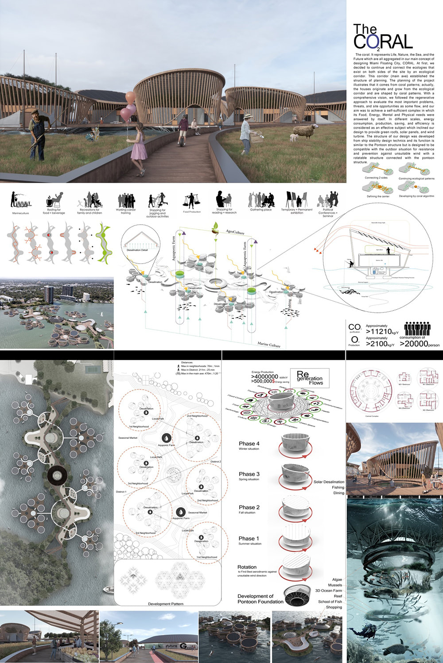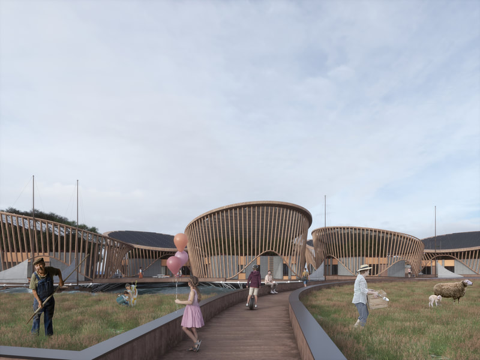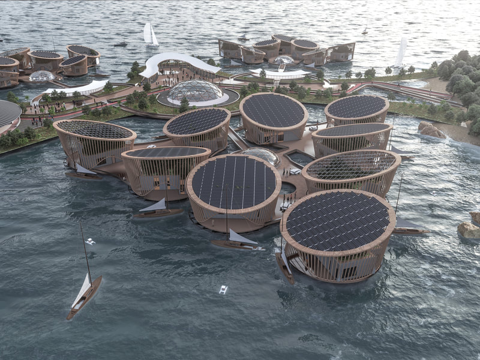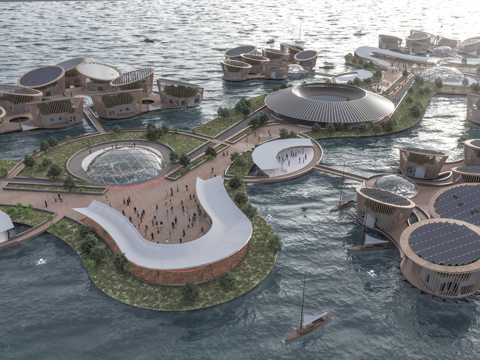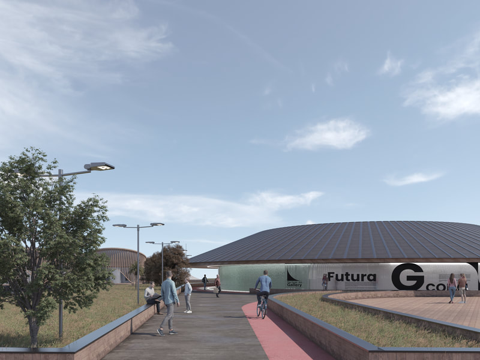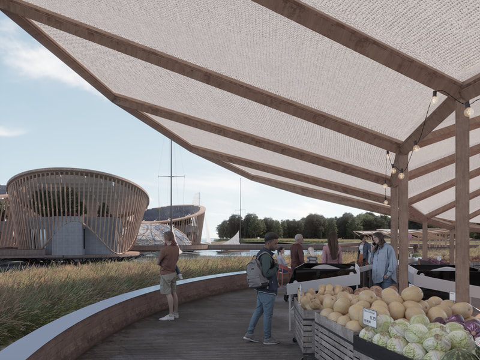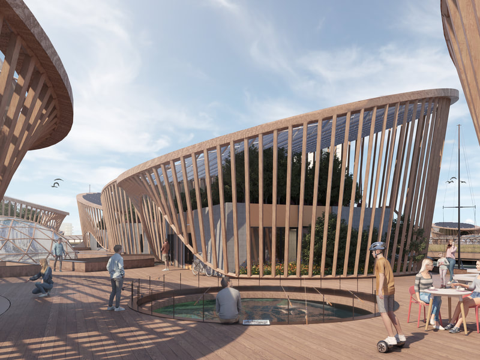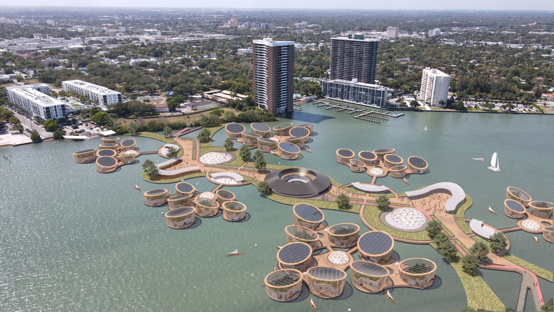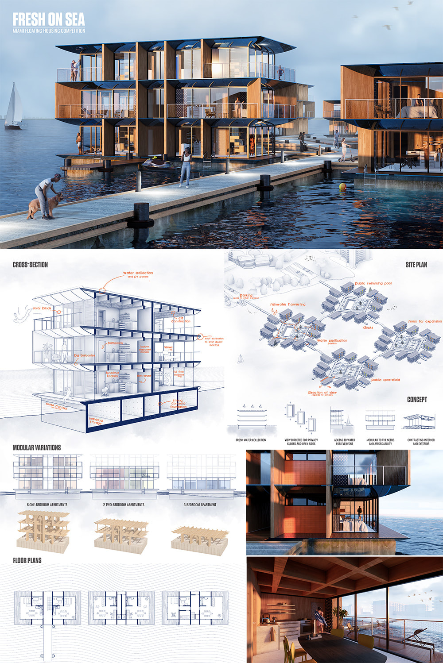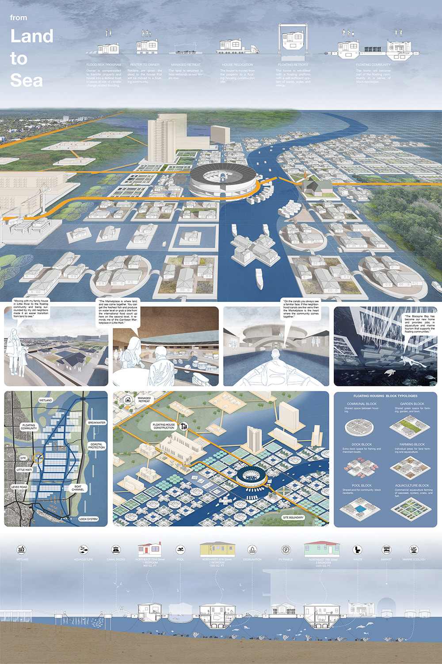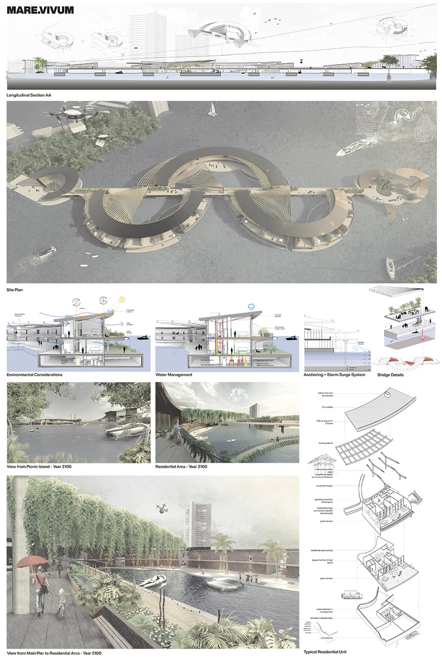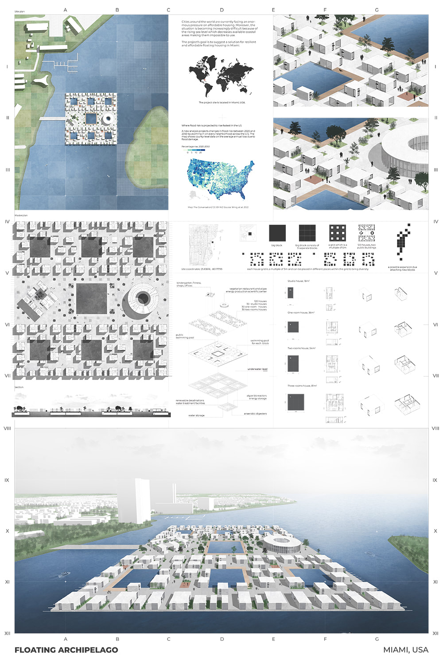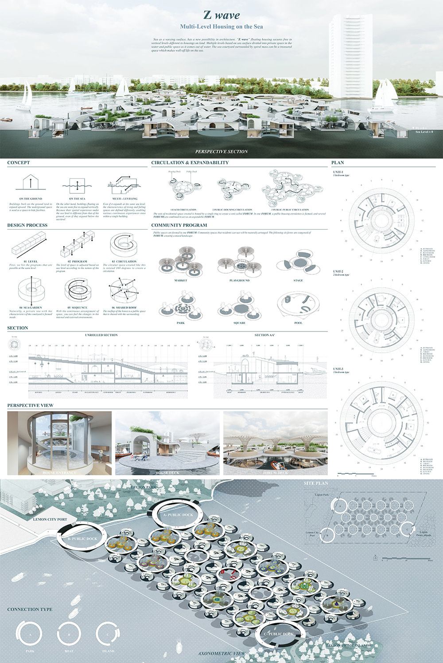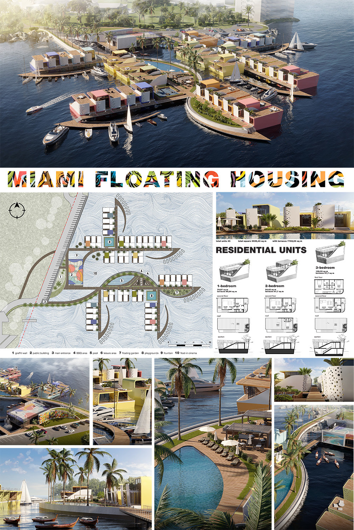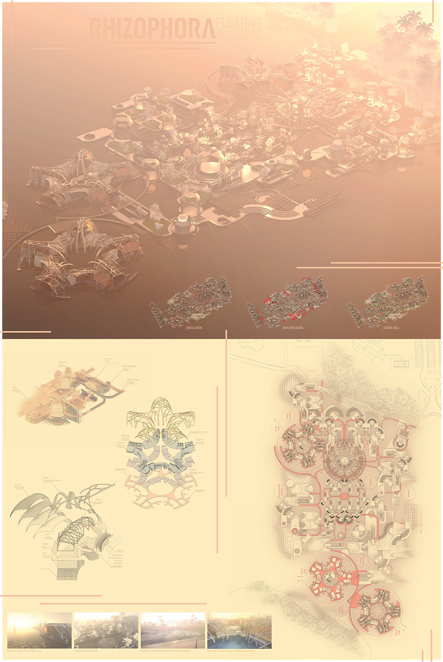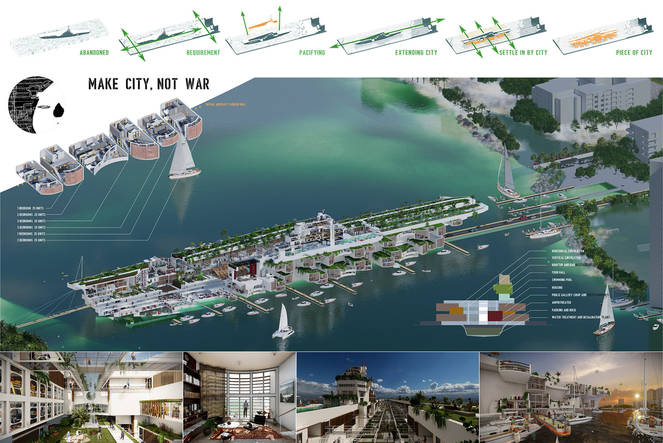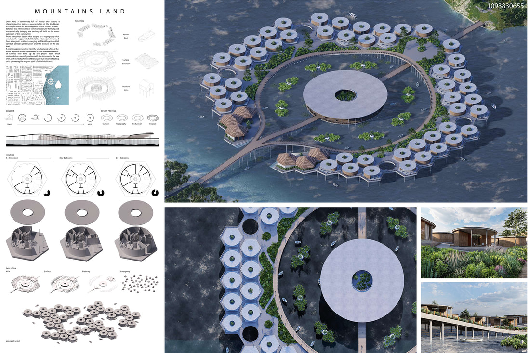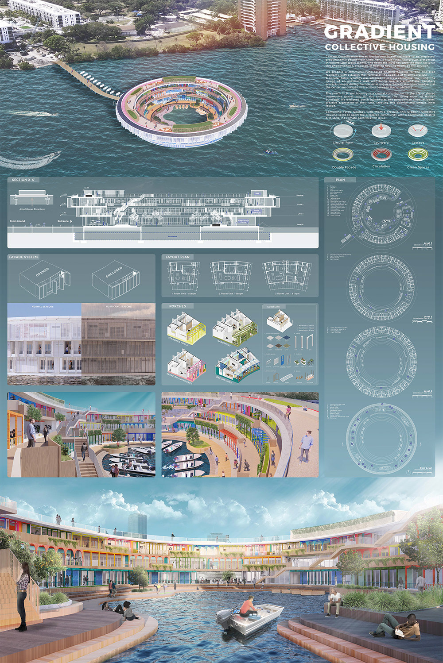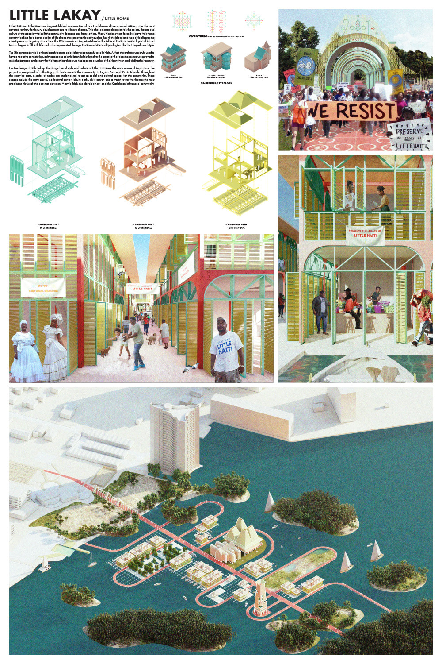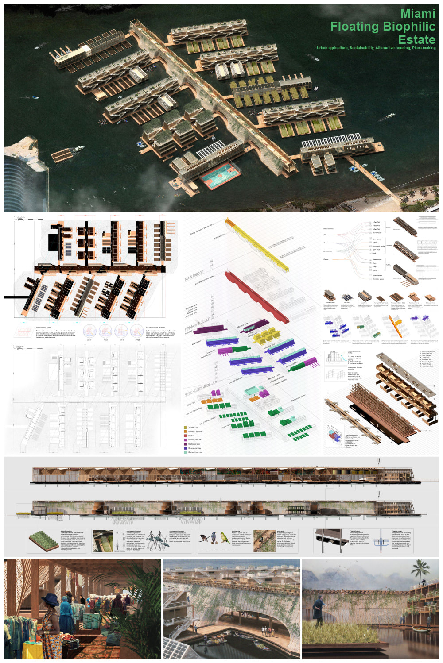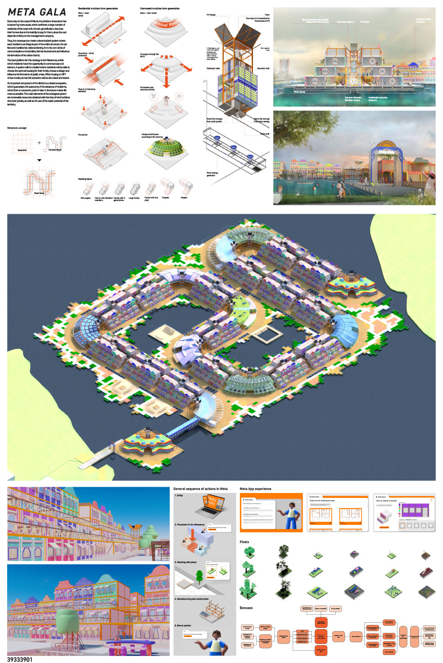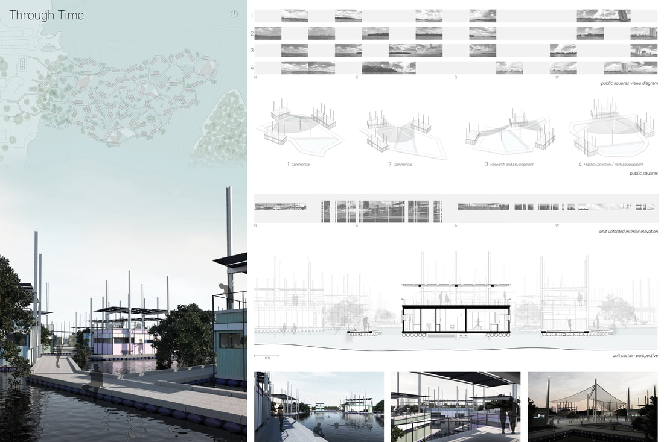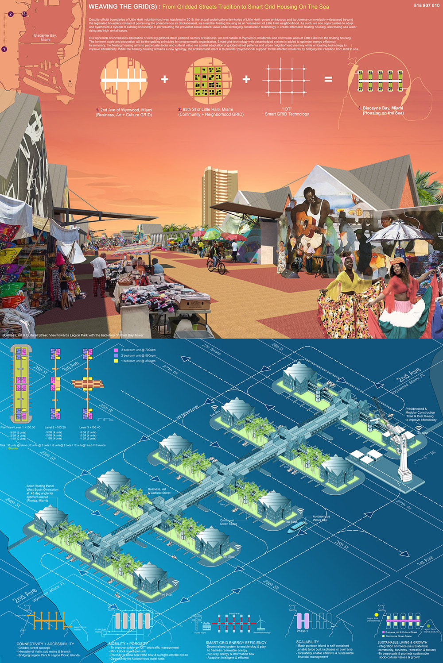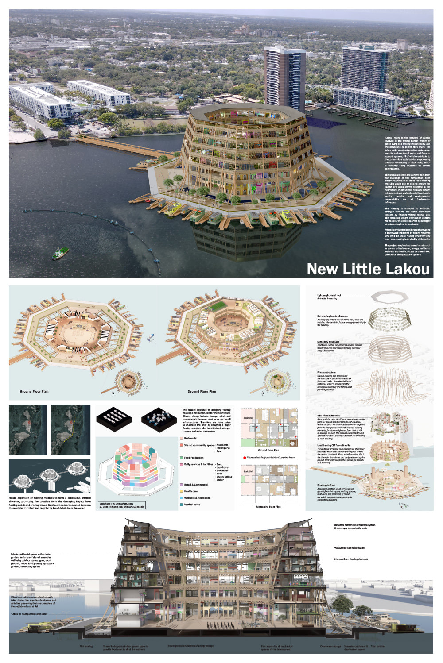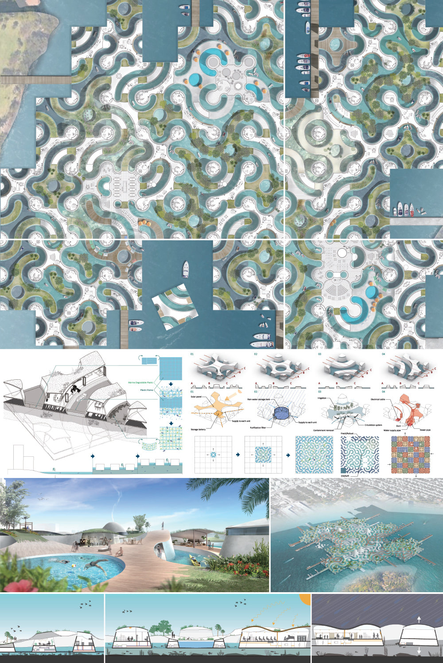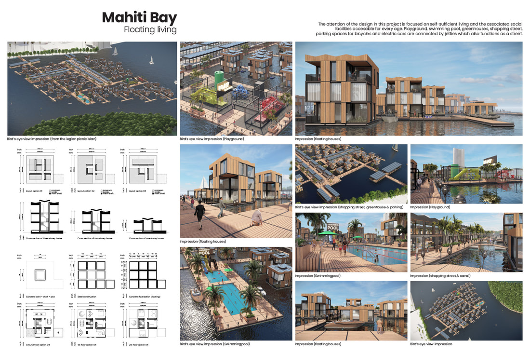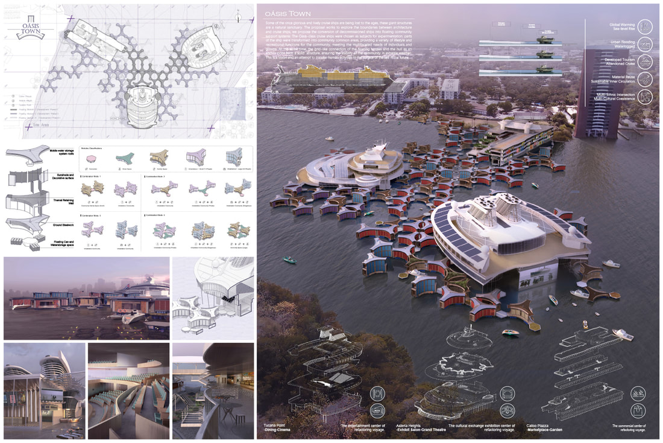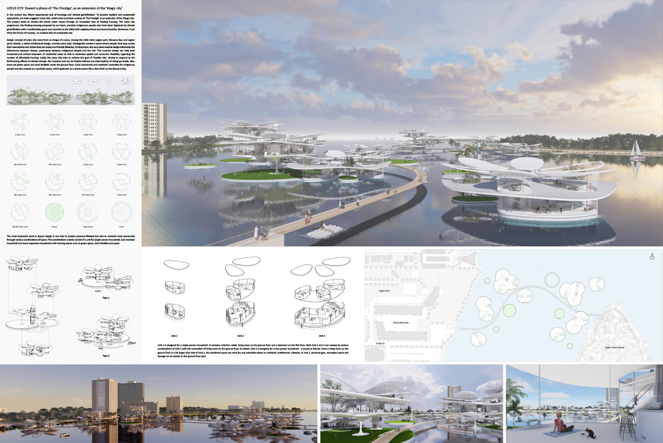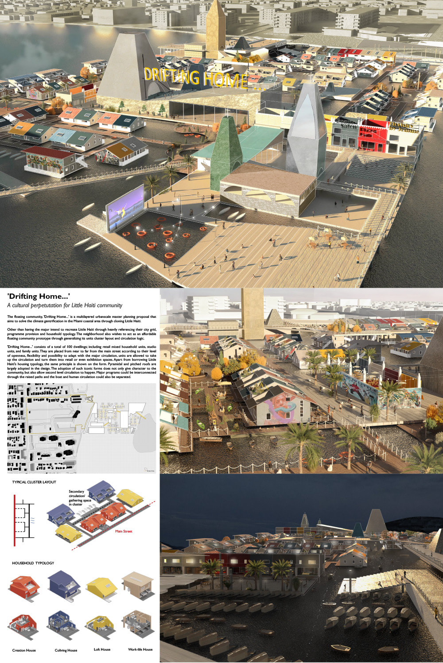THANK YOU TO ALL THE PARTICIPANTS OF THE MIAMI FLOATING HOUSING COMPETITION
OVERALL AWARD
WINNER
GREEN WATER VILLAGE
Gabriele Filippi
The project of the new floating village is conceived as a series of artificial islands: these are juxtaposed in a free, irregular, and sequential way, connecting Miami's coast / Legion Park with Picnic Island.
These are individual floating artificial islands (empty caissons technology), irregular hexagonal polygons, all the same but juxtaposed to form an irregular and organic network, opening different paths and views towards the interior spaces and towards the Miami bay. Each single artificial island houses a prefabricated house in metal, wood and glass, on one level or on two floors depending on the type of dwelling.
The aggregation of the islands-houseboats creates small ports for the landing of individual boats, while a continuous and sinuous wooden path connects all the units. The spaces and houses are enriched and characterized by spaces of relationship in which the theme of green is predominant: they are glass and metal cages with an irregular shape that host relaxing and meeting garden spaces that make the floating village. New technologies for capturing rainwater and humidity characterize these iconic volumes, and wind turbines and masts are positioned on their tops.
These are individual floating artificial islands (empty caissons technology), irregular hexagonal polygons, all the same but juxtaposed to form an irregular and organic network, opening different paths and views towards the interior spaces and towards the Miami bay. Each single artificial island houses a prefabricated house in metal, wood and glass, on one level or on two floors depending on the type of dwelling.
The aggregation of the islands-houseboats creates small ports for the landing of individual boats, while a continuous and sinuous wooden path connects all the units. The spaces and houses are enriched and characterized by spaces of relationship in which the theme of green is predominant: they are glass and metal cages with an irregular shape that host relaxing and meeting garden spaces that make the floating village. New technologies for capturing rainwater and humidity characterize these iconic volumes, and wind turbines and masts are positioned on their tops.
RUNNER-UP
FLOATING LYBRIANCCE
Zhen Fu Keyi Zhang
This project is an intersection of affordable residential house design with a design that can withstand natural disasters like floods, sea level rising, and hurricanes. Made up of a collection of cubic platforms which are moored to the ocean floor, the water village can hold around 45 families and has the public facilities to form its own neighborhood. The cube city is designed to grow, transform and adapt organically over time, evolving from neighborhoods to cities with the possibility of scaling indefinitely.
The recycled structures can grow, transform and adapt organically over time, evolving from a few single houses to a neighborhood with meandering waterways. With the possibility of scaling indefinitely to provide thriving nautical communities for people who care about each other and our planet.
The units are organized regularly to form free corridors. The alleys serve a means to invent new social life for the residents. Through the rotation and combination of clusters of cubic elements, an alley condition will be created. The nodes provide spatial affordances for inhabitants to occupy. Each house has its own front water deck for boat parking and leisure.
The house functions as a vessel of light which convert the natural gift of this site to experiential and intimate living conditions.
The recycled structures can grow, transform and adapt organically over time, evolving from a few single houses to a neighborhood with meandering waterways. With the possibility of scaling indefinitely to provide thriving nautical communities for people who care about each other and our planet.
The units are organized regularly to form free corridors. The alleys serve a means to invent new social life for the residents. Through the rotation and combination of clusters of cubic elements, an alley condition will be created. The nodes provide spatial affordances for inhabitants to occupy. Each house has its own front water deck for boat parking and leisure.
The house functions as a vessel of light which convert the natural gift of this site to experiential and intimate living conditions.
LITTLE LEMON
Koen Klok
Little Lemon is the new constructed wetlands neighborhood of Biscayne Bay. The proposed framework exists out of public space and floating buildings. Both ingredients contain a rich diversity in program and typology suitable for multiple types of households and visitors. The dwelling units in the Water Courtyards have a variety in square meters, with a overarching configuration that may differ according to the interest in particular typologies by buyers or investors.
The vivid central axis with shared amenities is connected with a hinged bridge to Miami‘s main land and provides access to the Water Courtyards through wooden finished boardwalks. The Green Loop filters the water and protects the inner worlds from storm surge. Architectural elements like Caribbean shutters, spacious terraces, pergola's and porches provide identity and outdoor space. They ensure a relation with interior and exterior in Miami's tropical monsoon climate. Together with the colorful exterior material finishes and shed roofs Little Lemon has quite a characteristic tropical look with a modern touch.
The prefabricated autarkic tiny homes along the Green Loop have a uniform design aiming on affordability. These floatboats have open views over Biscayne Bay offering a minimized luxurious character with a tactile sense of freedom. Making use of the uniformity these tiny units can explore the bay but also swap location with other residents along the Green Loop when mutually agreed.
The image of Little Lemon is so clear and recognizable it should strengthen the community to feel interconnected with their floating neighborhood. On top of that Little Lemon is a biophilic smartgrid network based on a popular citrus fruit reminiscing about Lemon City and at the same time revitalizing a fresh future for Miami.
The vivid central axis with shared amenities is connected with a hinged bridge to Miami‘s main land and provides access to the Water Courtyards through wooden finished boardwalks. The Green Loop filters the water and protects the inner worlds from storm surge. Architectural elements like Caribbean shutters, spacious terraces, pergola's and porches provide identity and outdoor space. They ensure a relation with interior and exterior in Miami's tropical monsoon climate. Together with the colorful exterior material finishes and shed roofs Little Lemon has quite a characteristic tropical look with a modern touch.
The prefabricated autarkic tiny homes along the Green Loop have a uniform design aiming on affordability. These floatboats have open views over Biscayne Bay offering a minimized luxurious character with a tactile sense of freedom. Making use of the uniformity these tiny units can explore the bay but also swap location with other residents along the Green Loop when mutually agreed.
The image of Little Lemon is so clear and recognizable it should strengthen the community to feel interconnected with their floating neighborhood. On top of that Little Lemon is a biophilic smartgrid network based on a popular citrus fruit reminiscing about Lemon City and at the same time revitalizing a fresh future for Miami.
THE CORAL
Mahshid Motamed Abdolhamid Aalihosseini Muhammadamin Hajiabbasid Haniyeh Shahali
The coral. It represents Life, Nature, the Sea, and the Future which are all aggregated in our main concept of designing Miami Floating City, CORAL. At first, we decided to continue and connect the ecologies that exist on both sides of the site by an ecological corridor. This corridor (main axis) established the structure of planning. The planning of the project illustrates that it comes from coral patterns; the houses originate and grow from the ecological corridor and are shaped by coral patterns. With a comprehensive vision, we followed the regenerative approach to evaluate the most important problems, threats, and site opportunities as some flow, and our aim was to achieve a self-sufficient complex in which its Food, Energy, Mental and Physical needs were answered by itself. In different scales, energy consumption, production, saving, and efficiency are considered effective subjects; which led our design to provide green roofs, solar panels, and wind turbines. The structure of our design was developed from ship stability design techniques and its function is similar to the Pontoon structure. It is designed to be compatible with the outdoor situation for resistance and prevention against unsuitable wind with a rotatable structure connected to the pontoon structure.
HONORABLE
MENTION
FRESH ON SEA
Tijmen Smith
As cities around the world are experiencing rising sea levels, land subsidence, shortage of affordable housing and fresh water. The design of ‘Fresh on Sea’ is an answer to all these complications for the inhabitants of Little River and Little Haiti. A unique community living with public courtyards that contribute to the overall function of harvesting and filtering rainwater. This use of living on the intermediate layer of the conjunction between fresh- and saltwater assists to a dimension of its own urban metabolism. Isn’t that refreshing?
Affordability is derived from the principles of stack, standardize and simplify. Three flexible yet standardized units that can be modified to the varying needs of its inhabitants. The warm and flexible character of Cross Laminated Timber is ideal for a playful execution of these principles. ‘Fresh on Sea’ is the addition the people and its colorful community of Little River and Little Haiti would thrive on, by giving an affordable yet fascinating platform for the connection between the people and its waters.
Affordability is derived from the principles of stack, standardize and simplify. Three flexible yet standardized units that can be modified to the varying needs of its inhabitants. The warm and flexible character of Cross Laminated Timber is ideal for a playful execution of these principles. ‘Fresh on Sea’ is the addition the people and its colorful community of Little River and Little Haiti would thrive on, by giving an affordable yet fascinating platform for the connection between the people and its waters.
LAND TO SEA
Gabriel Kaprielian Yujin Cao Camille Thai
From Land to Sea reframes the challenges of climate change as an opportunity to develop a resilient floating community that promotes social equity, environmental justice, and nature-based solutions. The residents of the Little Haiti neighborhoods face a number of economic and environmental challenges, with low geographical
mobility (15%), high poverty level (36%), and lack of homeownership (84%)1. As the community faces the threat of flooding from sea-level rise and increasingly severe storms the value of homes will continue to decline as flood insurance increases in price or becomes unattainable.
A win-win solution is to create a property transfer program that allows the owners to be compensated and the renters to be given the deed to the house when it is moved to the floating community. The land will be put in a trust where it will be returned to a tidal wetland as sea-levels rise. The house will be moved from the property and placed on top of a floating platform and retrofitted with a self-sufficient system of waste, water, and energy. The home will become part of the floating community in a series of block typologies. This solution promotes sustainable reuse of buildings, creating home equity, and maintaining community.
mobility (15%), high poverty level (36%), and lack of homeownership (84%)1. As the community faces the threat of flooding from sea-level rise and increasingly severe storms the value of homes will continue to decline as flood insurance increases in price or becomes unattainable.
A win-win solution is to create a property transfer program that allows the owners to be compensated and the renters to be given the deed to the house when it is moved to the floating community. The land will be put in a trust where it will be returned to a tidal wetland as sea-levels rise. The house will be moved from the property and placed on top of a floating platform and retrofitted with a self-sufficient system of waste, water, and energy. The home will become part of the floating community in a series of block typologies. This solution promotes sustainable reuse of buildings, creating home equity, and maintaining community.
MARE.VIVUM
Darlene Gonzalez Francis Castro Ana Lahoud
How will humans adapt their cities to water in the future?
This proposal displays a step-by-step approach to said question, taking into consideration the specific attributes of the site from the year 2022 to 2100.
Environmental factors and the existing cultural, social-economical, and urban context, shape the design into three main components:
1. [THE LAND - CULTURAL CENTER]: Proposed as the first keystone, it connects today’s land to an elevated adaptive structure on water, through a boardwalk, including a public parking lot which will eventually be covered by water in 2040, symbolizing the transition from the personal-use automobile to the transportation systems of the future.
2. [THE RESIDENTIAL ARCS]: Considering affordable construction on water, three clusters comprise the totality of 52 live-work, which allow for higher density and shared service cores.
3. [THE WATER - COMMUNITY CENTER]: Presented as the final phase of the community’s composition, the structure aims to connect the complex to water-focused activities and different amenities offered to the residents of the community.
Tying these components, an elevated floating [PUBLIC PIER] is proposed, allowing both horizontal and vertical connection and one day's capability to expand the community
This proposal displays a step-by-step approach to said question, taking into consideration the specific attributes of the site from the year 2022 to 2100.
Environmental factors and the existing cultural, social-economical, and urban context, shape the design into three main components:
1. [THE LAND - CULTURAL CENTER]: Proposed as the first keystone, it connects today’s land to an elevated adaptive structure on water, through a boardwalk, including a public parking lot which will eventually be covered by water in 2040, symbolizing the transition from the personal-use automobile to the transportation systems of the future.
2. [THE RESIDENTIAL ARCS]: Considering affordable construction on water, three clusters comprise the totality of 52 live-work, which allow for higher density and shared service cores.
3. [THE WATER - COMMUNITY CENTER]: Presented as the final phase of the community’s composition, the structure aims to connect the complex to water-focused activities and different amenities offered to the residents of the community.
Tying these components, an elevated floating [PUBLIC PIER] is proposed, allowing both horizontal and vertical connection and one day's capability to expand the community
FLOATING ARCHPELAGO
Anastasiia Luzgina
Cities around the world are currently facing an enormous pressure on affordable housing. Moreover, the situation is becoming increasingly difficult because of the rising sea level which decreases available coastal areas making them impossible to use.
The project's goal is to suggest a solution for resilient and affordable floating housing in Miami. A modular system of tiny and manufactured houses make this proposal affordable. The big block 180x180m consists of 9 small blocks 60x60m, each block has a grid which is a multiple of 6m. The composition can be extended by just attaching more blocks. Each house grid is a multiple of 3m and can be placed in any places within the block’s grid to get different variations of blocks to bring diversity. Each block has an underwater space with a water storage, water treatment facilities, renewable desalinations, anaerobic digesters and algae bioreactors that allow a one block to exist independently.
Three of nine squares are public, there is a swimming pool in the center, and two buildings with a kindergarten, a fitness, shops, offices, vegetarian restaurant and algae energy production scientific center.
The project's goal is to suggest a solution for resilient and affordable floating housing in Miami. A modular system of tiny and manufactured houses make this proposal affordable. The big block 180x180m consists of 9 small blocks 60x60m, each block has a grid which is a multiple of 6m. The composition can be extended by just attaching more blocks. Each house grid is a multiple of 3m and can be placed in any places within the block’s grid to get different variations of blocks to bring diversity. Each block has an underwater space with a water storage, water treatment facilities, renewable desalinations, anaerobic digesters and algae bioreactors that allow a one block to exist independently.
Three of nine squares are public, there is a swimming pool in the center, and two buildings with a kindergarten, a fitness, shops, offices, vegetarian restaurant and algae energy production scientific center.
Z WAVE
EunMee Jeong MyongKun Oh GeonHee Han
Sea as a varying surface, has a new possibility in architecture. “Z wave” floating housing secures free in vertical levels different to housings on land. Multiple levels based on sea surface divided into private space in the water and public space as it comes out of water. The sea courtyard surrounded by a spiral mass can be a treasured space which makes well-off life on the sea.
Haitians formed community in space which shares column like peristyle. In this centrobaric space, religious events and forums were held. And now, it continued to Little Haiti's diaspora culture. In "Z wave", Circular decks connect residential units to community units. Simultaneously, column on decks become spaces for diverse forums such as market, park, pool and amphitheater, etc.
The circulative decks in various scales also connect nearby communities to public and individual residential spaces in the floating village. Local residents and visitors can enjoy diverse programs while strolling between Legion park and Legion Picnic Island. Green spaces created across the floating housing connect Legion park and Island with continuous greenbelt and enhance ecosystem around Biscayne Bay.
The dynamic “Z wave” will be a diversified habitation which provides new community and living for Little Haiti.
Haitians formed community in space which shares column like peristyle. In this centrobaric space, religious events and forums were held. And now, it continued to Little Haiti's diaspora culture. In "Z wave", Circular decks connect residential units to community units. Simultaneously, column on decks become spaces for diverse forums such as market, park, pool and amphitheater, etc.
The circulative decks in various scales also connect nearby communities to public and individual residential spaces in the floating village. Local residents and visitors can enjoy diverse programs while strolling between Legion park and Legion Picnic Island. Green spaces created across the floating housing connect Legion park and Island with continuous greenbelt and enhance ecosystem around Biscayne Bay.
The dynamic “Z wave” will be a diversified habitation which provides new community and living for Little Haiti.
MIAMI FLOATING HOUSING
Mila Rakhmanina Aleksandra Vitkovskaya Alexander Polupanov Alina Hatunceva
After analyzing the surrounding buildings and the territory of Little Haiti, we decided to use bright colors. Warm, vibrant hues refer to Haitian culture and art. The master plan is as compact as possible, the distance to the farthest unit is within walking distance. Shared amenities include recreation areas, playgrounds, green spaces. At the entrance to the area there is a wall on which anyone can draw graffiti. The main avenue with palm trees runs from the main entrance to the public area, where there is a large swimming pool with a sun lounger area, as well as a relaxation area with a barbecue.
The public building provides a gym, laundry, common room for recreation. On the roof of the building there is a large universal sports ground. There is an area for watching movies on boats. The wall of the public building serves as a screen for the cinema. Dock spaces are provided for each unit, they are situated at the ends of the main paths, and in shapes that resemble the sails of yachts. The total number of units is 45, with an equal number of 1, 2 and 3-bedroom houses. Each unit has its own terrace on the main floor, as well as an exploitable roof. For ease of navigation in the area, the paths are color-coded with the numbering of houses. The layout of the territory allows in the event of a cataclysm to freely evacuate residents along with their homes.
The public building provides a gym, laundry, common room for recreation. On the roof of the building there is a large universal sports ground. There is an area for watching movies on boats. The wall of the public building serves as a screen for the cinema. Dock spaces are provided for each unit, they are situated at the ends of the main paths, and in shapes that resemble the sails of yachts. The total number of units is 45, with an equal number of 1, 2 and 3-bedroom houses. Each unit has its own terrace on the main floor, as well as an exploitable roof. For ease of navigation in the area, the paths are color-coded with the numbering of houses. The layout of the territory allows in the event of a cataclysm to freely evacuate residents along with their homes.
THE RHIZOPHORA
Patricia Tibu Emma Sanson
Building on the idea of Mangrove ecosystems the Rhizophora Floating Housing project takes on the issue of climate gentrification through providing an attractive neighborhood in a previously unclaimable area. Becoming a continuation of Legion Park, connecting it with the recreational area of Legion Picnic Islands, the new constructions work with various scales distributed across the bay to mimic the dispersive effect that mangrove roots have on nearshore dynamics such as waves. At the core of the new, floating neighborhood lies various shared green spaces and gardens that allow for the community to host both various activities and markets. The various garden spaces also function as rainwater harvesting facilities, with freshwater systems integrated throughout the structure.
Docked throughout the smaller assemblies we find larger residential units with various shared spaces such as internal courtyards and pools and space for various floating vehicles. With open channels throughout the area there is opportunity for water transportation for both commercial and recreational purposes. Linked by a branching, public pathway system – the new waterfront spaces are easily accessible to the local community and offer an exciting new way of living closely connected to the water.
Docked throughout the smaller assemblies we find larger residential units with various shared spaces such as internal courtyards and pools and space for various floating vehicles. With open channels throughout the area there is opportunity for water transportation for both commercial and recreational purposes. Linked by a branching, public pathway system – the new waterfront spaces are easily accessible to the local community and offer an exciting new way of living closely connected to the water.
MAKE CITY NOT WAR
Atelier Vecteur
Somewhere, at the edge of seas and oceans, a boat sails aimlessly. It was, however, a key piece in turn of the French navy and that of Brazil. The Foch then the São Paulo patiently awaits its late dismantling. Some even speak of agony.
However, the world is turned upside down. The waters are rising. Lives and cities are threatened and
resources are scarce.
Let’s look at what we already have. A boat with a length of 870 feet is more than 325,000 feet square on 8 levels, a real piece of floating city and Miami, an experimental city. Moreover, it is from the city that he was born. So let’s put him to rest near the city. Let it become the city itself! And an international symbol of peace by the occasion and an invitation to reflect on abandoned ships in the face of rising waters and housing needs.
It must come back to life. He can get lost in the green spaces, shops, restaurants, swimming pool. But be careful, make sure you are on time at deck 4, you could miss the show.
However, the world is turned upside down. The waters are rising. Lives and cities are threatened and
resources are scarce.
Let’s look at what we already have. A boat with a length of 870 feet is more than 325,000 feet square on 8 levels, a real piece of floating city and Miami, an experimental city. Moreover, it is from the city that he was born. So let’s put him to rest near the city. Let it become the city itself! And an international symbol of peace by the occasion and an invitation to reflect on abandoned ships in the face of rising waters and housing needs.
It must come back to life. He can get lost in the green spaces, shops, restaurants, swimming pool. But be careful, make sure you are on time at deck 4, you could miss the show.
MOUNTAINS LAND
Martín Gutiérrez Pablo Hernández Gomar Ericka Karina Vargas Guadalupe Mendoza Aritzmendi
Miami, a multicultural city located on the southeastern coast of the USA, faces a social and a climatic problem, on one hand, it is the least affordable American city to live in and on the other, the rise in the sea level comprises the territory. Little Haiti, a community steeped in history and culture, north of downtown Miami, is characterized by a strong representation of the Caribbean territory. The project seeks to continue this connection and maintain the identity of the community, by formally and metaphorically bringing the territory of Haiti to the proposal. A modular design that adapts to a topography that simulates the rugged relief of Port-au-Prince, Mountains Land, is formed from an organic, resilient, emerging and flexible gesture that combats climate gentrification, providing affordable housing to a displaced community. An adaptable project, where from the smallest unit, which is the house, a model of progressive growth is presented to satisfy the needs of the inhabitants over time, up to the project itself, which contemplates a reconfiguration with the increase in the sea level, with a platform that allows the house to be separated and regrouped with a floating base in an emergency.
GRADIENT COLLECTIVE HOUSING
Giada Zhou Hosomi Shishito Gin Yong Poon Ke Xin Heng
Climate Gentrification forces low-income Miami residents to be displaced, predominantly people from Little Haiti & Little River, two groups prosperous in cultural and social scenes. The rising sea level has been the main factor in this phenomenon & proposals of floating housing might be the solution. We propose a communal-living-based floating housing for the displaced residents: with a design that facilitates the needs & of Miami’s lifestyle. A circular Tulou typology was adopted to express communal-like living. The design of an enclosure wall with living quarters around the periphery protects people during hurricanes acting as a “haven”; the open courtyard at the center encourages interactions between the inhabitants.
The porch in Miami housing is a crucial contribution to the life of shared community spaces, and its also known as the “living room” of Haitian buildings. We designed porch frameworks and programs to allow residents’ creative expression of their unit, creating this colorful and unique inner facade.
Combining Tulou typology with Miami’s lifestyle, this Gradient Collective Housing seeks to uplift the displaced community with a communal lifestyle & to solve the climate gentrification issue.
The porch in Miami housing is a crucial contribution to the life of shared community spaces, and its also known as the “living room” of Haitian buildings. We designed porch frameworks and programs to allow residents’ creative expression of their unit, creating this colorful and unique inner facade.
Combining Tulou typology with Miami’s lifestyle, this Gradient Collective Housing seeks to uplift the displaced community with a communal lifestyle & to solve the climate gentrification issue.
DIRECTORS
CHOICE
LITTLE LAKAY
Claudia Crespo Isabella Hillman
Little Haiti and Little River are long-established communities of rich Caribbean culture in inland Miami, now the most coveted territory for luxury development due to climate change.
This phenomenon places at risk the colors, flavors and culture of the people who built the community decades ago from nothing. Many Haitians were forced to leave their home country looking for a better quality of life due to the catastrophic earthquakes that hit the island and the political issues the country was undergoing. Since then, the 1980s marks an important date for the influx of Haitians, in which part of inland Miami begins to fill with life and color represented through Haitian architectural typologies, like the Gingerbread style.
The Gingerbread style is an iconic architectural colonial style commonly used in Haiti. At first, the architectural style used to have a negative connotation, as it was seen as colonialist and elitist, but after the great earthquakes these structures proved to resist the damage, and so now for Haitians this architecture has become a symbol of their identity and rebuilding their country.
For the design of Little Lakay, the Gingerbread style and culture of Little Haiti were the main source of inspiration. The project is composed of a floating path that connects the community to Legion Park and Picnic islands. Throughout the weaving path, a series of nodes are implemented to act as social and cultural spaces for the community. These spaces include the entry portal, agricultural center, leisure parks, civic center, and a watch tower that frames the most prominent views of the contrast between Miami's high-rise development and the Caribbean-influenced community.
This phenomenon places at risk the colors, flavors and culture of the people who built the community decades ago from nothing. Many Haitians were forced to leave their home country looking for a better quality of life due to the catastrophic earthquakes that hit the island and the political issues the country was undergoing. Since then, the 1980s marks an important date for the influx of Haitians, in which part of inland Miami begins to fill with life and color represented through Haitian architectural typologies, like the Gingerbread style.
The Gingerbread style is an iconic architectural colonial style commonly used in Haiti. At first, the architectural style used to have a negative connotation, as it was seen as colonialist and elitist, but after the great earthquakes these structures proved to resist the damage, and so now for Haitians this architecture has become a symbol of their identity and rebuilding their country.
For the design of Little Lakay, the Gingerbread style and culture of Little Haiti were the main source of inspiration. The project is composed of a floating path that connects the community to Legion Park and Picnic islands. Throughout the weaving path, a series of nodes are implemented to act as social and cultural spaces for the community. These spaces include the entry portal, agricultural center, leisure parks, civic center, and a watch tower that frames the most prominent views of the contrast between Miami's high-rise development and the Caribbean-influenced community.
FLOATING BIOPHILIC ESTATE
Wai Kit Chong Wong Sum Yu
The project is a response to Little Haiti and Little River being forced to relocate due to rising sea levels. As such, the project reestablishes the cultural habitat by introducing affordable housing and urban systems, including versatile uses of sustainable energy incorporated with local agriculture. Various attractions also pay tribute to their culture, encouraging community participation in urban farming, increasing local income and attractiveness through the local market, fostering a sense of belonging and developing and perpetuating unique regional cultures.
On the other hand, the project adopts a biophilic approach. The design aims to create a mutually beneficial environment for humans and wildlife by creating a landscape with welcoming features for biodiversity amid the climate crisis we have to face.
The project determines to provide resilience to the community through various self-sufficient modules constructed to be affordable and flexible for domestic, communal and local-economical needs. The system’s primary and secondary plug-in modules are easily manufactured and installed, allowing a self-initiated community development tailored to their needs. It attempts to provide a climatic solution without cultural eradication with a sense of place-making and environmental care.
On the other hand, the project adopts a biophilic approach. The design aims to create a mutually beneficial environment for humans and wildlife by creating a landscape with welcoming features for biodiversity amid the climate crisis we have to face.
The project determines to provide resilience to the community through various self-sufficient modules constructed to be affordable and flexible for domestic, communal and local-economical needs. The system’s primary and secondary plug-in modules are easily manufactured and installed, allowing a self-initiated community development tailored to their needs. It attempts to provide a climatic solution without cultural eradication with a sense of place-making and environmental care.
META GALA
Tahir Khaybullin Evgenia Musina Zarina Lutfullina
Every day on the coast of Miami, the problem of sea level rise is becoming more acute, which confronts a large number of residents of the coast with climatic gentrification, they lose their homes due to the inability to pay for them, since the cost depends entirely on the management company. Thus, it is necessary to create a decentralized system where each resident is an integral part of the entire structure. He can feel and manifest his national identity, form his own circle of communication and activities, feel his involvement and influence the formation of his native district. The best platform for this strategy is the Мetaverse, within which residents have the opportunity to communicate and interact. A system will be created where residents will be able to choose the optimal housing for their family, choose a design and influence the formation of public areas. When buying an NFT virtual model, all real-life scenarios will be simulated and tested. An important component of the district is a closed ecosystem, which guarantees the autonomy of the existence of residents, which from an economic point of view in the future makes life more accessible. The main elements of the ecological system are renewable resources obtained with the help of wind turbines and solar panels, as well as the use of the water potential of the territory.
THROUGH TIME
Dairon Riesgo Maryson Winklaar George Lopez Anyela De Las Traviesas
Through Time seeks to create a sense of time and place in relation to an ever-changing site. It is an off-the-grid amphibious community of 1-3 unit floating houses that stay afloat using recycled barrels and are held by 30 ft columns. These columns soar past the houses alluding to the future of the community facing sea level rise, and feature markers projecting the future elevations. These columns prevent the houses from floating away while
serving as the anchors for the pathways. The modular pathways are made of recycled plastic for easy installation and expansion as well as allowing the houses to stand alone. The intimately sized and intricately placed paths offer a sense of exploration and create a village-like atmosphere. Four public squares are scattered around the community and host various programs while allowing space for events like the farmers market at Legion park. The public squares frame views of all other squares and, most importantly, of the island and mainland. This is all to develop a sense of place in one's environment and time.
serving as the anchors for the pathways. The modular pathways are made of recycled plastic for easy installation and expansion as well as allowing the houses to stand alone. The intimately sized and intricately placed paths offer a sense of exploration and create a village-like atmosphere. Four public squares are scattered around the community and host various programs while allowing space for events like the farmers market at Legion park. The public squares frame views of all other squares and, most importantly, of the island and mainland. This is all to develop a sense of place in one's environment and time.
WEAVING THE GRID
Chee Kin Looi
Despite official boundaries of the Little Haiti neighborhood that were legislated in 2016, the actual social-cultural territories of Little Haiti remain ambiguous and its dominance invariably widespread beyond the legislated boundary.
Instead of perceiving the phenomenon as displacement, we treat the floating housing as an “extension” of Little Haiti neighborhood. As such, we see opportunities to adapt and synthesize a system of existing knowledge in perpetuating the prevalent social culture value while leveraging construction technology to create affordable floating housing, addressing sea water rising and high rental issues.
Our approach encompasses adaptation of existing gridded street patterns namely of business, art and culture at Wynwood, residential and communal uses at Little Haiti into the floating housing. The inherent scale and proportion will be the guiding principles for programmatic organization. Smart grid technology with a decentralized system is added to optimize energy efficiency.
In summary, the floating housing aims to perpetuate social and cultural value via spatial adaptation of gridded street patterns and urban neighborhood memory while embracing technology to improve affordability. While the floating housing remains a new typology, the architectural intent is to provide “psychosocial support” to the affected residents by bridging the transition from land to sea.
Instead of perceiving the phenomenon as displacement, we treat the floating housing as an “extension” of Little Haiti neighborhood. As such, we see opportunities to adapt and synthesize a system of existing knowledge in perpetuating the prevalent social culture value while leveraging construction technology to create affordable floating housing, addressing sea water rising and high rental issues.
Our approach encompasses adaptation of existing gridded street patterns namely of business, art and culture at Wynwood, residential and communal uses at Little Haiti into the floating housing. The inherent scale and proportion will be the guiding principles for programmatic organization. Smart grid technology with a decentralized system is added to optimize energy efficiency.
In summary, the floating housing aims to perpetuate social and cultural value via spatial adaptation of gridded street patterns and urban neighborhood memory while embracing technology to improve affordability. While the floating housing remains a new typology, the architectural intent is to provide “psychosocial support” to the affected residents by bridging the transition from land to sea.
NEW LITTLE LAKOU
June Goh George Labowicz
‘Lakou’ refers to the network of people involved in the typical Haitian system of group living and sharing responsibility, and the compound or garden they share. The Lakou social construct provides sustenance, security, and emotional, social, and financial support systems, all of which contribute to the community’s social capital, empowering the local community of Little Haiti, which is currently being impacted by climate gentrification.
The proposal’s scale and density stem from our challenge of the competition brief, discovering that small-scaled loose floating modules would not be able to endure the impact of Florida storms expected in the near future. Paolo Soleri’s Arcology theory: miniaturized and walkable neighborhoods, vertical density, and environmental responsibility are all fundamental influences. The massing is intended to withstand stronger currents and water movement induced by flooding-related coastal loss. The cascading weight distribution enables for stability, which is supported by outrigger structures inspired by sea boats. Affordability is established through providing a framework inhabited by future residents who infill the space reusing whatever they own - accentuating individuality of the units. The project emphasizes shared assets such as access to fresh water, energy, residents’ wellness and health, access to shared food production via hydroponic systems.
The proposal’s scale and density stem from our challenge of the competition brief, discovering that small-scaled loose floating modules would not be able to endure the impact of Florida storms expected in the near future. Paolo Soleri’s Arcology theory: miniaturized and walkable neighborhoods, vertical density, and environmental responsibility are all fundamental influences. The massing is intended to withstand stronger currents and water movement induced by flooding-related coastal loss. The cascading weight distribution enables for stability, which is supported by outrigger structures inspired by sea boats. Affordability is established through providing a framework inhabited by future residents who infill the space reusing whatever they own - accentuating individuality of the units. The project emphasizes shared assets such as access to fresh water, energy, residents’ wellness and health, access to shared food production via hydroponic systems.
TILING
Terada Ryo Fujita Kazuma Gp Nanzaki Shutou Sae
TILING is a new housing system for marine life and humans.
This system has 4 types of units, each of which has a different land part and waterway part however, they commonly have the same joint. The joint enables the different units to connect together and leads to one seamless expansion of land and waterway. The extended land and waterway shape the novel transportation infrastructure, urban life, and natural environment.
The base of the units is a frame filled with biodegradable plastic, that will become soft and dissolve into the ocean over the years. The outer part of TILING, the continuously expanding land and waterway, is therefore always fresh and robust while the inner part is old and soft. The outer part withstands wave vibrations and the inner part act as a shock absorber to weaken strong wave.
After the plastic dissolves, the gap of the plastic frame will be a rich habitat for marine life. In the coming future, the sea level will rise and we might lose the shallow Biscayne Bay. The waterway of TILING will work as another Biscayne Bay which is afloat. TILING offers a unique Miami experience both for humans and ocean life.
This system has 4 types of units, each of which has a different land part and waterway part however, they commonly have the same joint. The joint enables the different units to connect together and leads to one seamless expansion of land and waterway. The extended land and waterway shape the novel transportation infrastructure, urban life, and natural environment.
The base of the units is a frame filled with biodegradable plastic, that will become soft and dissolve into the ocean over the years. The outer part of TILING, the continuously expanding land and waterway, is therefore always fresh and robust while the inner part is old and soft. The outer part withstands wave vibrations and the inner part act as a shock absorber to weaken strong wave.
After the plastic dissolves, the gap of the plastic frame will be a rich habitat for marine life. In the coming future, the sea level will rise and we might lose the shallow Biscayne Bay. The waterway of TILING will work as another Biscayne Bay which is afloat. TILING offers a unique Miami experience both for humans and ocean life.
MAHITI BAY
Khani Architecten
Mahiti Bay was created because of the rising sea level and housing shortage. The given location is between Legion Park and Legion Picnic Island in Miami. The attention for the design in this project is focused on self-sufficient living and the associated social facilities like a playground, swimming pool, greenhouses, shopping street, bicycle shed and parking for electric cars. These functions are distributed around the houses over the plan area and are connected with jetties and bridges.
The central concrete core in the housing provides stability, makes room for installations and passage and functions as a wind shaft for cooling the homes. This core is linked to the floating dock, which contains the installation, water tank and helophyte filter. The steel construction in the rooms provide flexibility. The residents themselves can arrange the houses around the central core based on their needs. This allows residents to add or remove a function or a floor from their home in the future. The wooden facade elements are slidable and can be expanded, they provide a warm atmosphere in the plan, provide sufficient shade and create privacy in the homes. These principles ensure a pleasant stay for both visitors and residents.
The central concrete core in the housing provides stability, makes room for installations and passage and functions as a wind shaft for cooling the homes. This core is linked to the floating dock, which contains the installation, water tank and helophyte filter. The steel construction in the rooms provide flexibility. The residents themselves can arrange the houses around the central core based on their needs. This allows residents to add or remove a function or a floor from their home in the future. The wooden facade elements are slidable and can be expanded, they provide a warm atmosphere in the plan, provide sufficient shade and create privacy in the homes. These principles ensure a pleasant stay for both visitors and residents.
OASIS TOWN
Zeyu Yang Wenli Wei Mingpei Liu Dianxiong Qu
Some of the once glorious and lively cruise ships are being lost to the ages, these giant structures are a natural sanctuary. The proposal works to explore the boundaries between architecture and cruise ships, we propose the conversion of decommissioned ships into floating community support systems. The Oasis-class cruise ships were chosen as subjects for experimentation: parts of the ship were transformed into community common areas, providing a variety of lifestyle and recreational functions for the community, meeting the multifaceted needs of individuals and groups. At the same time, the grid-like connection of the floating houses and the hull as an anchor point form a solid structure, ensuring the stability of the community in extreme weather. This is a vision and an attempt to transfer human activities to the surface of the sea in the future.
LOTUS CITY
Jehean Sim Nayeon Kim Dongho Han Geonwoo Park
In the current era, Miami experiences lack of housing and climate gentrification. To provide resilient and sustainable approaches, our team suggests 'Lotus City', which aims to achieve a phase of 'The Prestige' as an extension of the 'Magic city'. The Lotus City provides people who have been displaced by climate gentrification with a comfortable space and connects to the Little Haiti neighborhood and local amenities. Moreover, it can show the future of housing - an evolved idea of sustainable city.
The design concept of Lotus City came from an image of a Lotus. A radial architectural design strategically creates a space where people have easy access from everywhere and where they can enjoy eco-friendly lifestyles. The very same module design eliminates the disharmony between classes. The modular design can help both horizontal and vertical extensions of residential areas so that it maximizes spatial and economic flexibility regarding the number of affordable housing. Lastly, the modular unit can be floated without any interruptions of rising sea levels. A symbolic space on the Biscayne Bay, which gathered as a whole seems like a lotus field, also includes green space and dock facilities for residents.
The design concept of Lotus City came from an image of a Lotus. A radial architectural design strategically creates a space where people have easy access from everywhere and where they can enjoy eco-friendly lifestyles. The very same module design eliminates the disharmony between classes. The modular design can help both horizontal and vertical extensions of residential areas so that it maximizes spatial and economic flexibility regarding the number of affordable housing. Lastly, the modular unit can be floated without any interruptions of rising sea levels. A symbolic space on the Biscayne Bay, which gathered as a whole seems like a lotus field, also includes green space and dock facilities for residents.
DRIFTING HOME
Liang Qiong Dan Wong Shun Hang
The floating community, 'Drifting Home...' is a multilayered urban scale master planning proposal that aims to solve the climate gentrification in the Miami coastal area through cloning Little Haiti. The major intent was to recreate Little Haiti through heavily referencing their city grid, program provisions, and household typology. The neighborhood also wishes to act as an affordable floating community prototype through generalizing its units cluster layout and circulation logic.
'Drifting Home...' consists of a total of 100 dwellings; including retail mixed household units, studio units, and family units. They are placed from near to far from the main street according to their level of openness, flexibility and possibility to adapt with the major circulation, units are allowed to take up the circulation and turn them into retail or even exhibition spaces. Apart from borrowing Little Haiti's housing typology, the same principle is shown on the form. Pyramidal and pitched roofs are largely adopted in the design. The adoption of such iconic forms does not only give character to the community, but also allows second level circulation to happen. Major programs could be interconnected through the raised paths and the boat and human circulation could also be separated.
'Drifting Home...' consists of a total of 100 dwellings; including retail mixed household units, studio units, and family units. They are placed from near to far from the main street according to their level of openness, flexibility and possibility to adapt with the major circulation, units are allowed to take up the circulation and turn them into retail or even exhibition spaces. Apart from borrowing Little Haiti's housing typology, the same principle is shown on the form. Pyramidal and pitched roofs are largely adopted in the design. The adoption of such iconic forms does not only give character to the community, but also allows second level circulation to happen. Major programs could be interconnected through the raised paths and the boat and human circulation could also be separated.
THANK YOU TO ALL OF THE PARTICIPANTS AND JURORS!
SIGN UP FOR FUTURE COMPETITION NOTIFICATIONS
|
|



