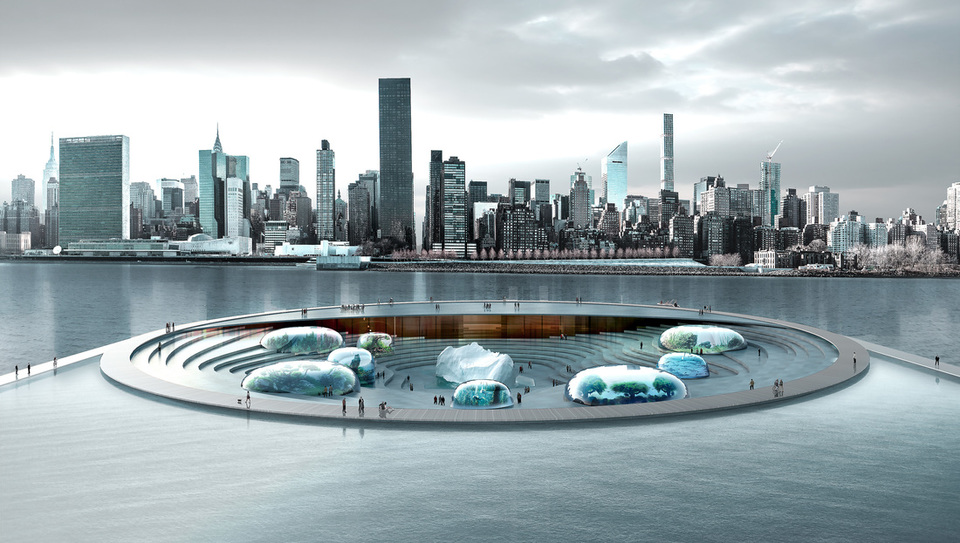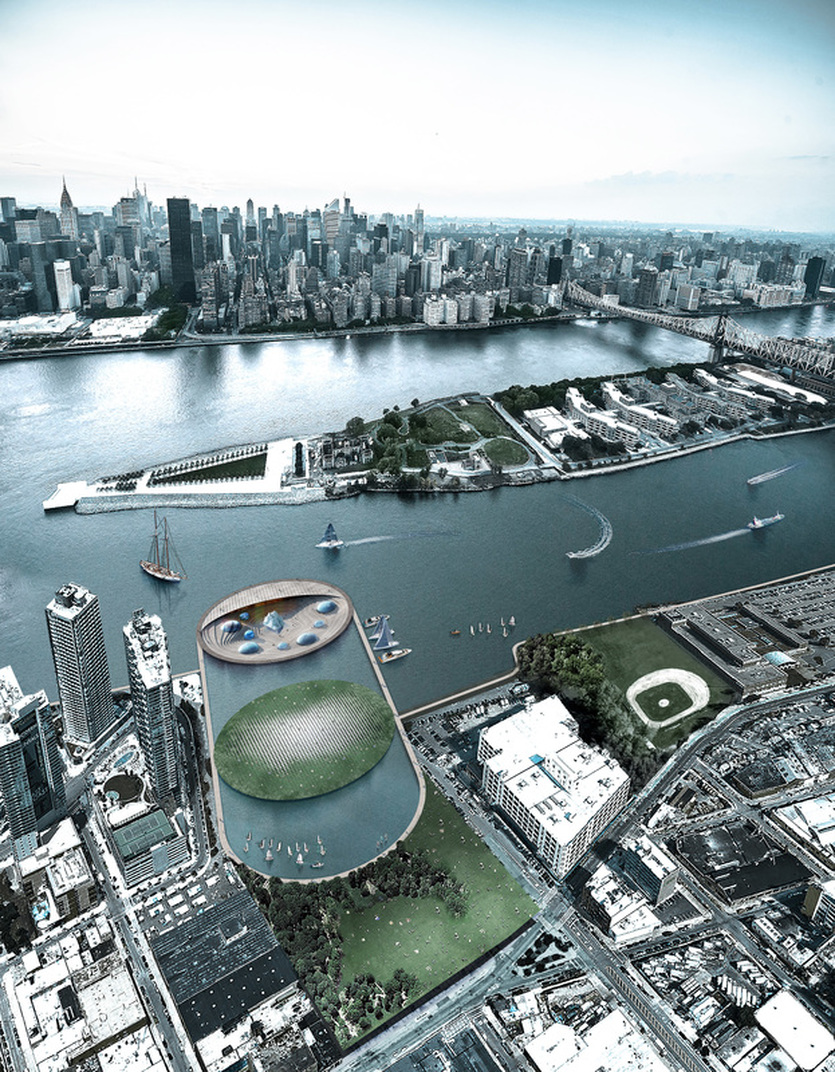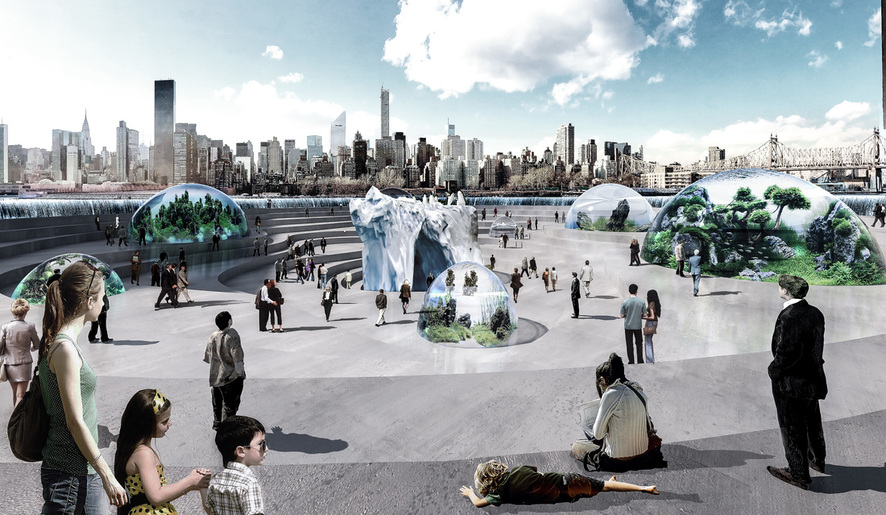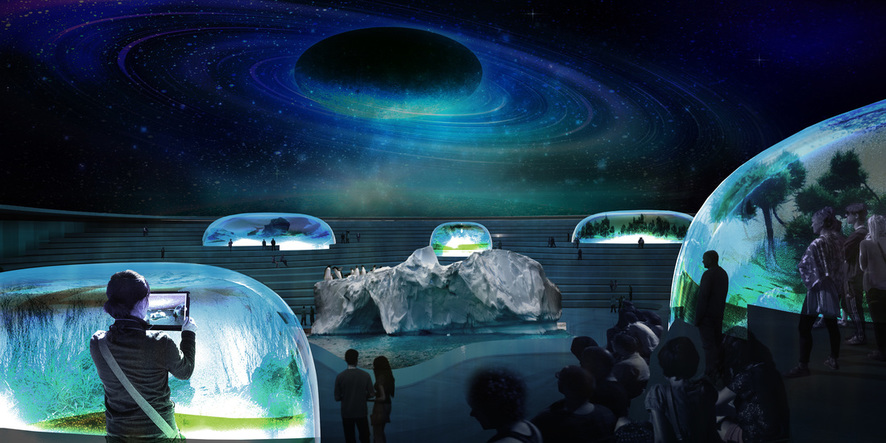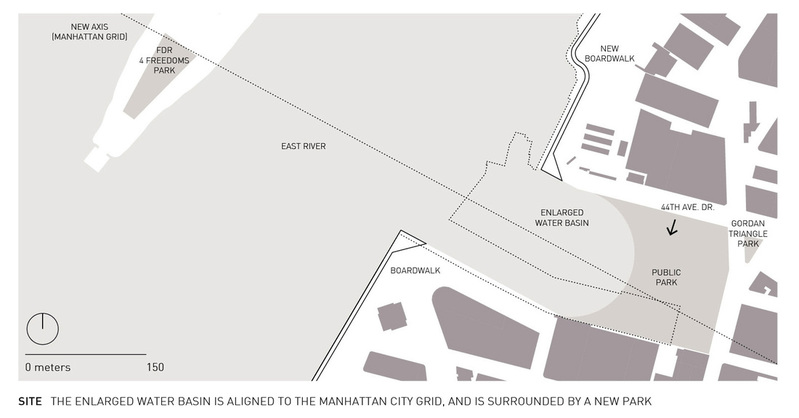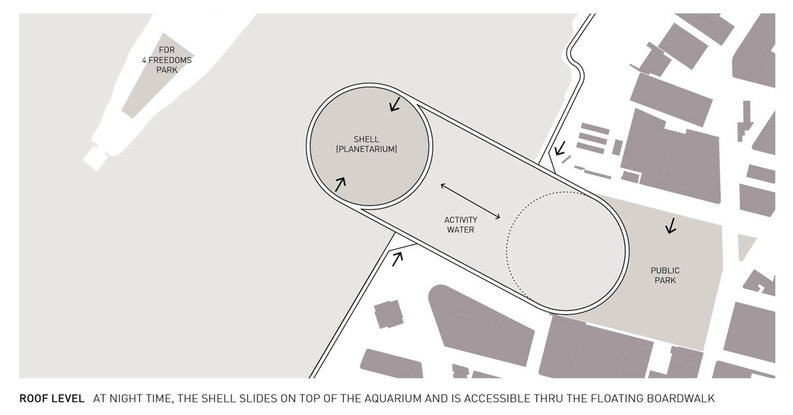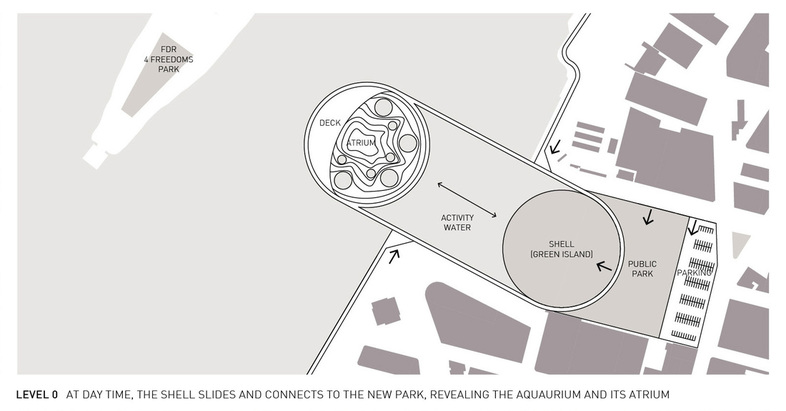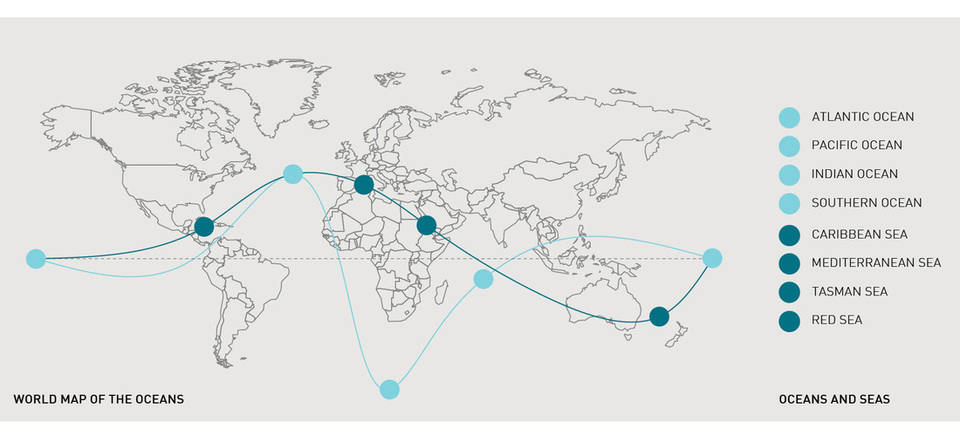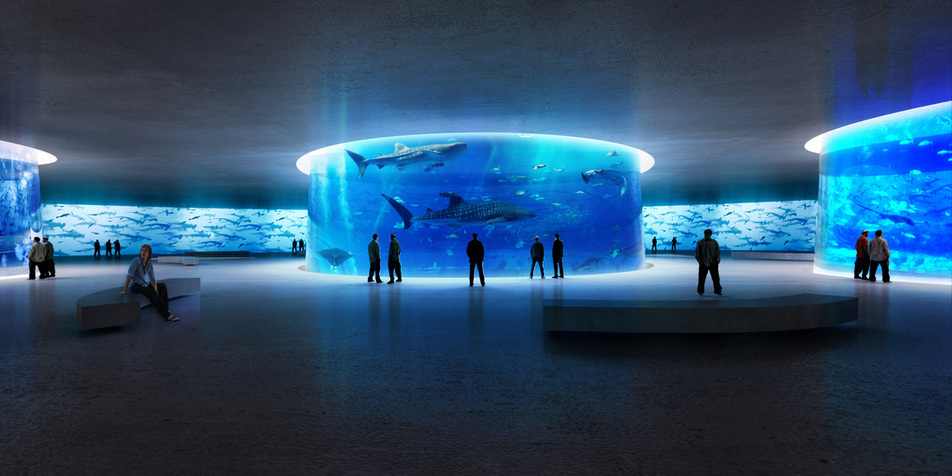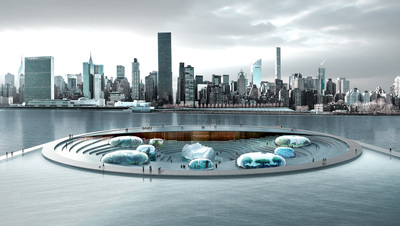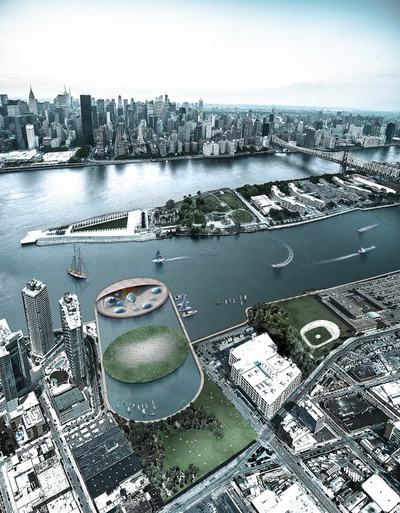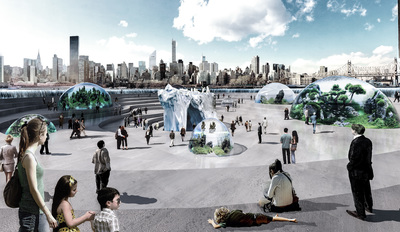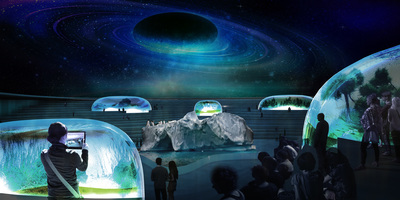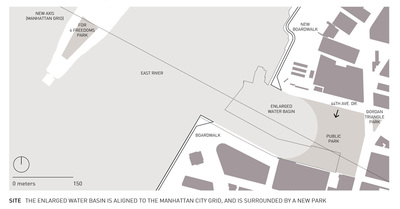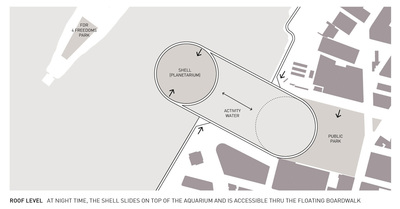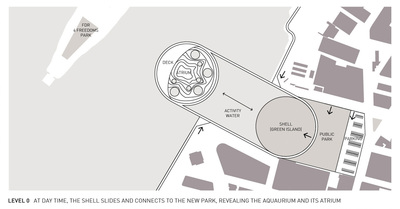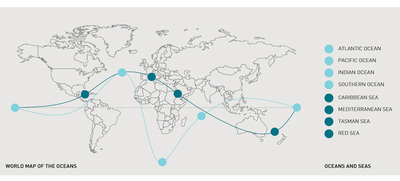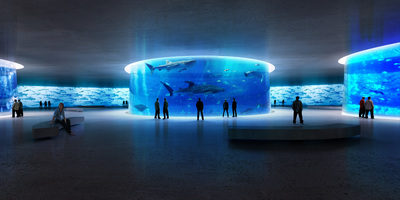AQUATRIUM
FIRST PLACE WINNER
Lissoni Architettura | Piero Lissoni (Team Leader), Miguel Casal Ribeiro, Mattia Susani, & Joao Silva
Milan, Italy
No better position could be chosen to represent the most important NYC aquarium than the East River itself. Our project creates a dynamic system that interacts with its surroundings, offering multiple ways to experience the water world represented by eight triple-height transparent biomes: four Oceans (Atlantic, Pacific, Indian and Southern) and four Seas (Caribbean, Mediterranean, Tasman and Red Sea), while the North and South Poles are expressed by a readily visible iceberg in the center of the Atrium.
The main idea is to generate an environment whereby visitors feel that they themselves are entering the water to discover the beauty of the marine life on display; a living shell that opens to the sky during the day to reveal the sea worlds and which closes as darkness falls to take on a “second life” as a planetarium, protecting the arena and the biome domes within, like a shell protects the pearl.
Having the water level define the starting point of the project, the site is excavated to become a spacious and innovative water basin, with the Aquarium and Marine Center forming a submerged two-level island accessed via a perimetral ramp that starts from the lobby entrance and leads visitors along the biome pathway.
A sloped beachfront encloses the Parking area to form a panoramic public space, while a boardwalk surrounds the basin to become a floating ring connecting the two waterfronts and encompassing the Aquarium and its sliding roof.
The main idea is to generate an environment whereby visitors feel that they themselves are entering the water to discover the beauty of the marine life on display; a living shell that opens to the sky during the day to reveal the sea worlds and which closes as darkness falls to take on a “second life” as a planetarium, protecting the arena and the biome domes within, like a shell protects the pearl.
Having the water level define the starting point of the project, the site is excavated to become a spacious and innovative water basin, with the Aquarium and Marine Center forming a submerged two-level island accessed via a perimetral ramp that starts from the lobby entrance and leads visitors along the biome pathway.
A sloped beachfront encloses the Parking area to form a panoramic public space, while a boardwalk surrounds the basin to become a floating ring connecting the two waterfronts and encompassing the Aquarium and its sliding roof.
Piero Lissoni - Team Leader
Piero Lissoni is architect, designer and art director. In 1986, he and Nicoletta Canesi founded Lissoni Associati, a multidisciplinary architecture and design firm based in Milan. This was followed by the opening of the visual communications company Graph.x in 1996 and later by the architecture firm Lissoni Architettura and the New York based Lissoni Inc. With its multinational staff, the group encompasses all aspects of architecture, interiors and product design, as well as graphics, art direction and corporate identity, extending globally to include hotel, restaurant, residential, corporate, retail and exhibition design. Piero Lissoni is art director for major furniture brands such as Boffi and De Padova and designs collections for internationally renowned names. He has received an array of international awards, amongst which the Good Design Award, the Red Dot Award and the ADI Compasso d’Oro.
Miguel Casal Ribeiro
Graduated in Lisbon College of Architecture in 2002, Miguel Ribeiro collaborated with architect Joao Luis Carrilho da Graça in Lisbon 1999-2001 and joined Lissoni Associati in Milan in 2003. With Lissoni Associati he has been in charge of coordination of team and design of several projects. Miguel Ribeiro became a partner of Lissoni Architettura SpA in 2013. He is responsible for building and master planning project in Europe and Middle East, including 5 star resort masterplan & architecture design in Al Zorah.
Mattia Susani
Mattia Susani is an Italian architect graduated in 2002 from the Politecnico di Milano after studying at the RWTH in Aachen, Germany. He then began his career working on multi-scale architecture along with interior, furniture and retail design, collaborating with the firm MGA+C. In 2005 he joined Lissoni Associati, a company founded by Piero Lissoni, where he started to involve himself with international architectural projects and design competitions; in 2013 he became a partner of Lissoni Architettura SpA as project manager.
Joao Silva
Joao Silva is a Milano based Portuguese architect. In 1996 graduated in design and in 2001 earned his architectural degree from Universidade Lusòfona de Lisboa having completed his studies at the Politecnico di Milano. He keeps on his activity of designer and architect in Milan co-founding the Defrancesco+Silva Studio in 2004 and joining Piero Lissoni’s Architectural Studio in late 2013.

