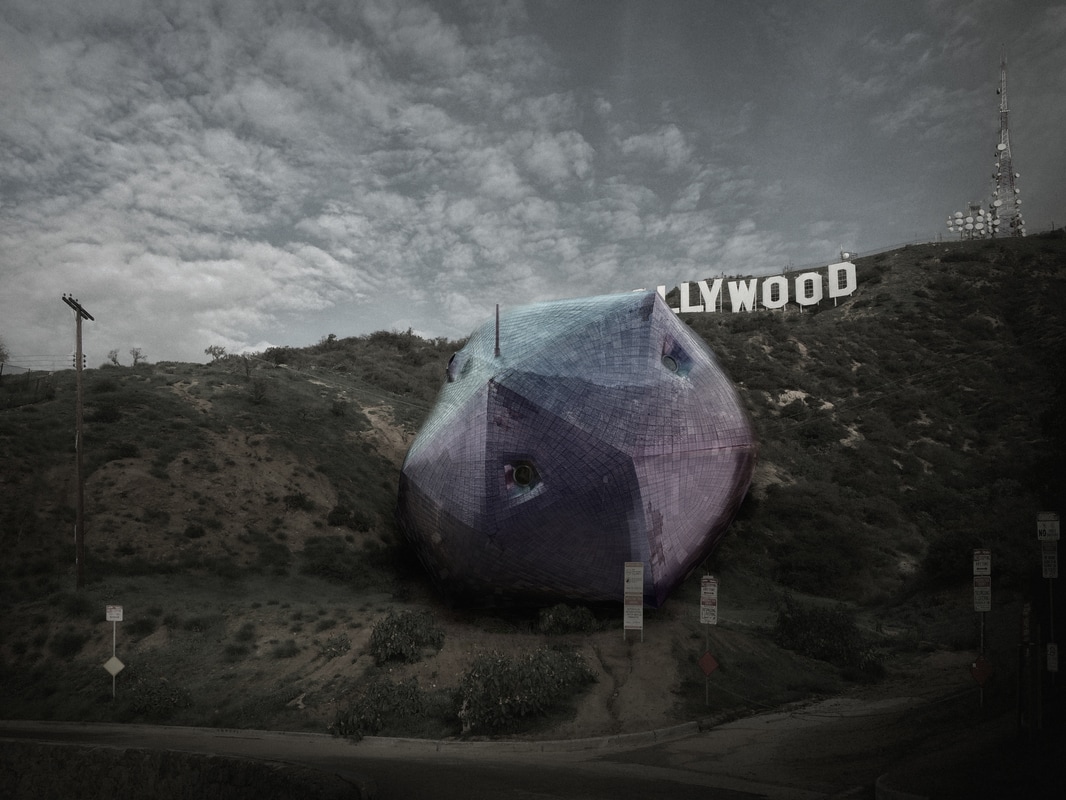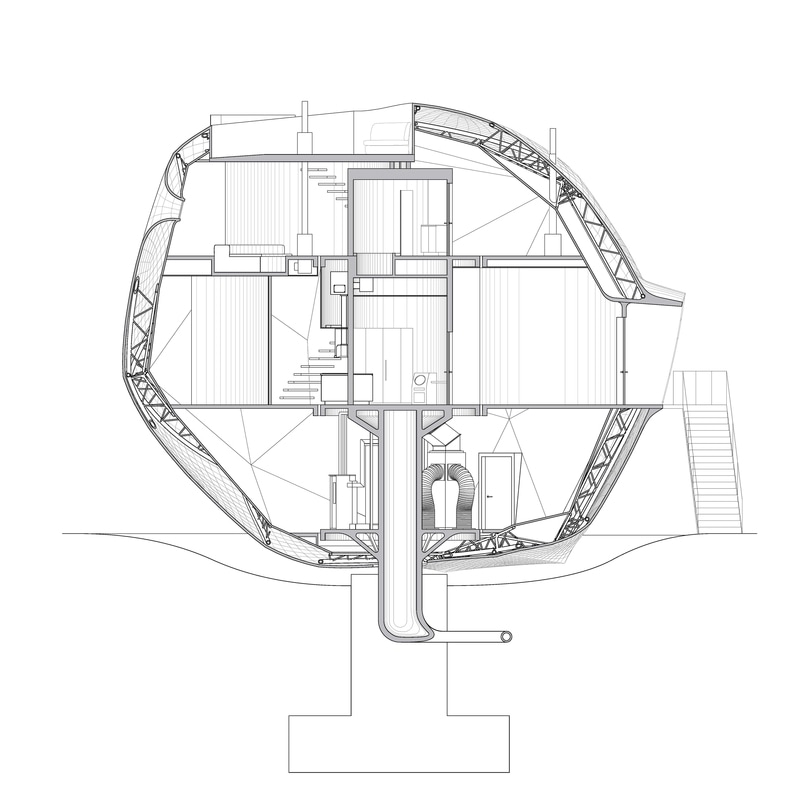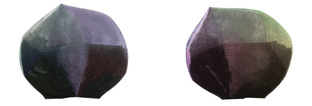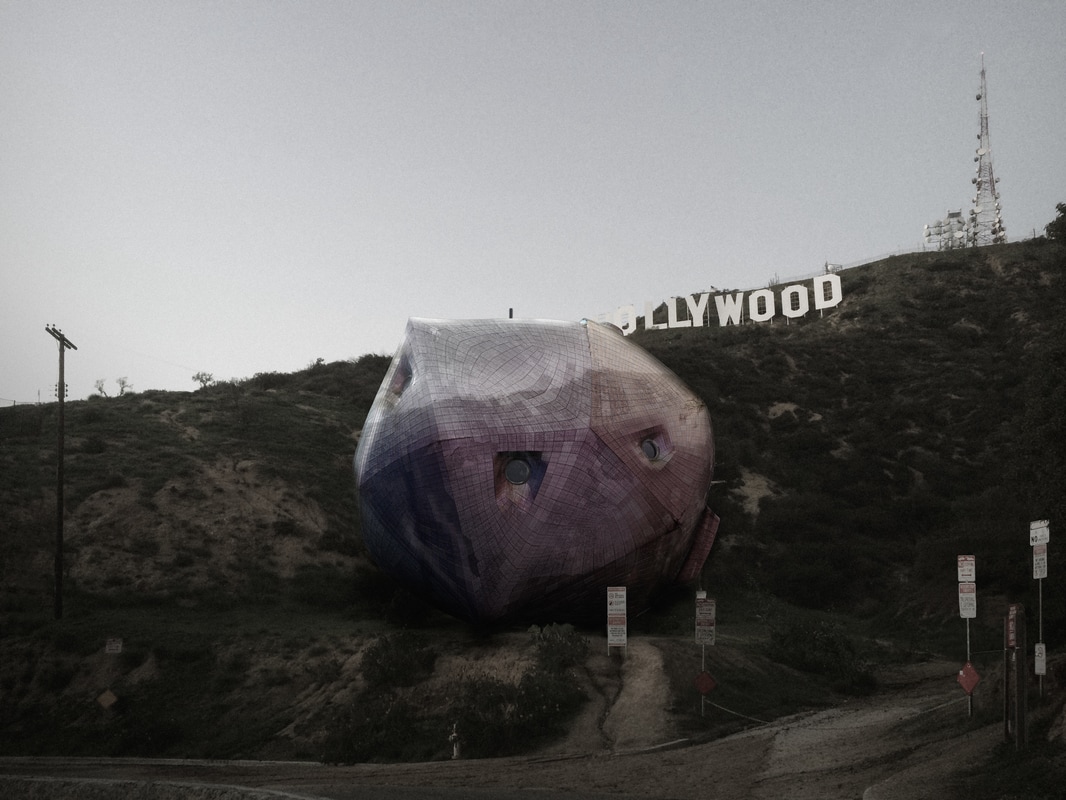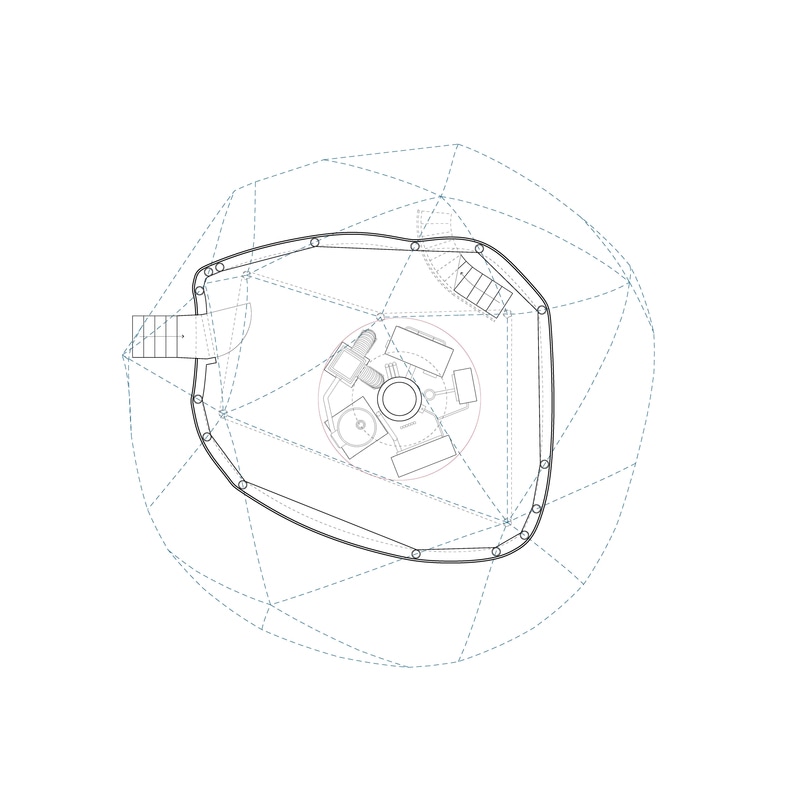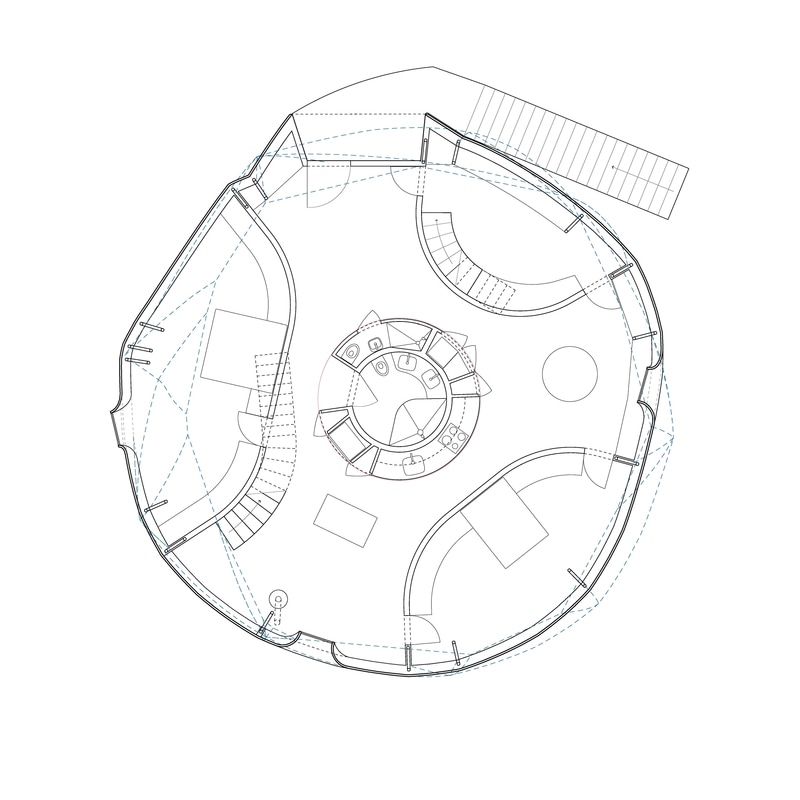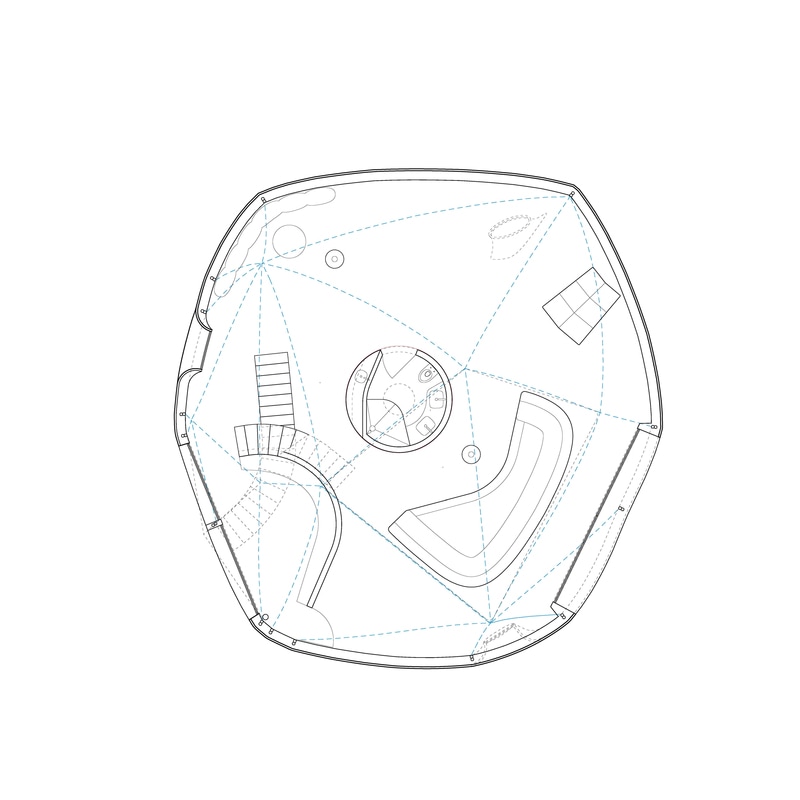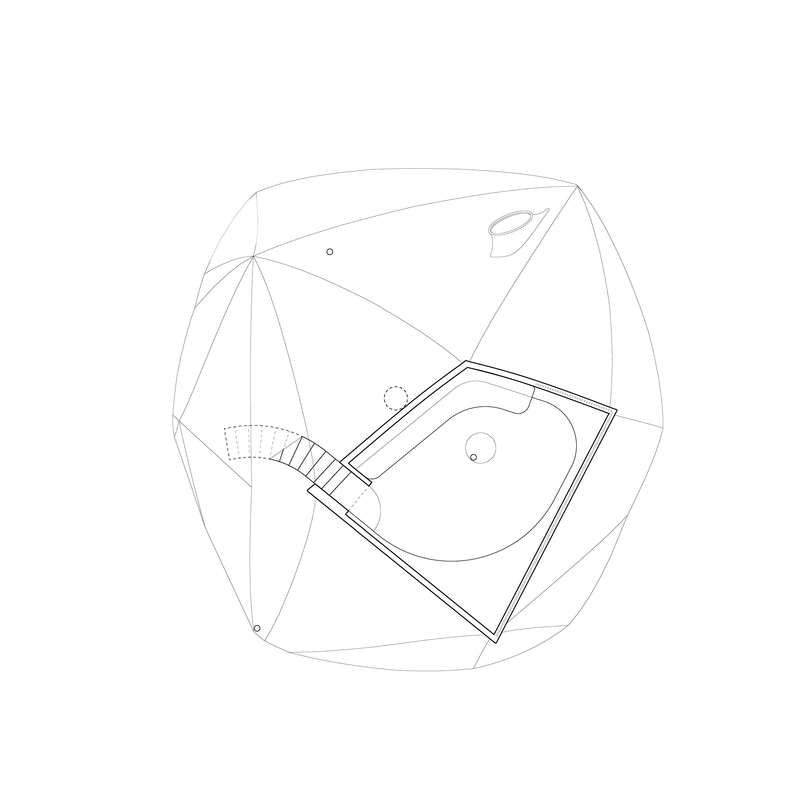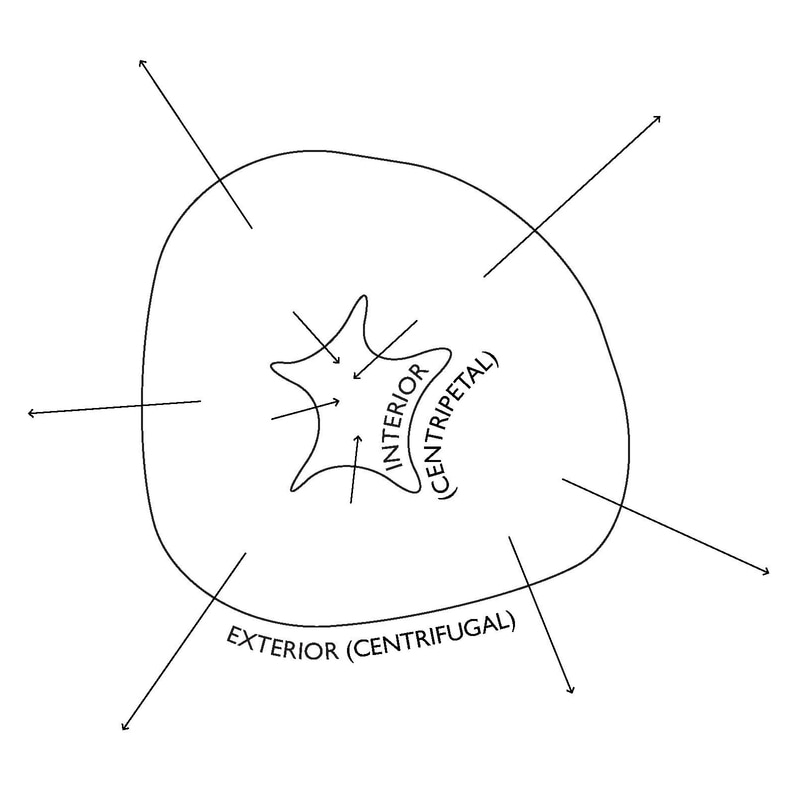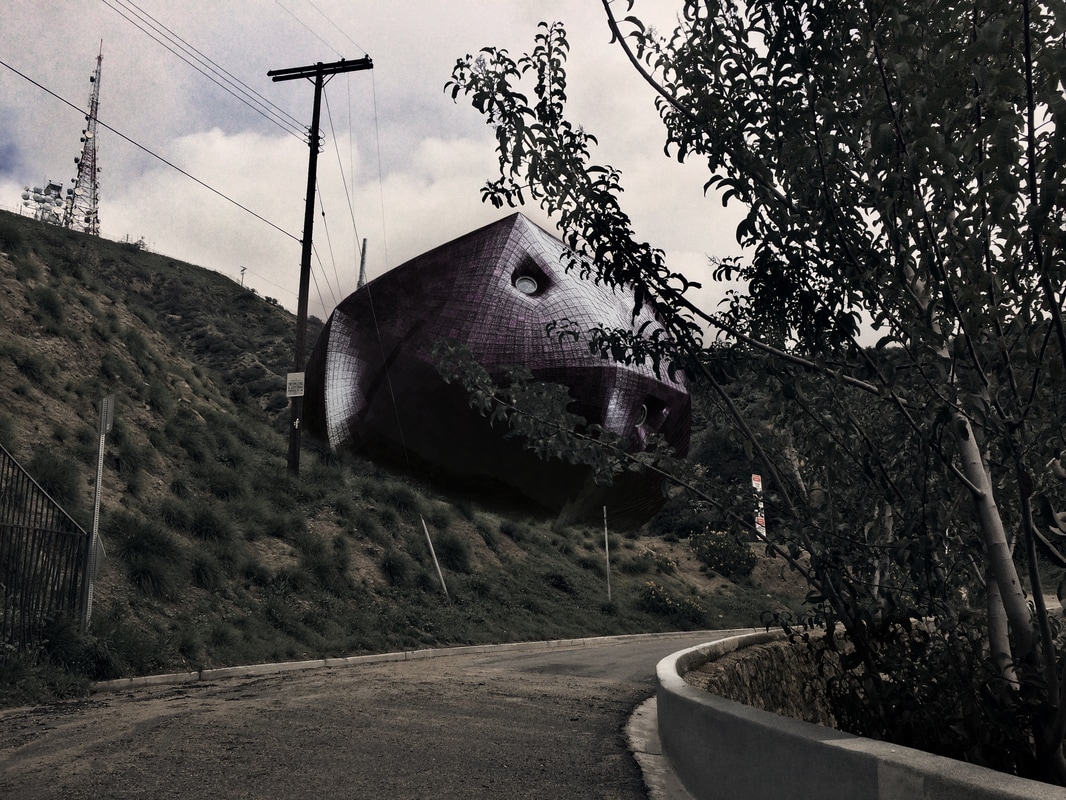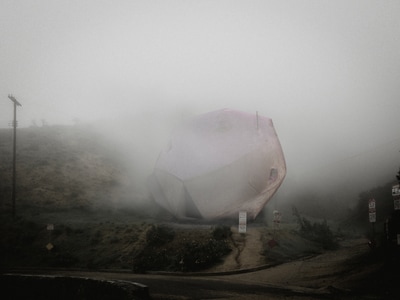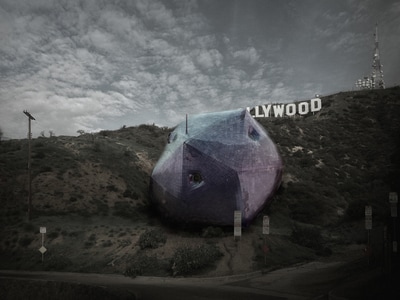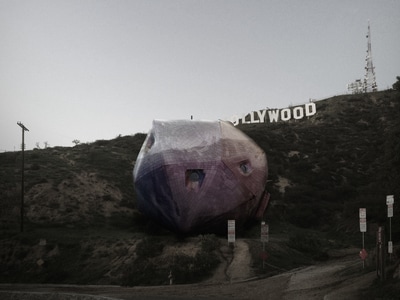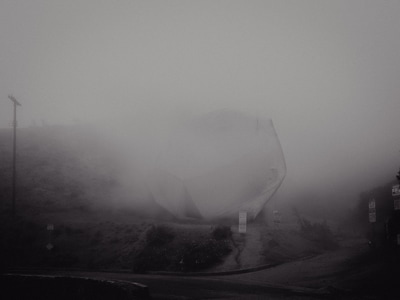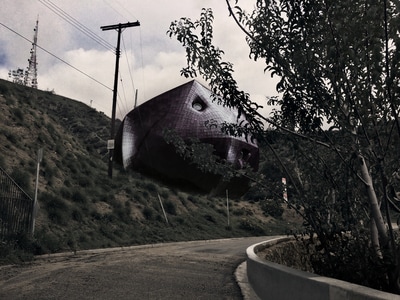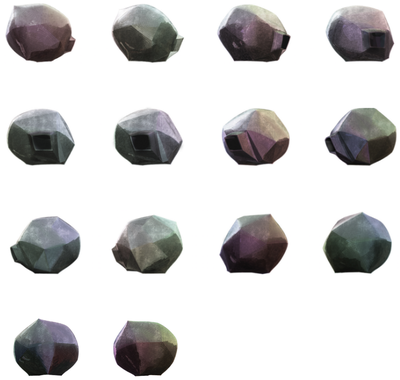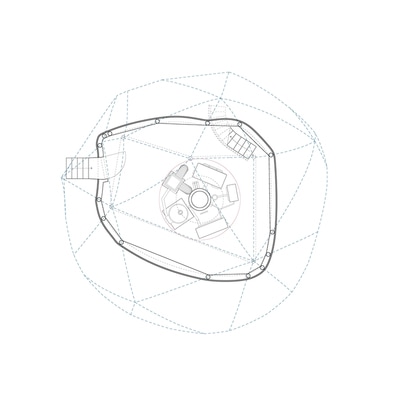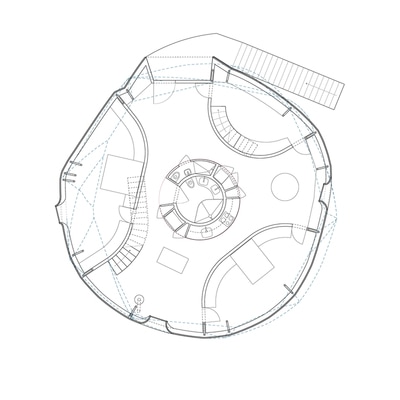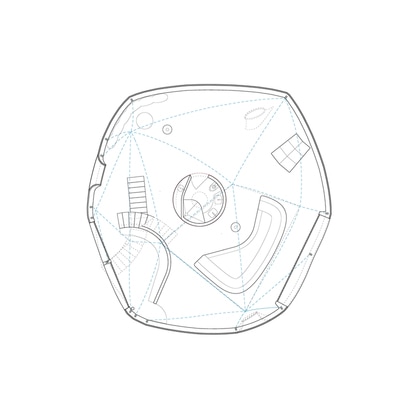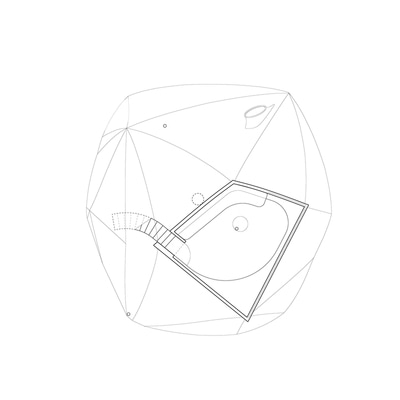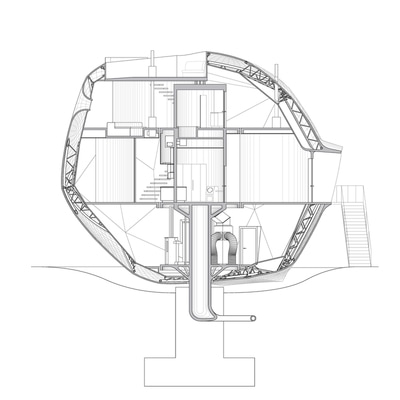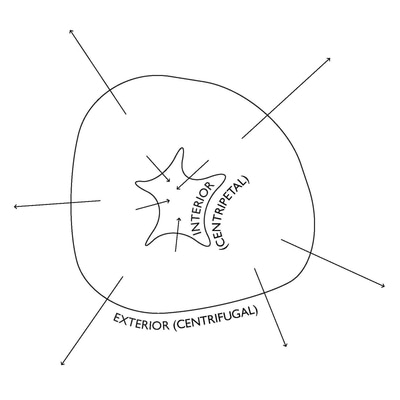AMBIVALENT HOUSE
FIRST PLACE WINNER
Hirsuta | Jason Payne, Michael Zimmerman, Joseph Giampietro, Ryosuke Imaeda
Los Angeles, California, United States
spheroid - a figure resembling a sphere; an object of approximately spherical shape; ellipsoid of revolution; an object that is somewhat round but not perfectly round.
Stranger things have happened on Mulholland Drive. Like the Chemosphere before it, this house pushes hard on the envelope of experimental residential design. A spheroid floating low to the ground on a single column, the form is the anexact offspring of more geometrically perfect round houses already achieved. It rotates, too, like Foster’s Roundhouse, but much more slowly, perhaps over the course of a year or more. In this way, the house’s many faces continually recombine visually to produce new profiles and elevations, an ever-changing, ambivalent object. The iconicity that is inevitable of an experimental house on this site is challenged, then, by its resistance to ever being viewed or read the same way twice.
Stranger things have happened on Mulholland Drive. Like the Chemosphere before it, this house pushes hard on the envelope of experimental residential design. A spheroid floating low to the ground on a single column, the form is the anexact offspring of more geometrically perfect round houses already achieved. It rotates, too, like Foster’s Roundhouse, but much more slowly, perhaps over the course of a year or more. In this way, the house’s many faces continually recombine visually to produce new profiles and elevations, an ever-changing, ambivalent object. The iconicity that is inevitable of an experimental house on this site is challenged, then, by its resistance to ever being viewed or read the same way twice.
|
Section A-A (not to scale)
The outer body of the house (everything outside of the red circles in the plans) rotates very slowly around a dense, fixed core like the thick atmosphere of a large celestial body. Over time, through months and seasons, relations change between spaces in rotation and those that are stationary. In this way, the lifestyle of the house moves as well as new |
|
Subliminal Motion
A progenitor of this house, Richard Foster's Round-house (I 968) rotates on a ball bearing system between 5 and 26 times per day depending upon the occupant's desires.A similar system is imagined here to create even slower rotation. Actual, live movement would not be discernible to the senses at all, instead only to memory and habit.Were the rate of rotation set to not coincide with seasonal change the house would never look the same on the same day twice, renewing its visage endlessly. 50 Faces, 360° Elevation
Stop-motion rotation through 15 moments shows a shifting aspect to the view from any given point outside of the building. Each face is both similar and different to the other at the scales of both panel and profile, lending an eerie self-similarity to the house's faciality. |
|
Feral Landscape
Site design embraces the feral quality of the Holly-wood Hills landscape and makes very little attempt to tame it.Very few landscapes resemble this one, at least in categorical terms: not quite beautiful or even picturesque, and not sublime either except under unusual meteorological conditions.There is a certain brazenness to a landscape that mixes signposts and infrastructure with rocks and shrubs so that each somehow becomes equal to the other, a flat ontology of things. |
|
Plan, Mechanical Room
A strange space at the base of the house dedicated primarily for the mechanics of the building and a large structural base. Utilities tied to the urban grid such as water, waste, and gas run through the fixed core, while electricity may be off-grid and rely solely on power generated by the building's photovoltaic skin. Plan, Level One
The layout of the entry floor organizes around centrifugal (outer region of floorplate) and centripe-tal (core) directions, ambivalent to any single mode of occupation. Plan, Level Two
With just one enclosed room outside of the core and in contrast to the stronger lines of the first level, the second floor is wide open. Surrounding and overhead views are crossed by the constellation of structural geometry that forms the uppermost third of the spheroid. Plan, Roof Terrace
A simple indentation of two of the uppermost faces of the envelope forms a roof terrace that is both roof and room. |
|
Iridescence and Environment
The majority of the external building skin is clad in photovoltaic film, flexible and panelized.Wrapping the entire form maximizes solar exposure and integrates the solar energy system into the building in a most primary way. Rather than attaching to the envelope, it is the envelope. Integral to the architecture itself, the photovoltaic surface takes on aesthetic responsibility. Its iridescence is striking, the play of colors and reflectivity across elevations adding another dimen-sion to the shifting formal/figural effects happening at the same time but more slowly. Further, photovoltaic film appears as both reflective and absorptive, lending a certain ambivalence to concavities and convexities of the surface. Similarly, some regions of the skin are transparent photovoltaic film, allowing for views out through the surface. |
|
Stranger In a Strange Land
This neighborhood surely ranks among the strangest in Los Angeles: a natural landscape that seems both near and far, the world-famous sign that happened by accident, a gigantic radio tower, and coyotes. Strang-est of all are the people, mostly strangers-cum-tour-ists to the site milling about the front of the house to take photographs. In a case like this it seems best not to measure against any of this context directly or on its terms, as if to compete with the sign with yet another sign. Instead the house must be a thing apart from these other things, in the same way they are themselves, in order to stand among them. |
HIRSUTA LLC
Hirsuta is an experimental design practice located In Los Angeles committed to the synthesis of research and practice. The office is a full service architectural, interior landscape, and object design firm specializing in advanced form and the integration of emerging technologies in construction.
Hirsuta promotes an emerging vitalist-materialist model for architectural production that privileges the role of matter in the design process. Traditionally, matter in architecture has been understood as secondary to organization, its' shape beholdens to underlying and essential diagrams. For Hirsuta there is no pre-existing diagrammatic condition. Diagrams and their progeny, organizations, are secondary and emergent culled from the play of matter and energy in space and time. Matter first, organization second, this way of thinking leads to an architecture of effective atmospheres that thrives on immediate sensual of material fact. Our ambition for architecture lies not in what it is so much as how it feels, engaging material dynamics in the production of form to create a direct appeal to the senses.
Hirsuta promotes an emerging vitalist-materialist model for architectural production that privileges the role of matter in the design process. Traditionally, matter in architecture has been understood as secondary to organization, its' shape beholdens to underlying and essential diagrams. For Hirsuta there is no pre-existing diagrammatic condition. Diagrams and their progeny, organizations, are secondary and emergent culled from the play of matter and energy in space and time. Matter first, organization second, this way of thinking leads to an architecture of effective atmospheres that thrives on immediate sensual of material fact. Our ambition for architecture lies not in what it is so much as how it feels, engaging material dynamics in the production of form to create a direct appeal to the senses.
JASON PAYNE
Jason Payne is Principal of Hirsuta and Assistant Professor of Architecture in the Department of Architecture and Urban Design, University of California Los Angeles. A leading designer in his generation, his work of recent years is credited as being a major influence in pushing digital design and fabrication away from undue focus on technique and process toward the explicit celebration of product, experience, affect, and atmosphere. Payne is also known in the context of a group of Los Angeles designers committed to fabrication and construction, continuing that city's longstanding tradition of realized experimentation.
Prior to founding Hirsuta Payne co-partnered the award-winning office Gnuform, best known for the NGTV Bar (2006 AIA Design Award) and the 2006 MoMA/P.S.1 entry "Purple Haze" (Young Architects Program Finalist Entry.) Payne has also worked as Project Designer for Reiser + Umemoto/RUR Architects and Daniel Libeskind Studio. Payne holds a Master of Advanced Architectural Design Degree from Columbia University and a Bachelor of Architecture Degree from Southern California Institute of Architecture.
Prior to founding Hirsuta Payne co-partnered the award-winning office Gnuform, best known for the NGTV Bar (2006 AIA Design Award) and the 2006 MoMA/P.S.1 entry "Purple Haze" (Young Architects Program Finalist Entry.) Payne has also worked as Project Designer for Reiser + Umemoto/RUR Architects and Daniel Libeskind Studio. Payne holds a Master of Advanced Architectural Design Degree from Columbia University and a Bachelor of Architecture Degree from Southern California Institute of Architecture.

